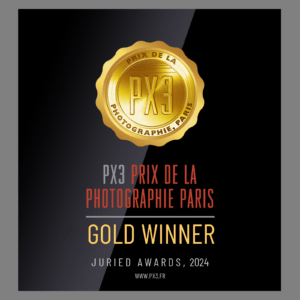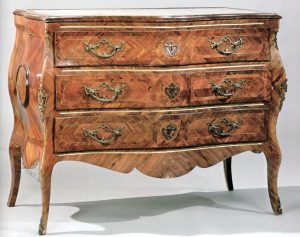
Zaha Hadid è indiscutibilmente riconosciuta dallo storico Prestinenza Puglisi come una dei tre geni dell’architettura degli anni Novanta insieme a Rem Koolhaas e Frank O. Gehry, raggiungendo un design tanto sperimentale quanto sofisticato, diventando tra i capostipiti di un approccio progettuale che sfrutta in tutto e per tutto le infinite possibilità della geometria parametrica. (https://giusybaffi.com/decostruttivismo-architettura-spazio-in-evoluzione/ )
Nel cuore di Dubai, a metà strada tra il Burj Khalifa, la torre che con i suoi 828 metri d’altezza detiene il primato l’edificio più alto del mondo e il nuovo Dubai Water Canal, è stato inaugurato nel 2020 un altro punto di riferimento per la città: The Opus di Zaha Hadid, un edificio in vetro a specchio occupato da un hotel, uffici, appartamenti serviti e diversi ristoranti.
La costruzione è stata progettata interamente da Zaha Hadid sia per l’architettura che per il design di ogni dettaglio al suo interno. Il progetto iniziale è del 2007, l’anno di inizio costruzione il 2012.
Zaha Hadid is undeniably recognized by the historian Prestinenza Puglisi as one of the three architectural geniuses of the 1990s, alongside Rem Koolhaas and Frank O. Gehry, achieving a design that is both experimental and sophisticated, becoming one of the pioneers of a design approach that fully exploits the infinite possibilities of parametric geometry. (Source: https://giusybaffi.com/decostruttivismo-architettura-spazio-in-evoluzione/)
In the heart of Dubai, halfway between the Burj Khalifa, the tower that holds the record as the world’s tallest building at 828 meters in height, and the new Dubai Water Canal, another landmark for the city was inaugurated in 2020: Zaha Hadid’s The Opus, a mirrored glass building housing a hotel, offices, serviced apartments, and several restaurants.
The construction was entirely designed by Zaha Hadid, both for the architecture and for the design of every detail inside. The initial project dates back to 2007, with construction commencing in 2012.
Con una superficie di quasi 84mila metri quadrati e un’altezza complessiva di 93 metri, The OPUS è concepito come due torri separate che si fondono in un unico insieme, prendendo la forma di un cubo e ha la particolarità di assumere un’identità diversa in base al punto dal quale lo si osserva, mostrando due prospetti che raccontano altrettante storie costruttive.
With a surface area of almost 84,000 square meters and a total height of 93 meters, The OPUS is conceived as two separate towers that merge into a single entity, taking the form of a cube. It has the unique feature of assuming a different identity depending on the viewpoint, displaying two facades that tell two distinct construction stories.

Al centro del cubo, quasi scolpito, è stato progettato uno spazio vuoto a forma libera alto otto piani delimitato da superfici fluide, in contrasto con la precisa geometria ortogonale del cubo circostante.
At the center of the cube, almost sculpted, a free-form void has been designed, soaring eight floors high, bordered by fluid surfaces, in contrast to the precise orthogonal geometry of the surrounding cube.

La facciata della parte vuota è una superficie di 6.000 mq progettata attraverso la modellazione digitale 3D ed è stata realizzata con 4.300 elementi di vetro piani, a singola o doppia curvatura.
The facade of the void space is a surface of 6,000 square meters designed through 3D digital modeling and has been constructed using 4,300 flat glass elements, with single or double curvature.

Le due torri insistono su una base comune e si riuniscono solo in parte nei piani superiori attraverso un ponte asimmetrico in acciaio alto tre piani e posto a 71 metri dal suolo.
The two towers share a common base and only partially converge in the upper levels through an asymmetrical steel bridge, three floors high and located 71 meters above the ground.

E’ proprio la tensione fra la facciata esterna rigorosamente rettangolare e l’effetto organico della cavità interna a conferire all’edificio il suo carattere unico.
It is precisely the tension between the strictly rectangular outer façade and the organic effect of the internal cavity that bestows the building with its unique character.
Le facciate esterne sono costruite con vetrate trasparenti e isolanti con motivo a specchio, a doppia pelle di vetro, con un rivestimento protettivo dai raggi UV e un motivo che protegge gli spazi interni dall’irraggiamento solare eccessivo animate da schermi solari puntinati e specchiati sulla superficie esterna.
The outer facades are constructed with transparent and insulated glass panels featuring a mirrored pattern, forming a double glass skin with a protective coating against UV rays. The design includes a pattern that shields the interior spaces from excessive solar radiation, adorned with dotted and mirrored sunscreens on the external surface.

Questo motivo riportato intorno all’edificio enfatizza la forma ortogonale del cubo, ma nello stesso tempo alleggerisce il suo volume grazie al gioco continuo di luce, fra riflessi e trasparenze, in contrasto con il volume vuoto interno a forma libera con vetrate blu scuro che di notte si illuminano con luci a LED. Proprio per la sua peculiarità di riflettere la luce diurna e la particolare illuminazione notturna dei LED la costruzione si è guadagnata il termine di “edificio che non dorme mai”.
This pattern applied around the building emphasizes the orthogonal shape of the cube while simultaneously lightening its volume through a continuous interplay of light, combining reflections and transparencies. This contrasts with the free-form void inside, featuring dark blue glass panels that illuminate at night with LED lights. Due to its unique ability to reflect daylight and the distinctive nighttime LED illumination, the structure has earned the moniker of the “building that never sleeps.”

La ventilazione e l’illuminazione degli ambienti interni è regolata automaticamente da sensori che permettono di ridurre gli sprechi energetici.
The ventilation and lighting of the interior spaces are automatically controlled by sensors, allowing for the reduction of energy wastage.
L’interno dell’ OPUS ospita il nuovo ME Dubai, un hotel cinque stelle della catena spagnola Melia Hotels International con 74 camere e 19 suite, a questo si aggiungono 12 ristoranti, 5200 metri quadrati di uffici, caffè, bar sul tetto oltre al famoso ristorante giapponese robatayaki Roka e The Maine Land Brasserie.
Per gli interni dell’hotel ME Dubai sono stati utilizzati i mobili firmati da Zaha Hadid Design, come i divani e le sedute dell’atrio, i letti e gli arredi delle suite. Progetti che interpretano e proseguono quella ricerca di linee fluide che caratterizza tutta l’architettura di Zaha Hadid.
The interior of The OPUS houses the new ME Dubai, a five-star hotel by the Spanish chain Melia Hotels International, featuring 74 rooms and 19 suites. Additionally, there are 12 restaurants, 5,200 square meters of office space, cafes, rooftop bars, as well as the renowned Japanese robatayaki restaurant Roka and The Maine Land Brasserie.
For the interiors of the ME Dubai hotel, furniture designed by Zaha Hadid Design has been utilized, including sofas and seating in the atrium, beds, and furnishings in the suites. These designs interpret and continue the exploration of fluid lines that characterize Zaha Hadid’s architecture as a whole.




Il nuovo hotel è quindi l’unico al mondo che può vantare la firma dell’architetto anglo-irachena, scomparsa nel 2016, sia per il progetto architettonico che per interior design.
The new hotel is therefore the only one in the world that can boast the signature of the Anglo-Iraqi architect, who passed away in 2016, both for the architectural project and for the interior design.
Attualmente le costruzioni di Zaha Hadid sono ovunque nel mondo, attraversano fiumi, strade e piazze oppure si distendono alle pendici di altopiani russi o in cima alle montagne. Apparentemente senza peso, nonostante le importanti dimensioni, sembrano fluttuare nell’aria, assumendo le forme del vento, del mare, della terra erosa, delle dune del deserto.
Currently, Zaha Hadid’s constructions are scattered all over the world, spanning rivers, roads, and squares, or stretching along the slopes of Russian plateaus or atop mountains. Seemingly weightless despite their significant dimensions, they appear to float in the air, adopting the shapes of the wind, the sea, eroded land, and desert dunes.
Fonti: Archdaily – Floornature – Zaha Hadid Architects
Per approfondire rimando ai miei precedenti articoli:
ZAHA HADID: un linguaggio architettonico di fluidità e natura
©Giusy Baffi 2023
© Le foto sono state reperite in rete e possono essere soggette a copyright. L’uso delle immagini sono esclusivamente a scopo esplicativo. L’intento di questo blog è solo didattico e informativo. Qualora la pubblicazione delle immagini violasse eventuali diritti d’autore si prega di volerlo comunicare via email a info@giusybaffi.com e saranno prontamente rimosse oppure citato il copyright ©.
© Il presente sito https://giusybaffi.com/ non è a scopo di lucro e qualsiasi sfruttamento, riproduzione, duplicazione, copiatura o distribuzione dei Contenuti del Sito per fini commerciali è vietata.
©The photos have been sourced from the internet and may be subject to copyright. The use of the images is solely for explanatory purposes. The intention of this blog is purely educational and informative. If the publication of the images were to infringe upon any copyright, please notify us via email at info@giusybaffi.com, and they will be promptly removed or the copyright will be cited as ©.
© The current website https://giusybaffi.com/ is not for profit, and any exploitation, reproduction, duplication, copying, or distribution of the Site’s Content for commercial purposes is prohibited.

