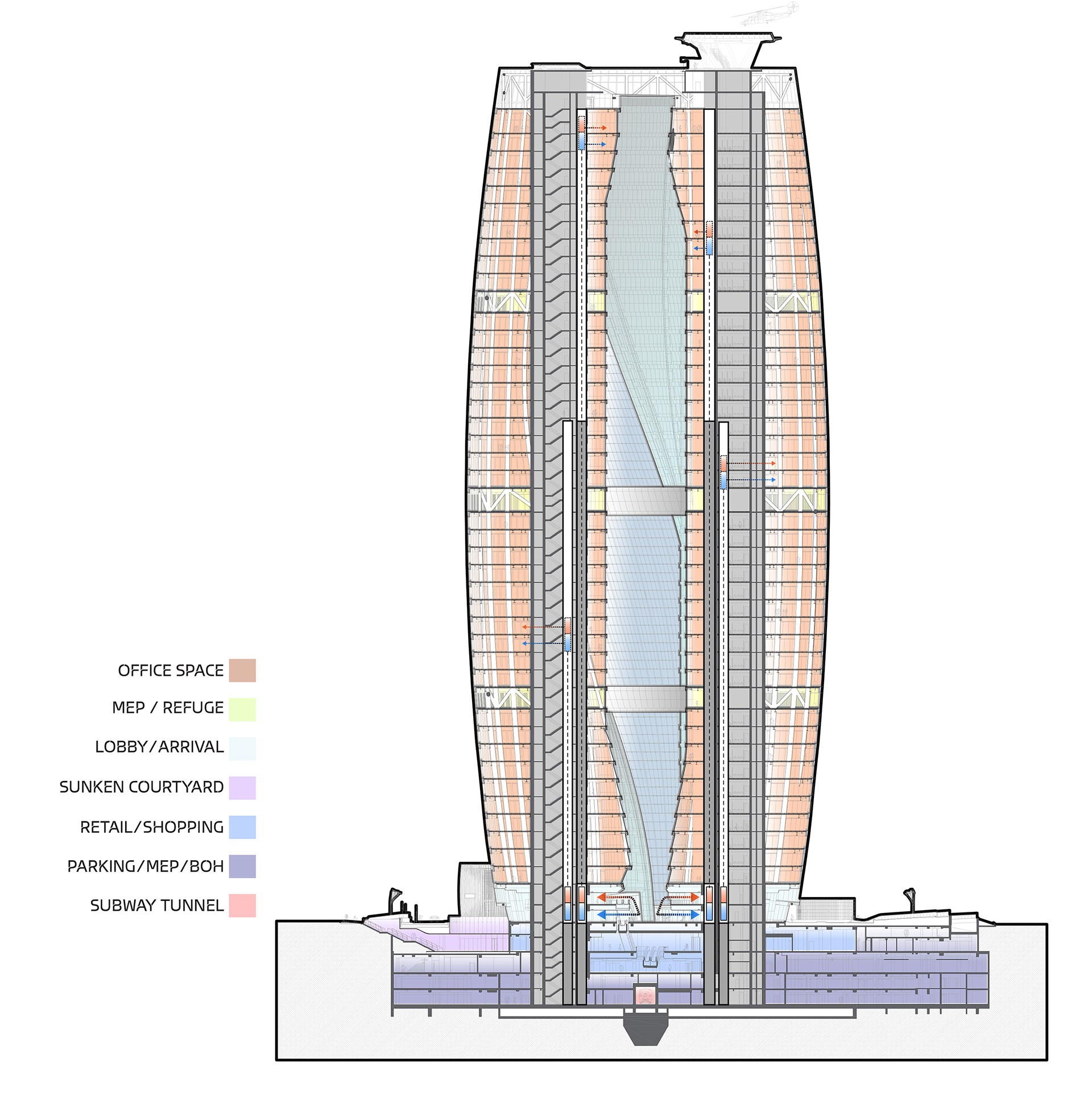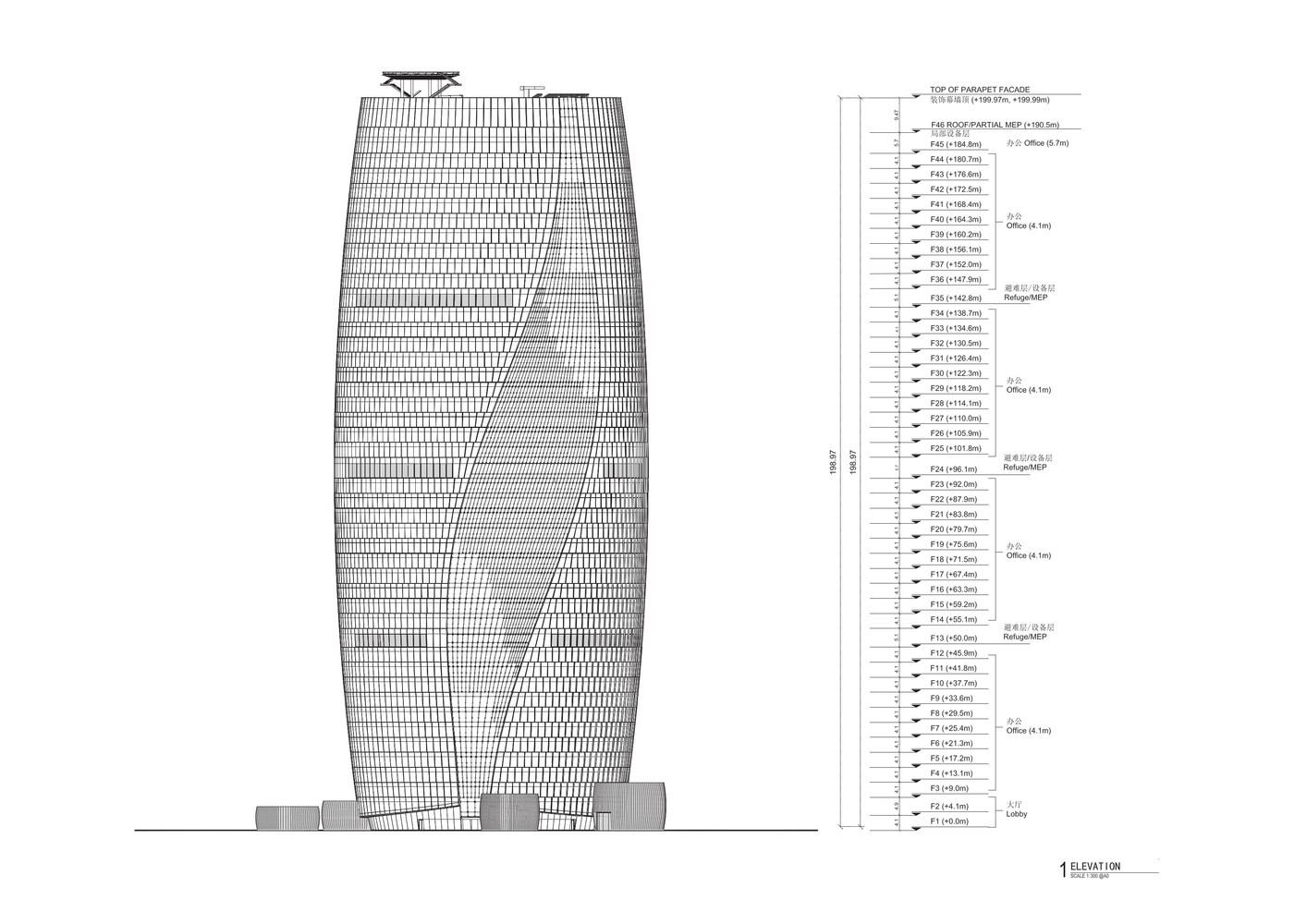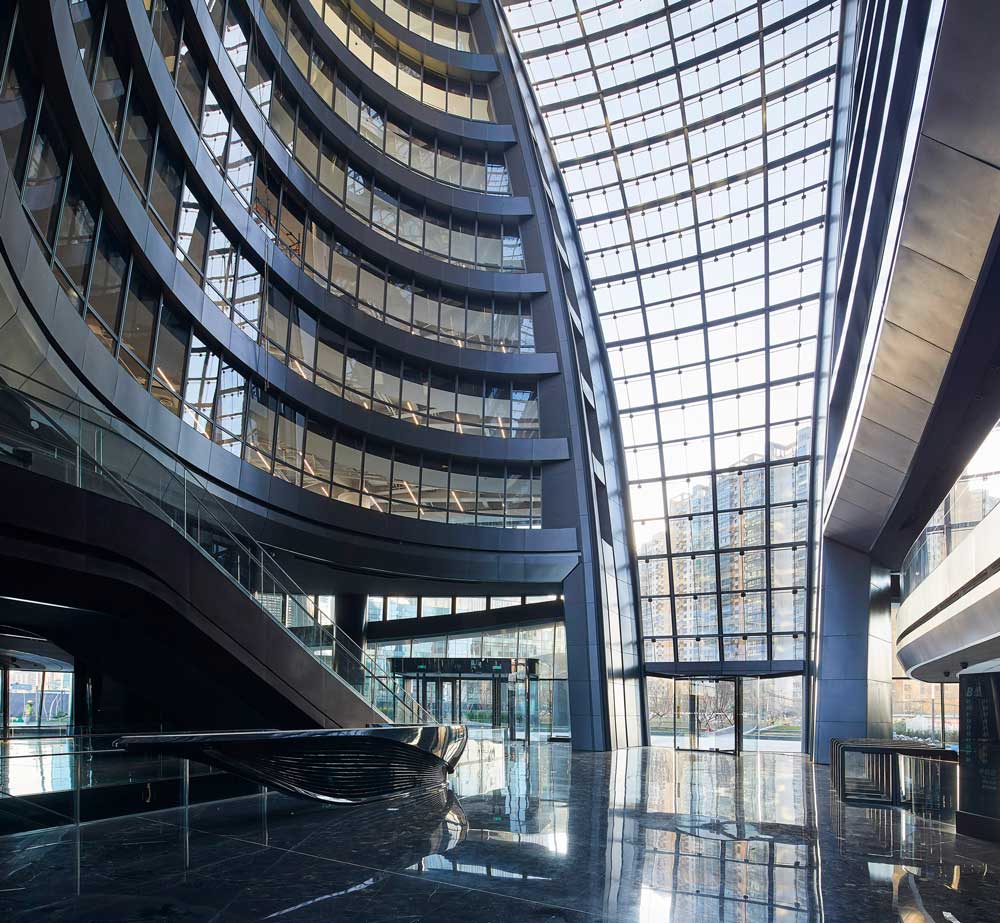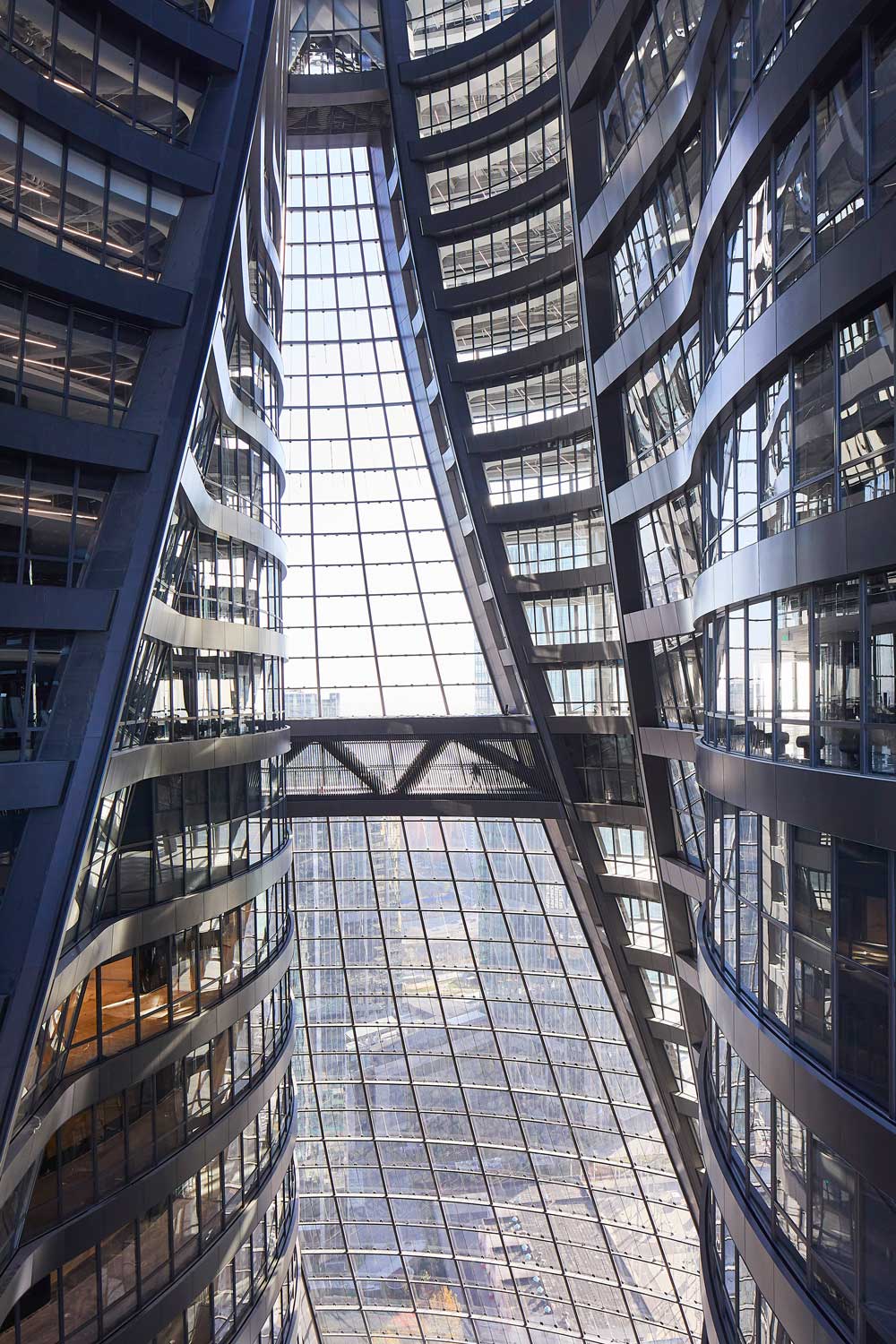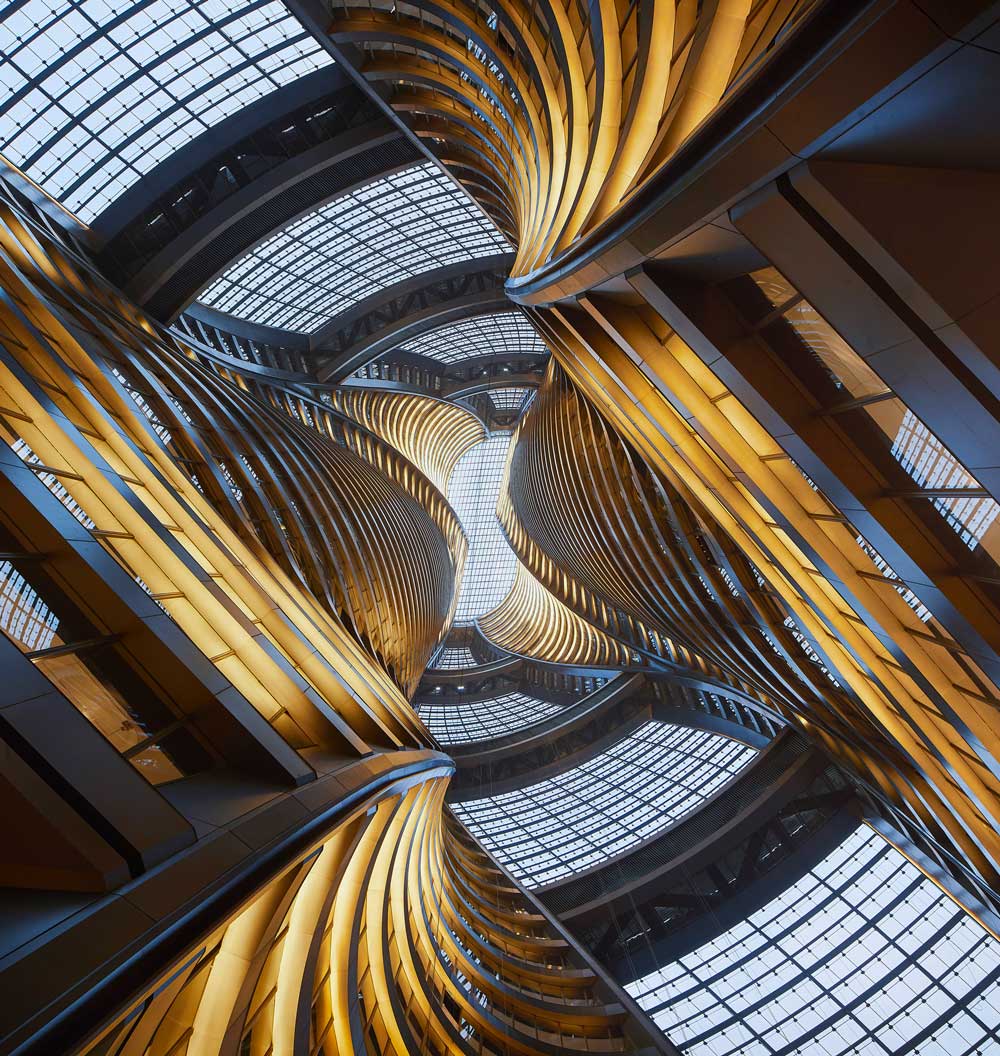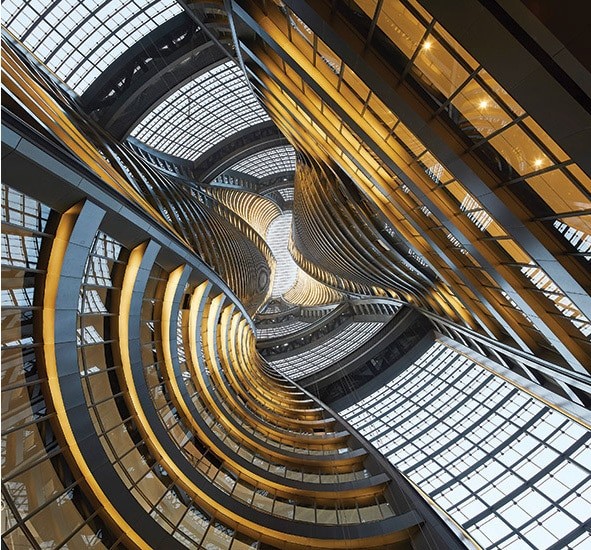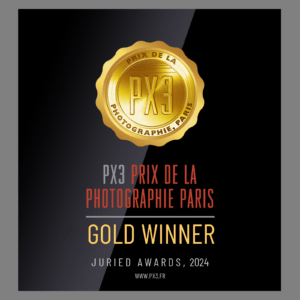La cifra stilistica della grande Zaha Hadid è sempre perfettamente riconoscibile nella fluidità e particolarità delle forme, nella leggerezza degli interni che sembrano svuotati, scavati nella materia e collegati tra loro da passerelle sospese. Zaha Hadid alla sua morte ha lasciato un numero elevato di progetti in divenire, il suo studio di architettura Zaha Hadid Architects (ZHA) la cui direzione è passata al suo socio Patrik Schumacher, sta portando avanti con successo i suoi progetti.
“Disegno forme potenti, mutevoli, fluide e penso sempre a che effetto farebbero se galleggiassero nello spazio.” Zaha Hadid
Il 2019 ha segnato l’inaugurazione a Pechino di due importanti strutture progettate da Zaha Hadid prima della sua morte improvvisa avvenuta nel 2016 e terminate dal gruppo ZHA (Zaha Hadid Architects), il Daxing International Airport e Leeza Soho Tower. Entrambi i progetti sono stati realizzati utilizzando la tecnologia BIM (*).
DAXING INTERNATIONAL AIRPORT
Inaugurato il 25 settembre 2019, il Daxing International Airport di Pechino ha il terminale più grande del mondo, l’equivalente di 98 campi da calcio su una superficie di 700.000 metri quadrati.
Trasformatosi immediatamente in un nuovo edificio iconico del panorama di Pechino, visto dall’alto assomiglia a una stella marina che richiama i principi dell’architettura tradizionale cinese, le sei braccia che confluiscono verso una grande corte centrale creano spazi interconnessi tra loro dando la possibilità ai passeggeri di attraversare, senza interruzioni, tutte le aree della struttura.
The stylistic signature of the great Zaha Hadid is always perfectly recognizable in the fluidity and uniqueness of forms, in the lightness of the interiors that seem emptied, carved into the material, and connected to each other by suspended walkways. Upon her death, Zaha Hadid left behind a considerable number of ongoing projects. Her architecture firm, Zaha Hadid Architects (ZHA), whose leadership passed to her partner Patrik Schumacher, is successfully carrying forward her projects.
“I design powerful, mutable, fluid forms, and I always think about the effect they would have if they were floating in space.” – Zaha Hadid
The year 2019 marked the inauguration in Beijing of two significant structures designed by Zaha Hadid before her sudden death in 2016, and completed by the ZHA group (Zaha Hadid Architects): Daxing International Airport and the Leeza Soho Tower. Both projects were realized using BIM (*).
DAXING INTERNATIONAL AIRPORT
Inaugurated on September 25, 2019, Beijing’s Daxing International Airport has the world’s largest terminal, equivalent to 98 soccer fields spread over an area of 700,000 square meters.
Immediately transforming into a new iconic building on Beijing’s skyline, when viewed from above, it resembles a starfish that evokes the principles of traditional Chinese architecture. The six arms converging towards a large central courtyard create interconnected spaces, allowing passengers to move seamlessly through all areas of the structure.
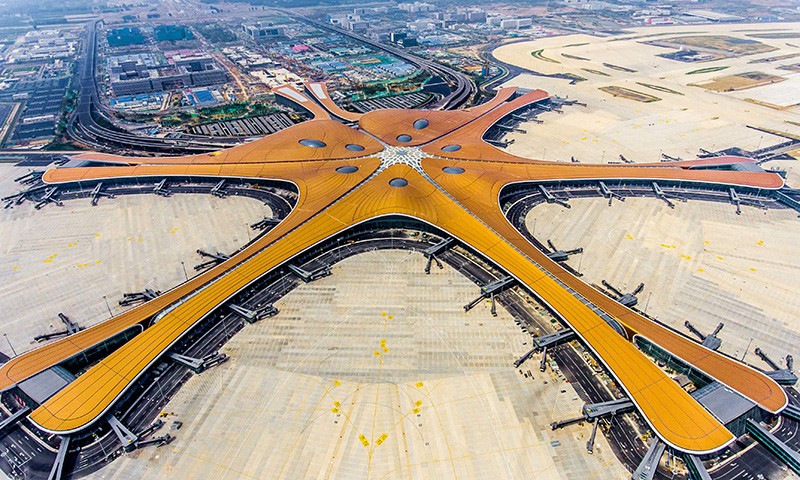
Dalla parte centrale si estendono i cinque terminal con 79 gate per servire gli aeromobili; la corte centrale è illuminata da una cupola di vetro trasparente.
From the central part, five terminals extend with 79 gates to serve the aircraft; the central courtyard is illuminated by a transparent glass dome.
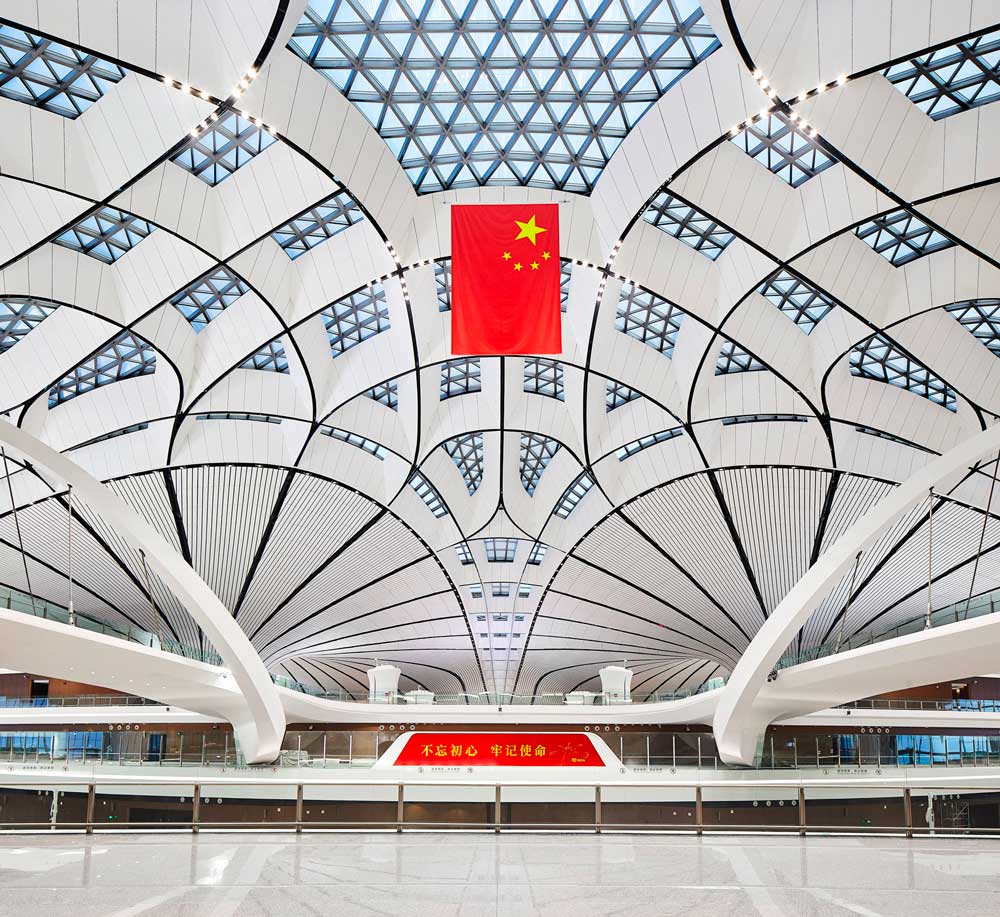
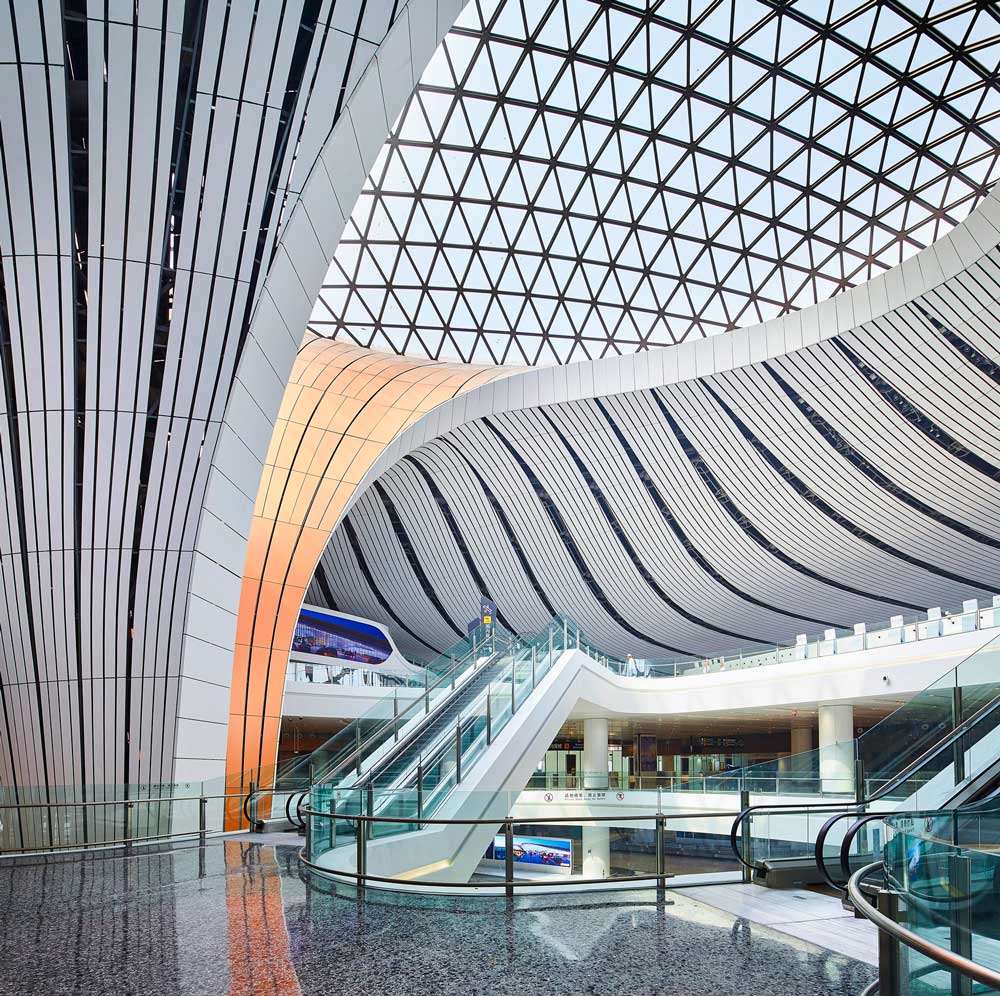
La luce naturale giunge nel terminal attraverso una rete di lucernari lineari che offrono un sistema intuitivo di percorsi all’interno del complesso.
Natural light enters the terminal through a network of linear skylights, providing an intuitive system of pathways within the complex.

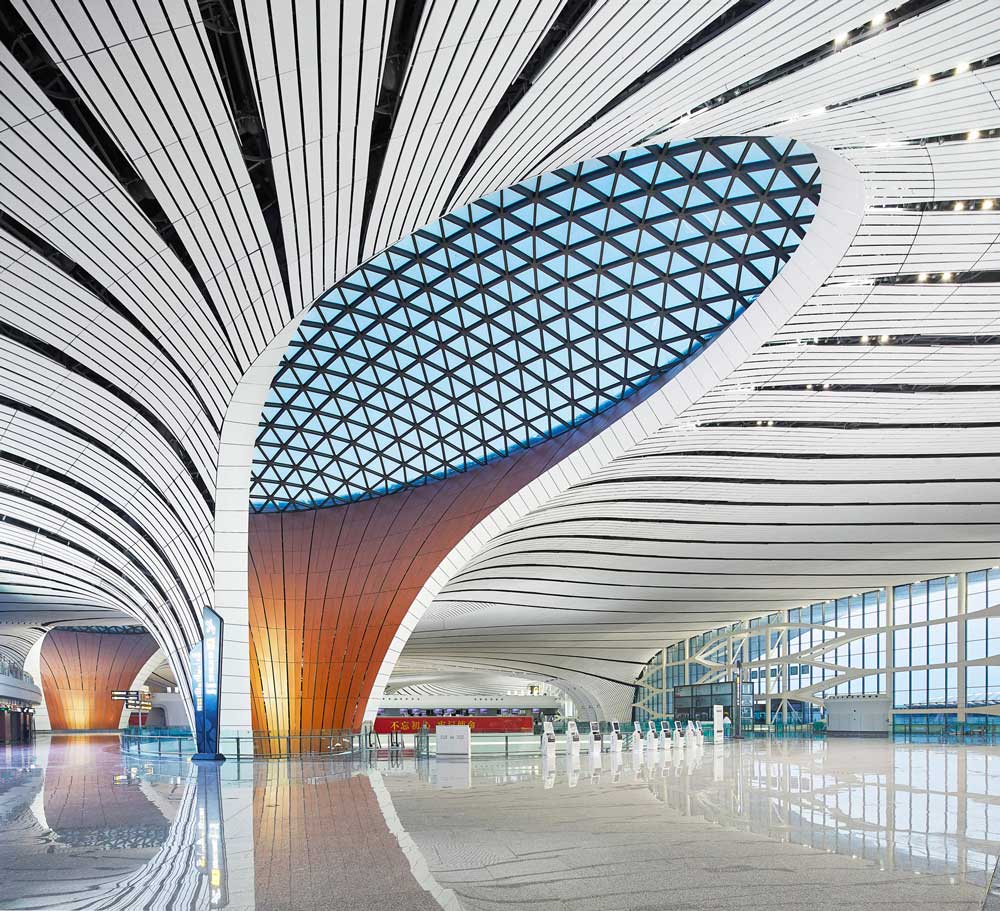
Daxing International Airport - 2019 - Pechino ©ZHA ©photo by Hufton+Crow
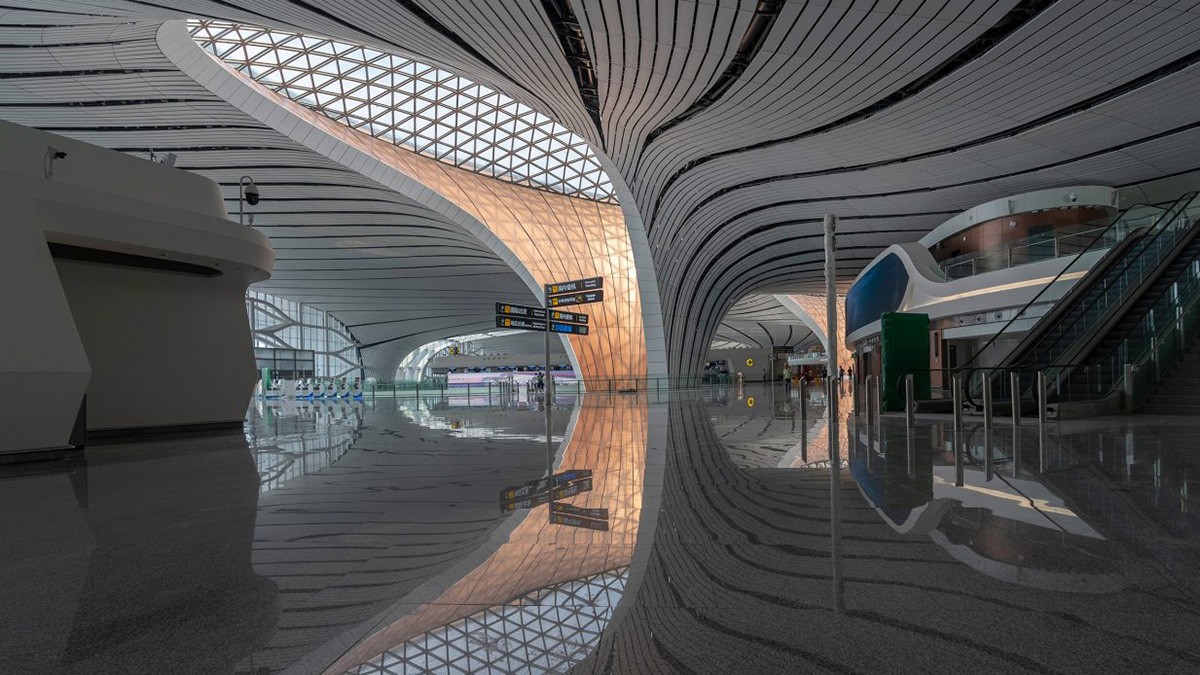
Daxing International Airport - 2019 - Pechino ©ZHA ©photoCGTN
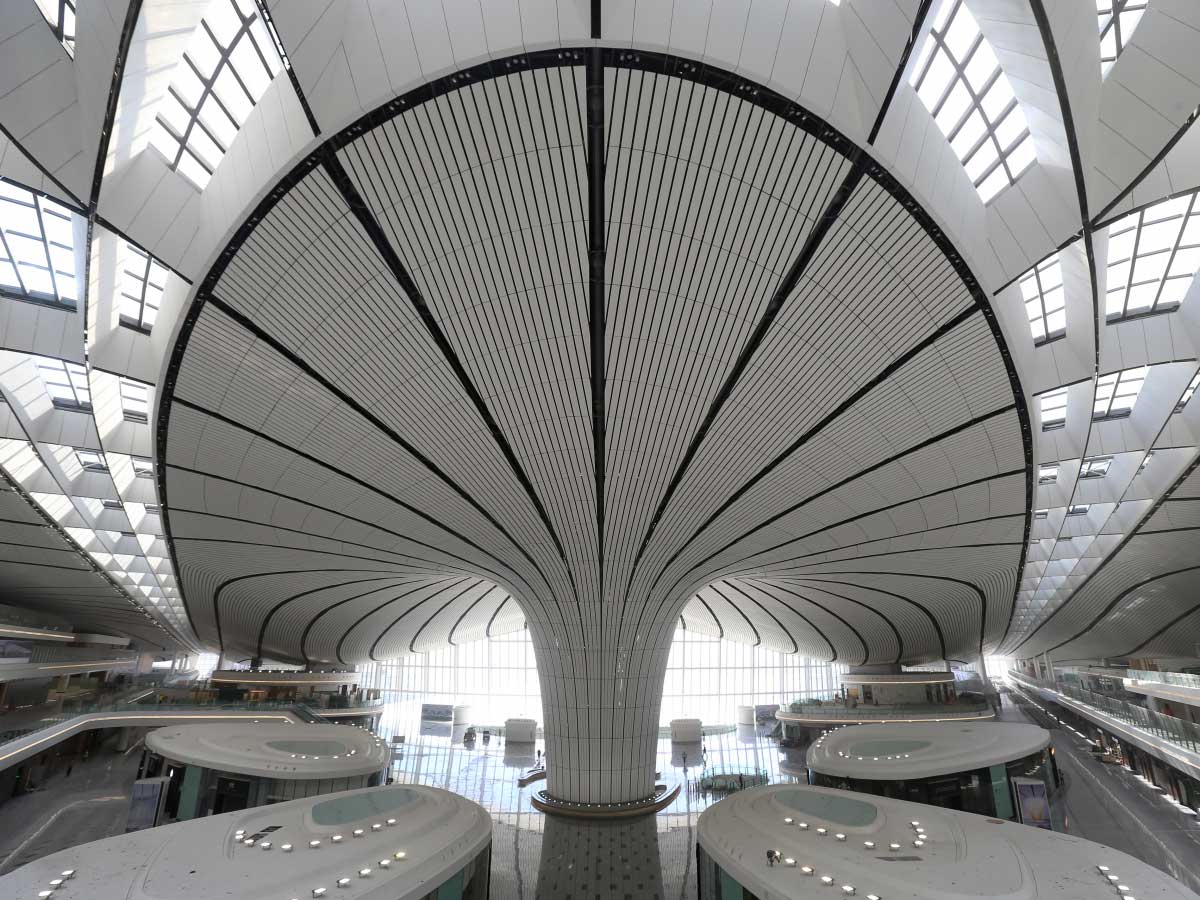
Daxing International Airport - 2019 - Pechino ©ZHA ©photo by Hufton+Crow
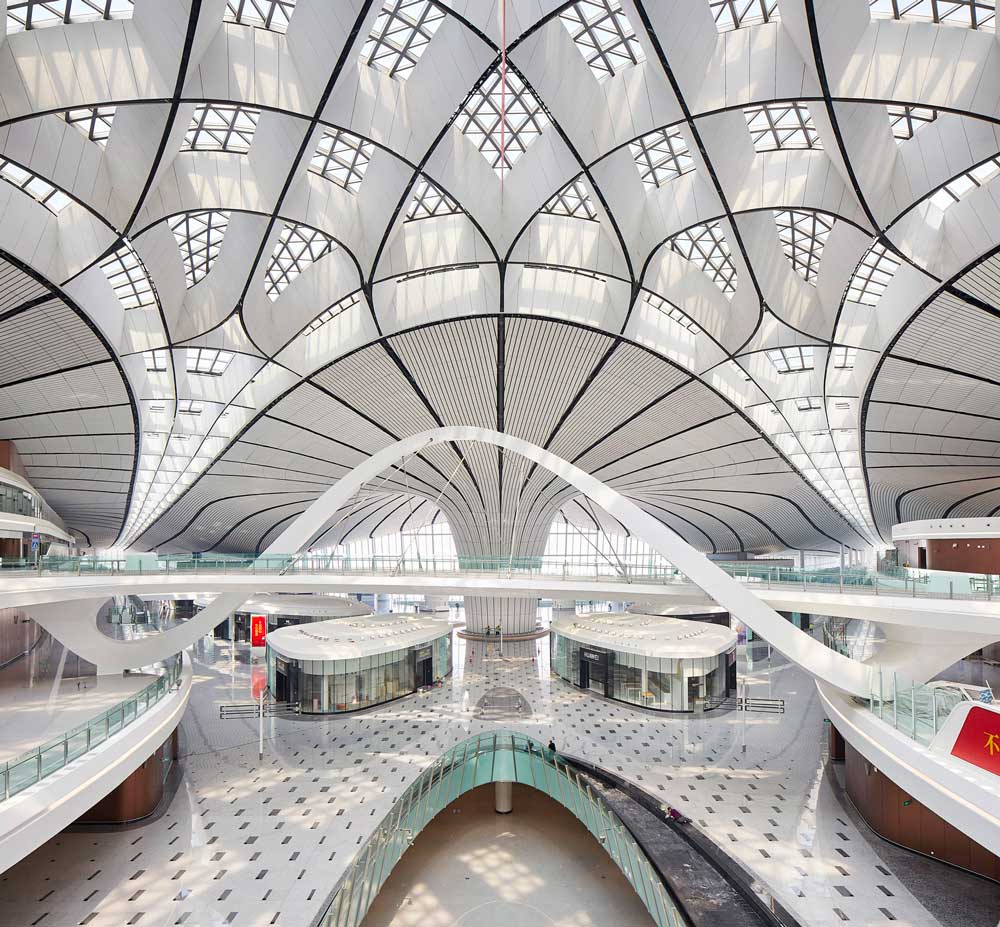
Daxing International Airport - 2019 - Pechino ©ZHA ©photo by Hufton+Crow
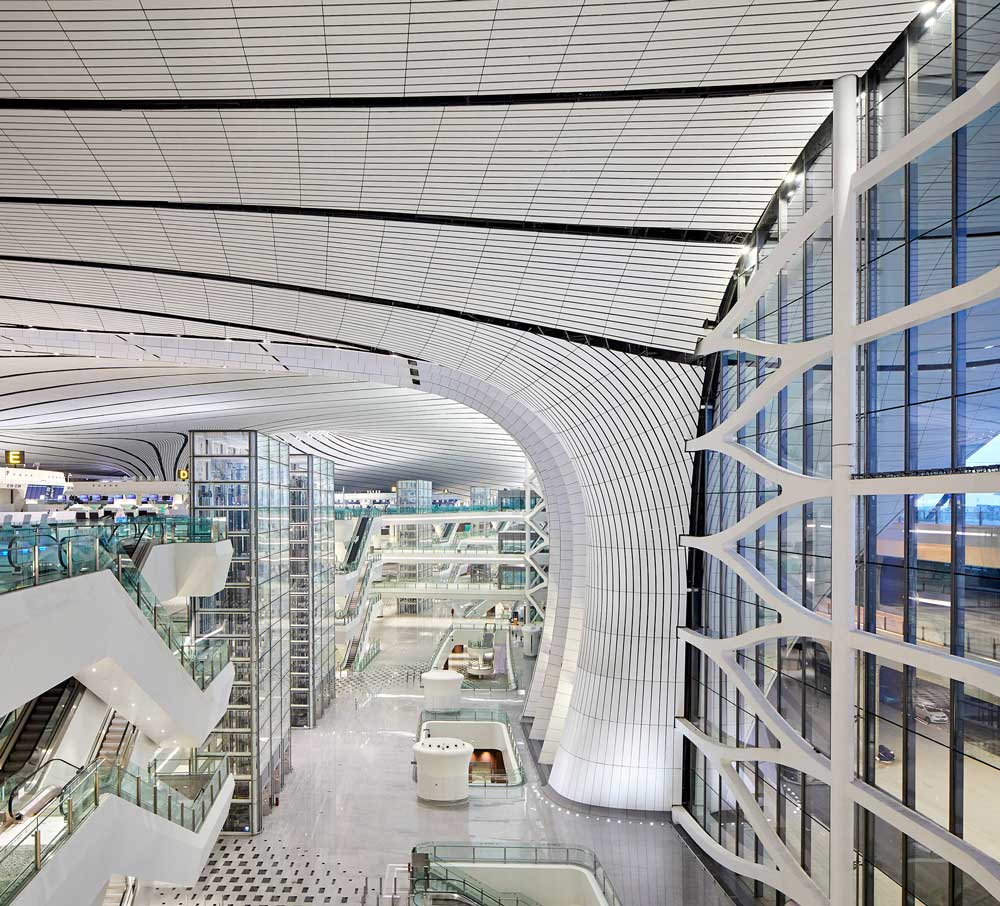
Daxing International Airport - 2019 - Pechino ©ZHA ©photo by Hufton+Crow.
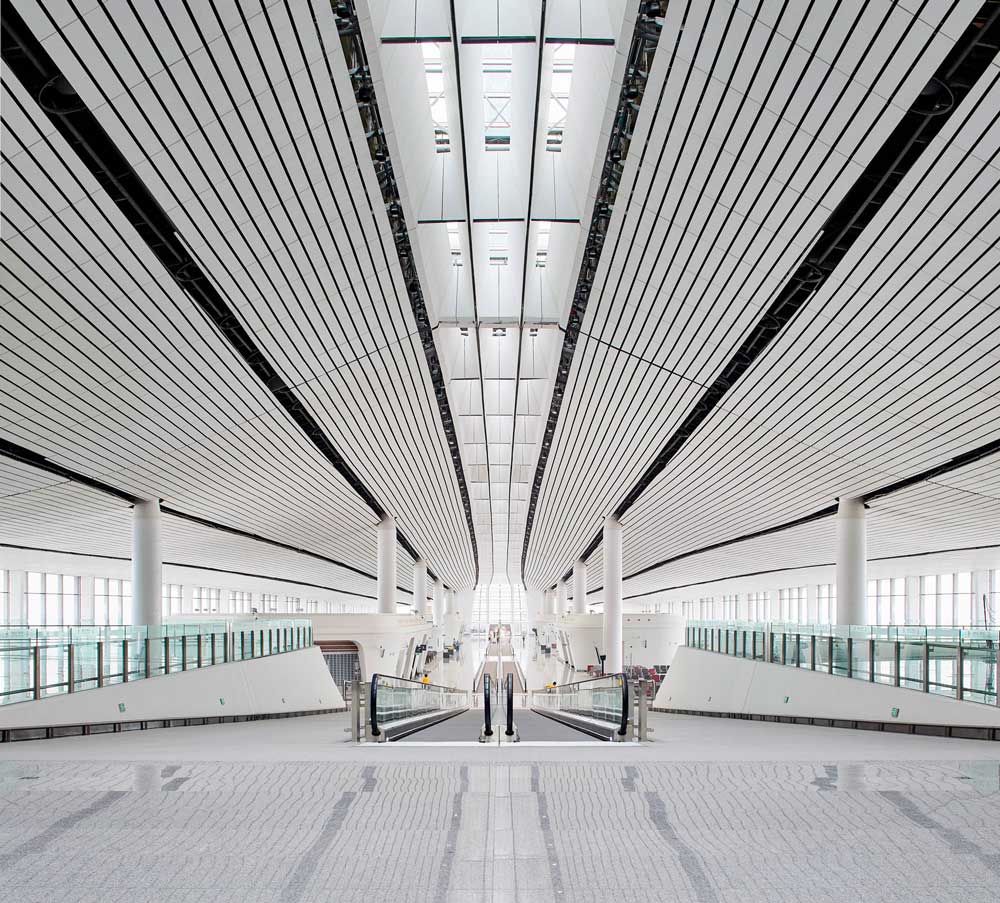
Daxing International Airport - 2019 - Pechino ©ZHA ©photo by Hufton+Crow
Tutto il complesso è ecosostenibile, alimentato da pannelli solari dispone di un sistema di riscaldamento centralizzato con recupero del calore di scarto ed è supportato da una pompa di calore geotermica e da un sistema di raccolta delle acque piovane.
The entire complex is environmentally sustainable, powered by solar panels, equipped with a centralized heating system that recovers waste heat, and supported by a geothermal heat pump and a rainwater collection system.
LEEZA SOHO TOWERS – PECHINO
Commissionato da Soho China, lo stesso sviluppatore delle costruzioni, sempre su progetto di Zaha Hadid, del Galaxy Soho a Hong Kong e Wanjin Soho a Pechino (si rimanda a https://giusybaffi.com/zaha-hadid-un-linguaggio-architettonico-di-fluidita-e-natura), il grattacielo Leeza Soho ha un primato mondiale, quello dell’atrio più alto del mondo (194 metri), superando quello ormai famoso del Burj Al Arab a Dubai alto “solo” 180 metri.
Inaugurato nel 2019, l’edificio è costruito a cavallo di un tunnel sotterraneo che serve la metropolitana cittadina e che ha costretto la progettazione di un edificio diviso a metà, realizzando un forma vuota e leggera al centro dei due edifici in corrispondenza del tunnel.
Commissioned by Soho China, the same developer behind constructions like Hong Kong’s Galaxy Soho and Beijing’s Wanjin Soho (both designed by Zaha Hadid), the Leeza Soho Towers in Beijing hold a world record – that of having the world’s tallest atrium (194 meters), surpassing the already famous atrium of the Burj Al Arab in Dubai, which is “only” 180 meters high.
Inaugurated in 2019, the building is constructed over an underground tunnel that serves the city’s subway, forcing the design of a building split in half, creating an empty and lightweight space at the center of the two buildings, corresponding to the tunnel.
Leeza Soho nasconde la sua complessità all’interno di un ellissoide di pannelli a gradini punteggiati da due curve sinusoidali di vetro trasparente che disegnano la luce nell’atrio più alto del mondo. Questo involucro collega due strutture indipendenti che fiancheggiano il tunnel della metropolitana che attraversa diagonalmente il sito.
Le due torri sono collegate attraverso l’atrio, che è alto quasi per la loro intera altezza, con passerelle sopraelevate che sporgono attraverso il vuoto dai piani 13, 24 e 35 e 45 mentre all’esterno sono unite da una facciata interamente vetrata.
Leeza Soho conceals its complexity within an ellipsoid of stepped panels punctuated by two sinusoidal curves of transparent glass, which channel light into the world’s tallest atrium. This envelope connects two independent structures flanking the diagonally traversing subway tunnel.
The two towers are linked through the atrium, which extends almost their entire height, with elevated walkways projecting through the void from floors 13, 24, 35, and 45. Meanwhile, on the outside, they are united by a fully glazed façade.
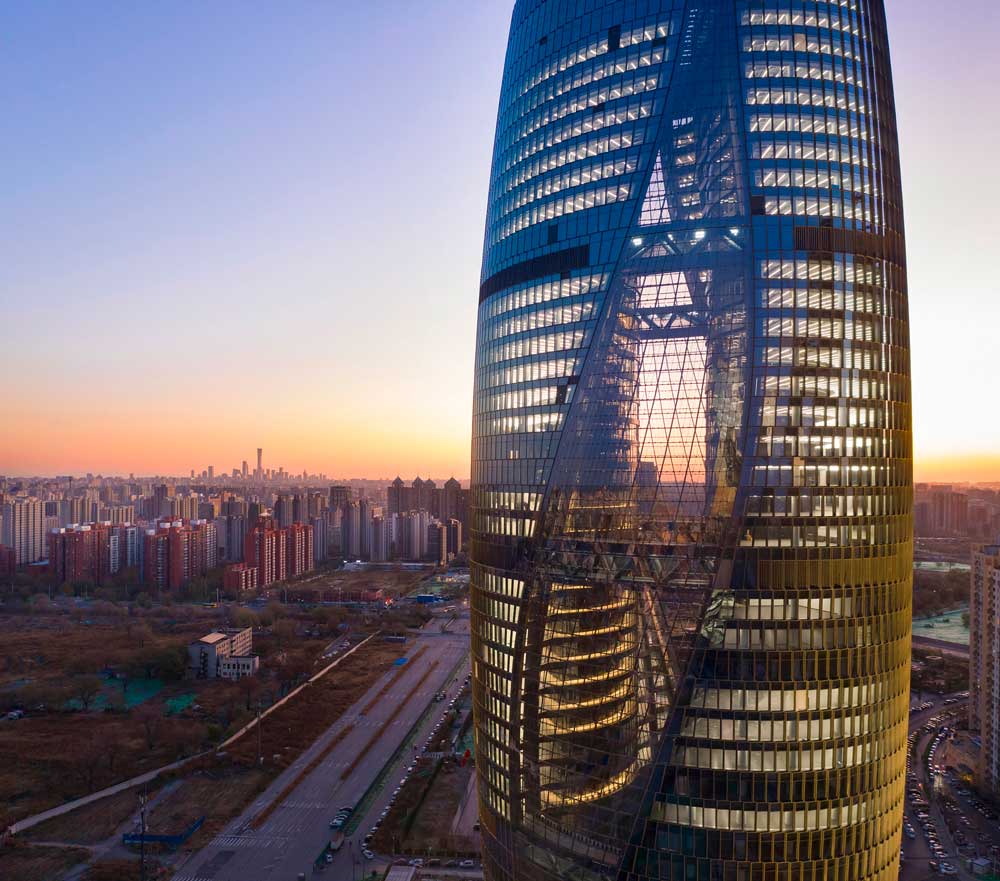
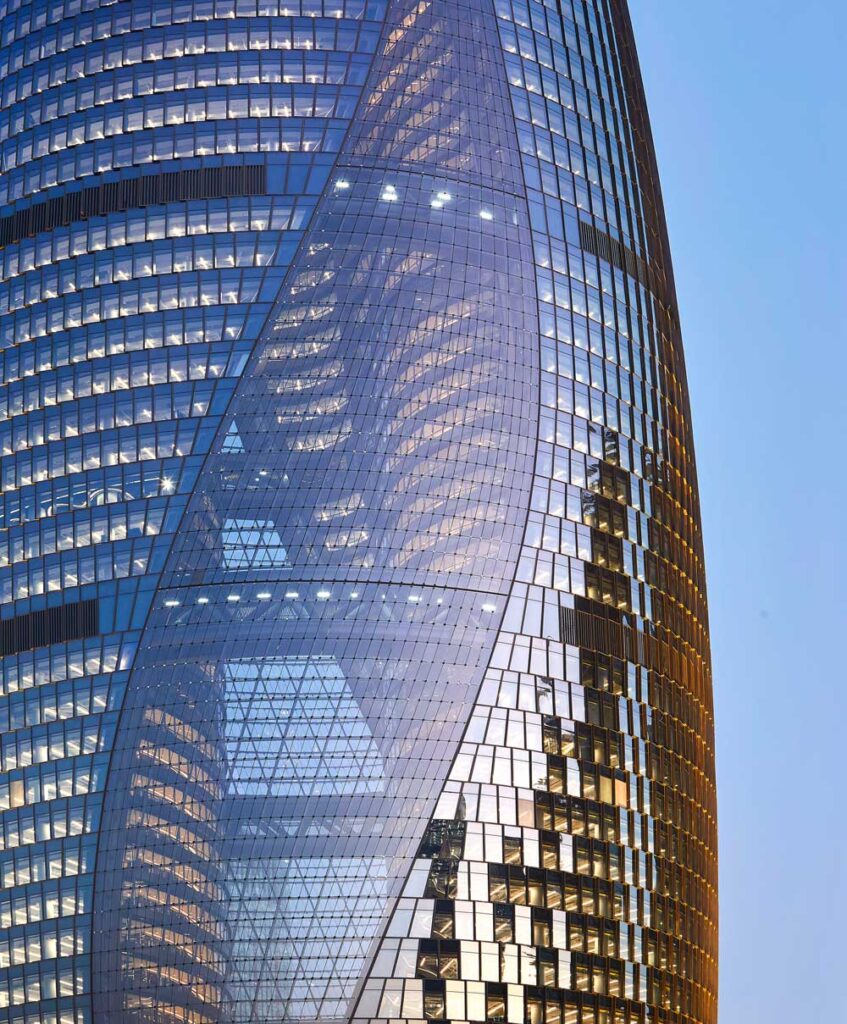
L’atrio si intreccia alle torri gemelle, alte 46 piani, con una rotazione di 45 gradi in un dinamico “pas de deux” per allinearsi con il tradizionale asse nord-sud e la griglia stradale di Pechino.
L’atrio di Leeza Soho funge anche da piazza pubblica per il nuovo quartiere degli affari ed è direttamente collegato alla rete di trasporti della città.
La forma dinamica dell’atrio crea aperture convesse su entrambi i lati della torre, e, grazie alla sua forma contorta e scultorea, consente alla luce naturale di entrare negli interni e offrendo viste panoramiche sulla città da ogni piano.
The atrium intertwines with the twin towers, each 46 stories high, with a 45-degree rotation in a dynamic “pas de deux” to align with the traditional north-south axis and the street grid of Beijing.
Leeza Soho’s atrium also serves as a public plaza for the new business district and is directly connected to the city’s transportation network.
The dynamic shape of the atrium creates convex openings on both sides of the tower, and thanks to its contorted and sculptural form, it allows natural light to penetrate the interiors, offering panoramic city views from every floor.
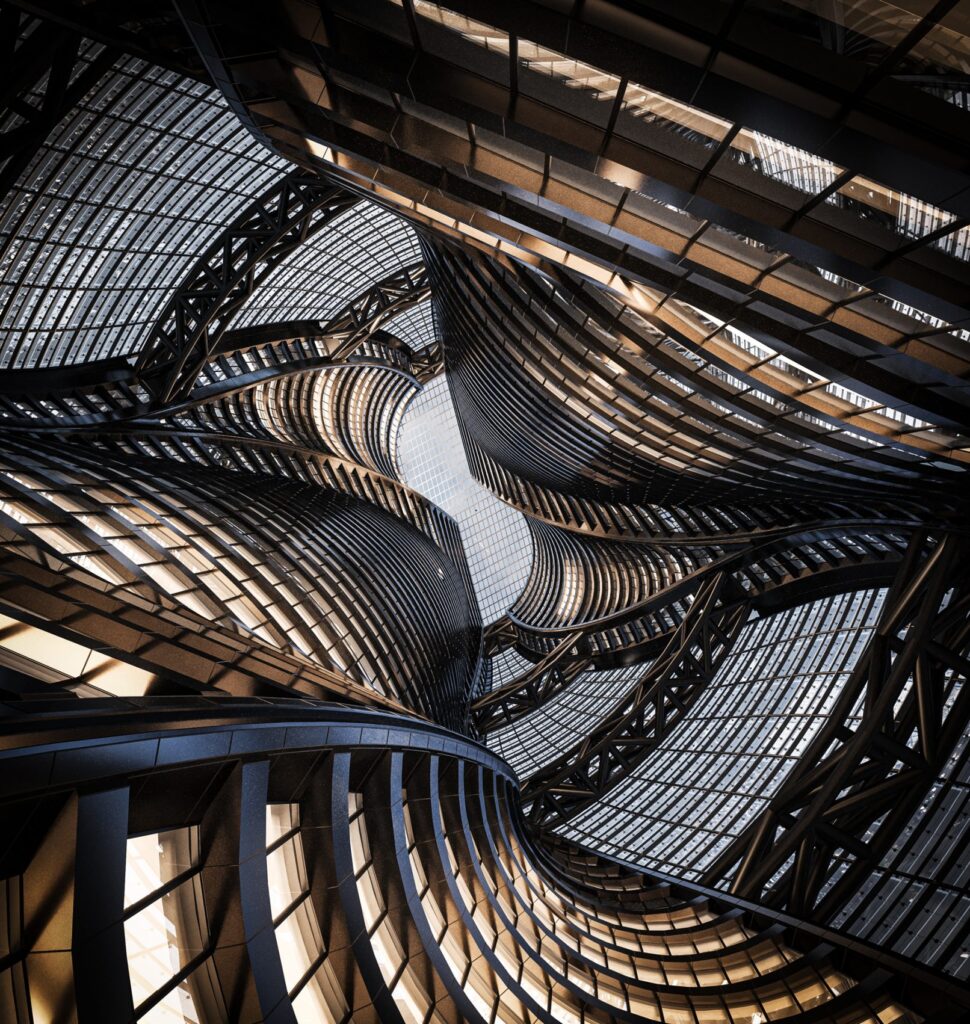
La pelle esterna è realizzata da un sistema di vetrate a doppio isolamento che garantiscono un controllo della temperatura ottimale e un basso dispendio di energia.
Le unità in vetro sono inclinabili e in grado di aprirsi o chiudersi per la ventilazione interna, l’alta tecnologia BIM(*) esegue il controllo ambientale in tempo reale e l’efficienza energetica, integrando il recupero del calore dall’aria di scarico con pompe e ventilatori ad alta efficienza, refrigeratori e caldaie, illuminazione e controlli, oltre alla raccolta dell’acqua, allo scarico delle acque grigie e irrigazione del paesaggio.
Tutto questo contribuisce a mantenere un ambiente interno confortevole nonostante le condizioni meteorologiche esterne estreme.
The outer skin is composed of a double-insulated glass system that ensures optimal temperature control and low energy consumption.
The glass units are adjustable and capable of opening or closing for internal ventilation. Advanced BIM technology (*) provides real-time environmental control and energy efficiency. It integrates heat recovery from exhaust air with high-efficiency pumps and fans, chillers, boilers, lighting, and controls, as well as water collection, greywater disposal, and landscape irrigation.
All of this contributes to maintaining a comfortable indoor environment despite extreme external weather conditions.
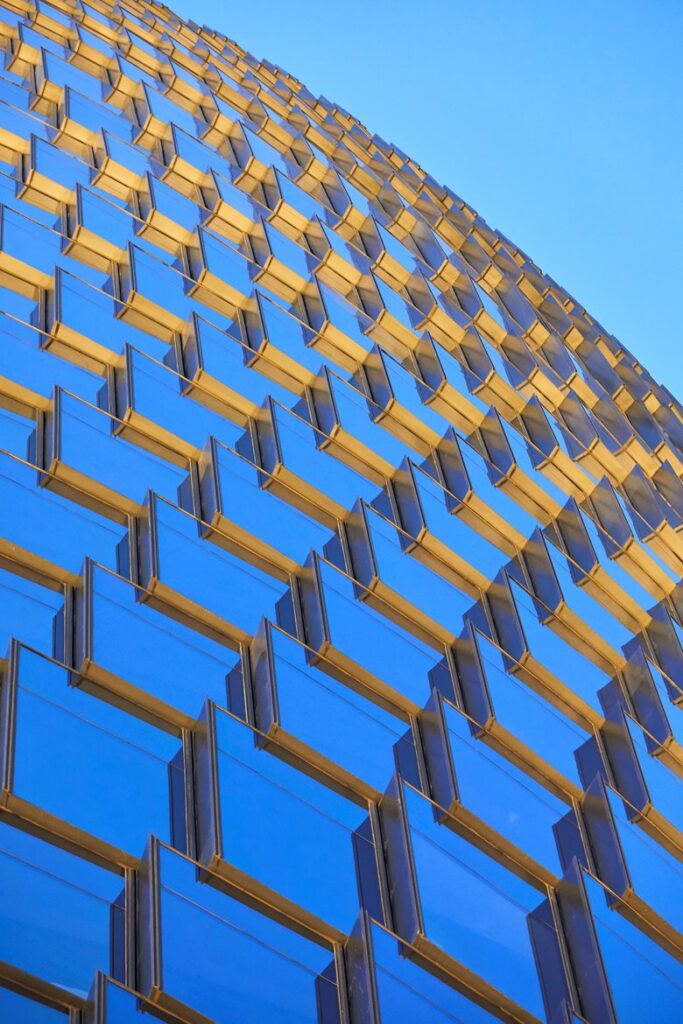
“Pensa in grande, agisci in modo sostenibile” – Zaha Hadid
“Think big, act sustainably.” – Zaha Hadid
* Parametrica e BIM
La rivoluzione della modellazione parametrica nei software sta nel fatto che viene superata l’idea di composizione di più oggetti, addizionati successivamente a formare la struttura nella sua complessità. Questa viene sostituita alla modellazione della forma generata tramite un algoritmo. Cosi nasce il design computazionale, unione di fattori artistici, funzionali e costruttivi.
In maniera molto semplice, il progettista non deve far altro che inserire i parametri input all’interno dei vari software. Questo restituirà la forma corrispondente. Proprio come avviene con la complessa matematica parametrica, nella quale i dati parametrici sostituiscono quelli cartesiani. In questo senso, trova applicazione il BIM, Building Information Modeling.
Il BIM definito come “rappresentazione digitale di caratteristiche fisiche e funzionali di un oggetto” risulta essere un processo completo, tanto da avere la capacità di modellare un intero edificio in più “dimensioni”: 4D contenente la programmazione della realizzazione, 5D contenente la valutazione dei costi, fino ad arrivare al 7D con la valutazione della sostenibilità ambientale. Uno strumento potente che consente di creare strutture parametriche uniche al mondo, in maniera semplice e veloce. (fonte web)
(*) Parametric and BIM
The revolution of parametric modeling in software lies in the fact that the idea of composing multiple objects to form a structure in its complexity is surpassed. Instead, it’s replaced by modeling the shape generated through an algorithm. This gives rise to computational design, a combination of artistic, functional, and construction factors.
In a straightforward manner, the designer only needs to input parameters into various software. This will yield the corresponding shape. Just as in complex parametric mathematics, where parametric data replaces Cartesian data. In this context, Building Information Modeling (BIM) finds application.
BIM, defined as the “digital representation of physical and functional characteristics of an object,” is a comprehensive process capable of modeling an entire building in multiple “dimensions”: 4D, encompassing construction scheduling; 5D, involving cost evaluation; and even up to 7D, incorporating environmental sustainability assessment. It’s a powerful tool that allows for the creation of unique parametric structures worldwide, in a simple and fast manner. (source: web)
Fonti – Sources
Archdaily.com – e-architect.com – archilovers.com
©Giusy Baffi 2021
© Le foto sono state reperite da libri e cataloghi d’asta o in rete e possono essere soggette a copyright. L’uso delle immagini e dei video sono esclusivamente a scopo esplicativo. L’intento di questo blog è solo didattico e informativo. Qualora la pubblicazione delle immagini violasse eventuali diritti d’autore si prega di volerlo comunicare via email a info@giusybaffi.com e saranno prontamente rimosse oppure citato il copyright ©.
© Il presente sito https://giusybaffi.com/ non è a scopo di lucro e qualsiasi sfruttamento, riproduzione, duplicazione, copiatura o distribuzione dei Contenuti del Sito per fini commerciali è vietata.
©The photos have been sourced from the internet and may be subject to copyright. The use of the images is solely for explanatory purposes. The intention of this blog is purely educational and informative. If the publication of the images were to infringe upon any copyright, please notify us via email at info@giusybaffi.com, and they will be promptly removed or the copyright will be cited as ©.
© The current website https://giusybaffi.com/ is not for profit, and any exploitation, reproduction, duplication, copying, or distribution of the Site’s Content for commercial purposes is prohibited.
