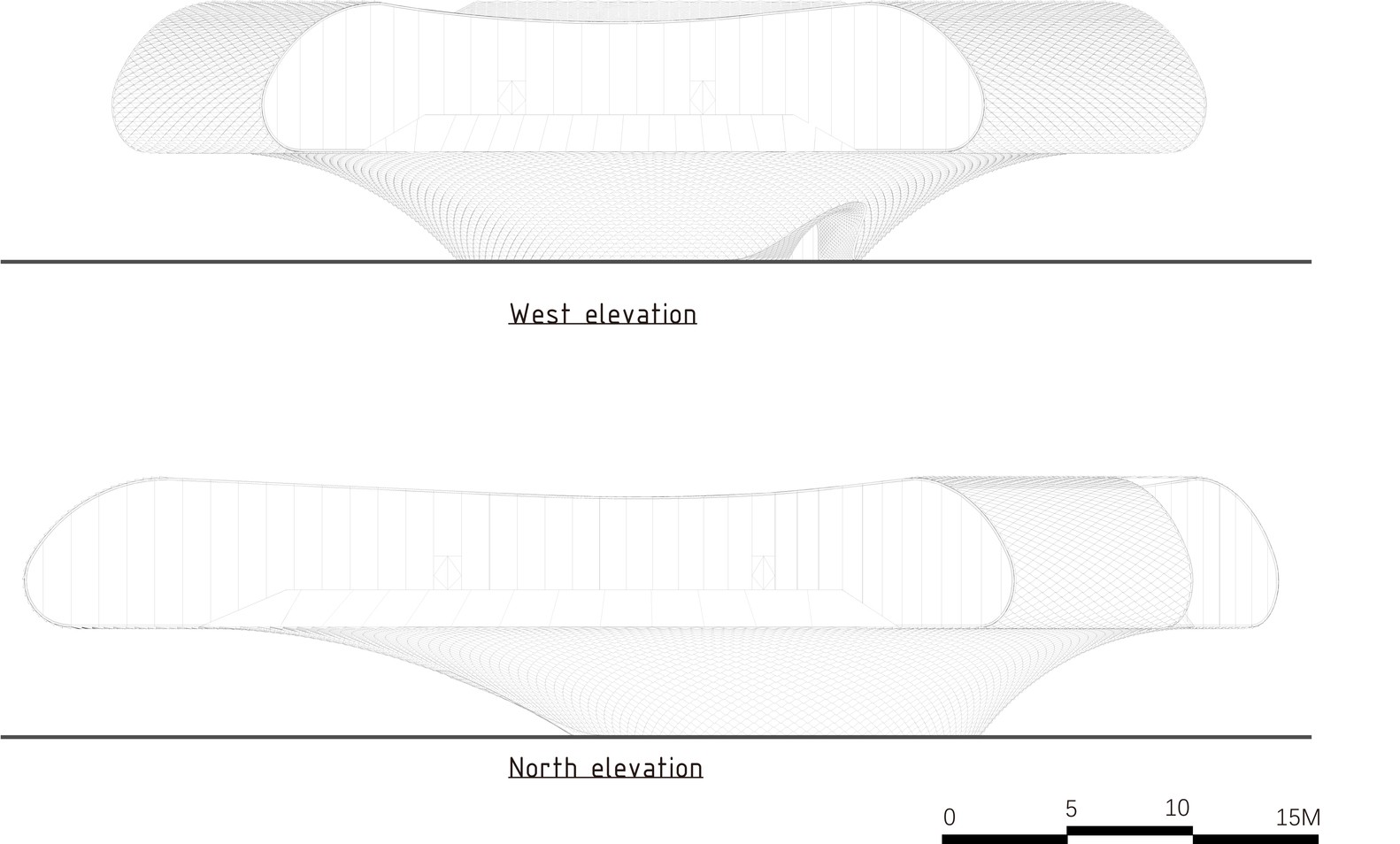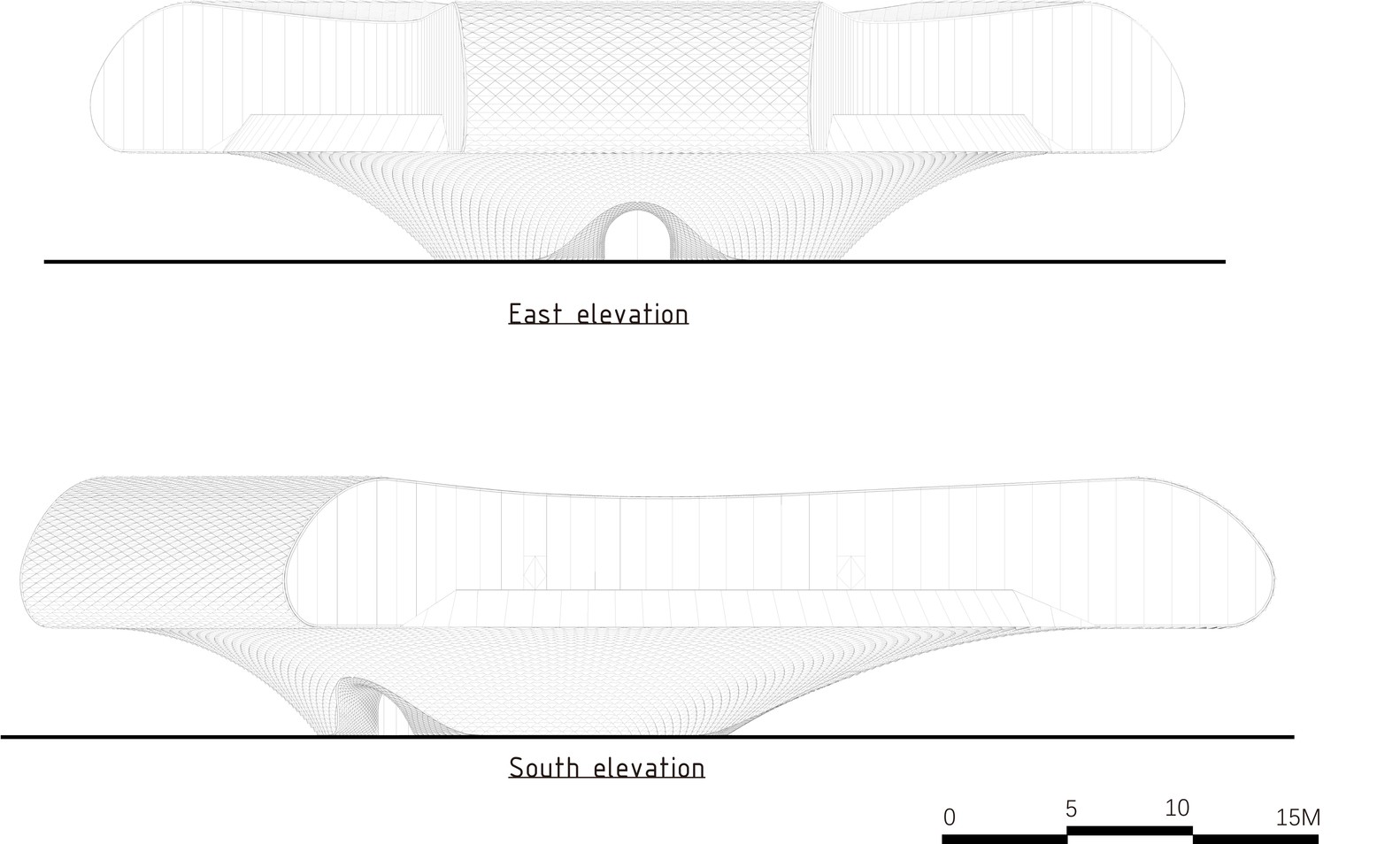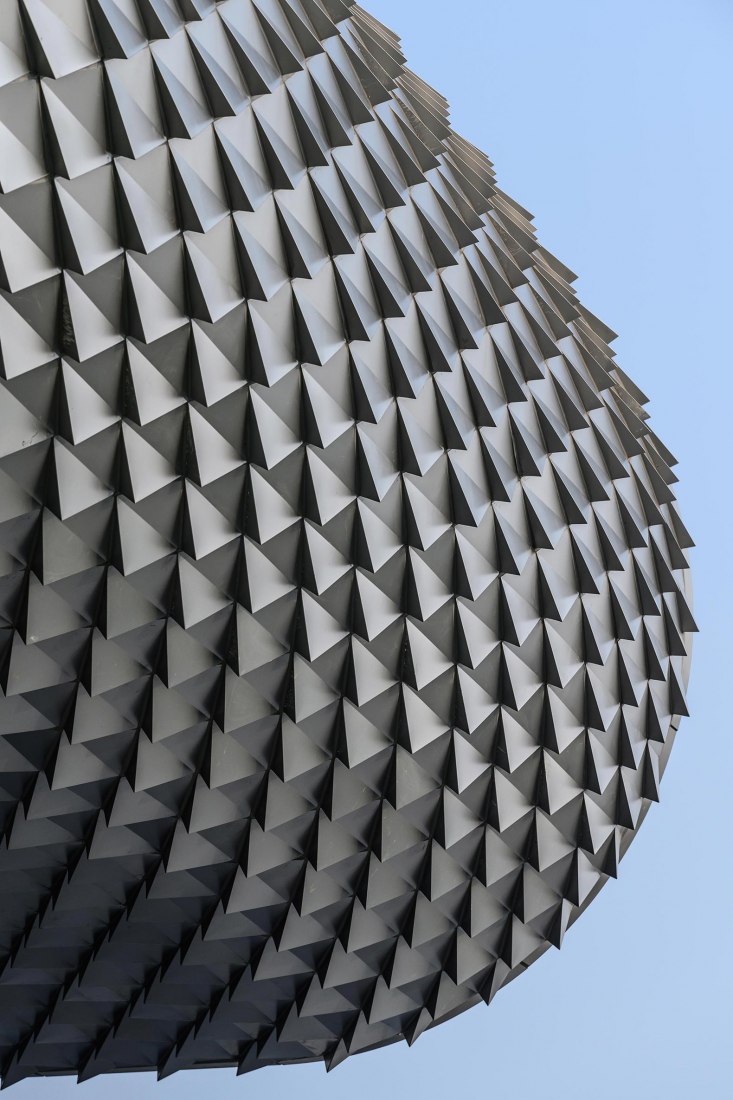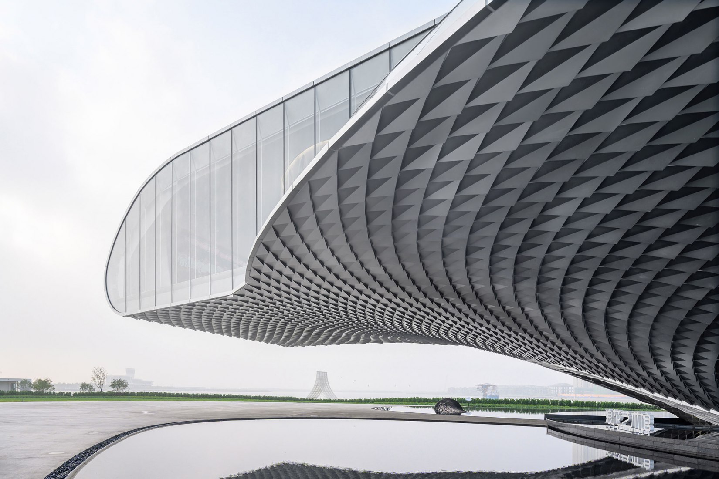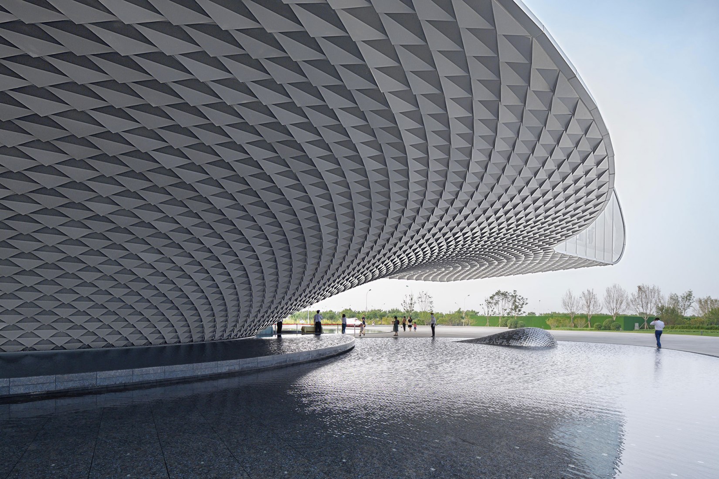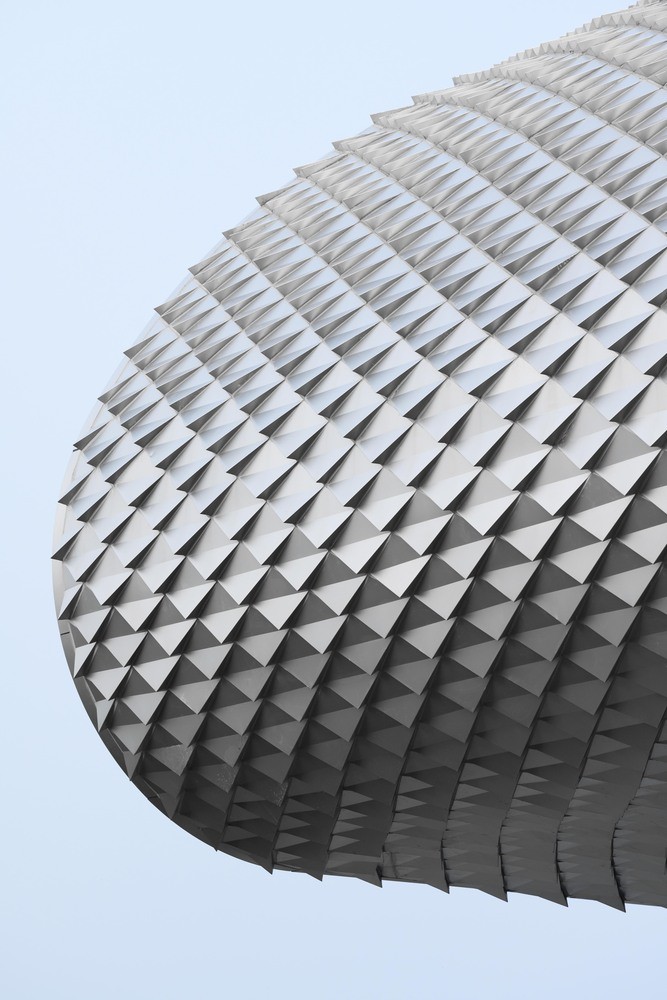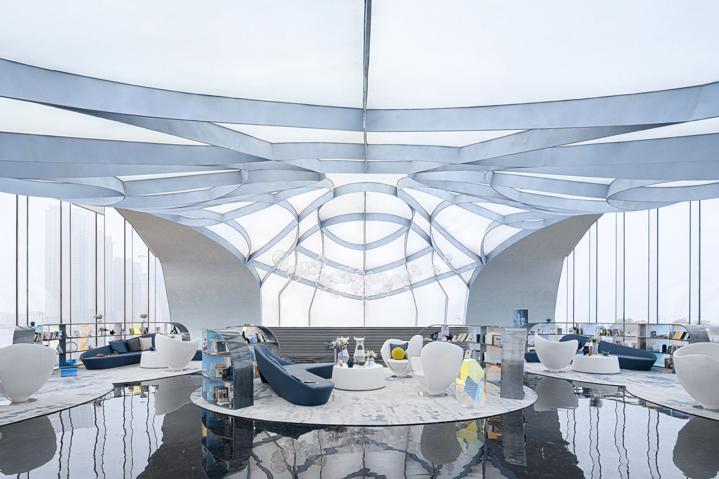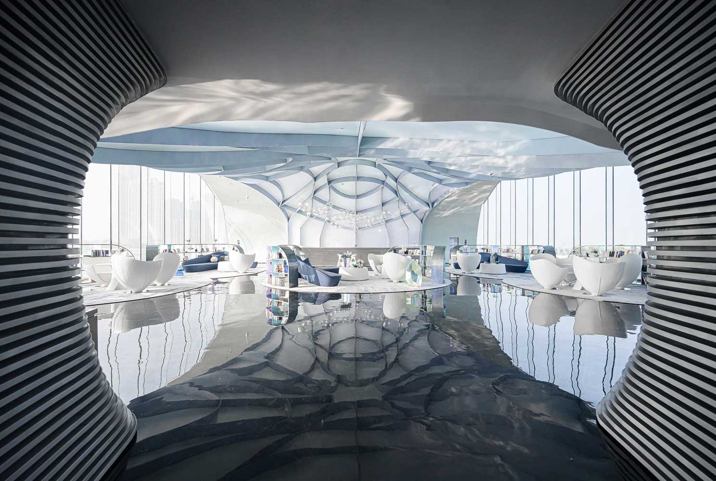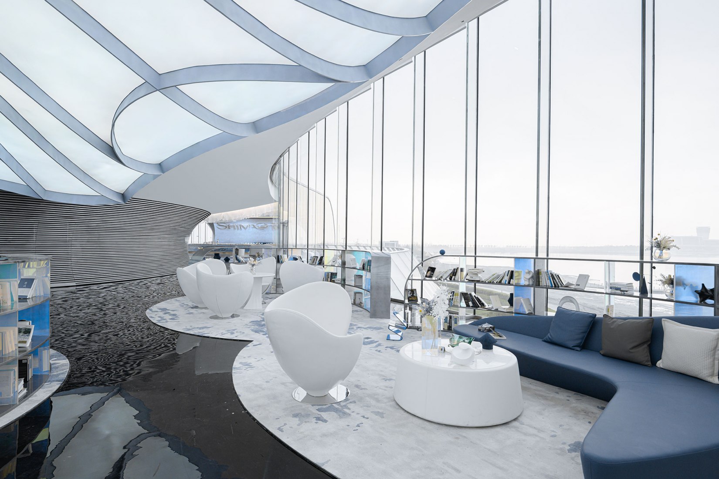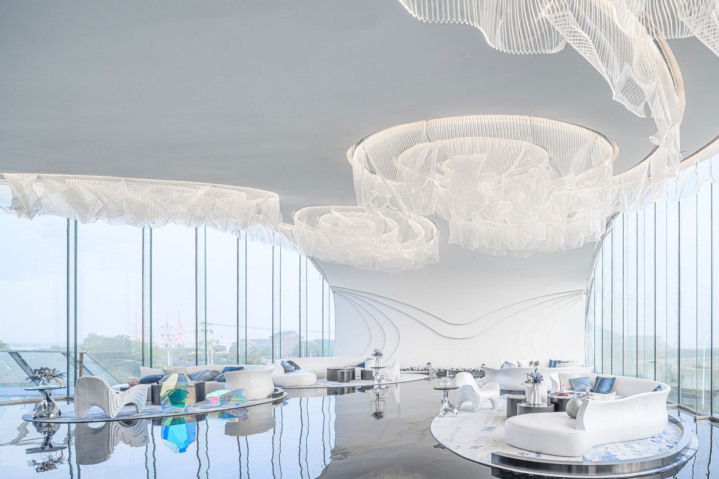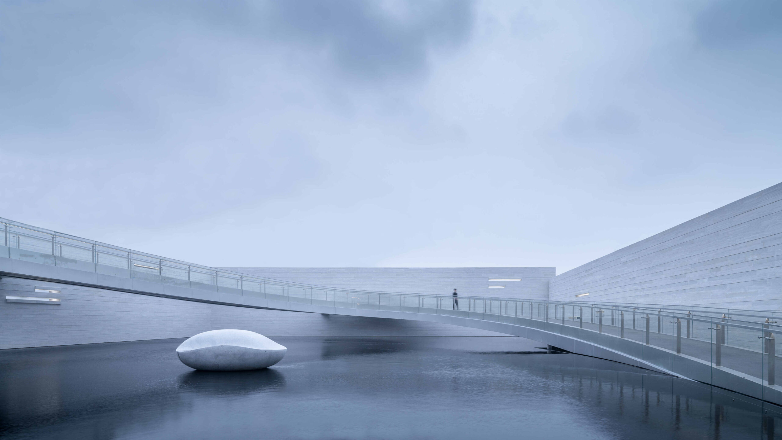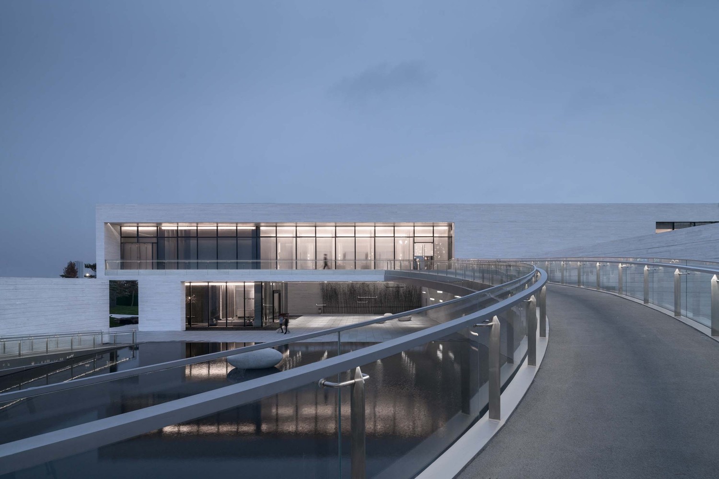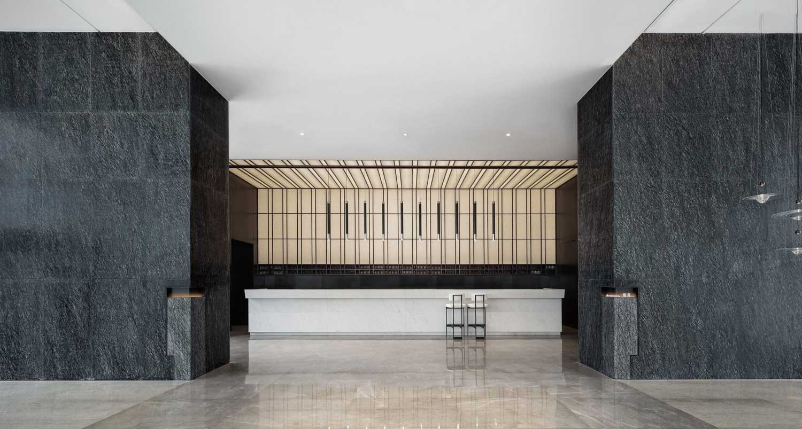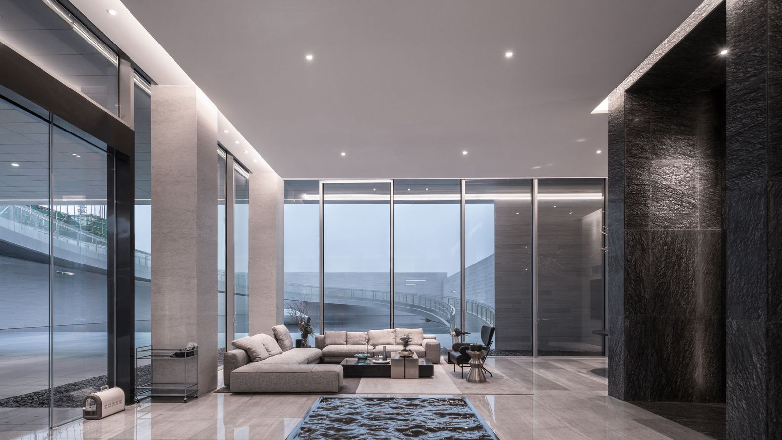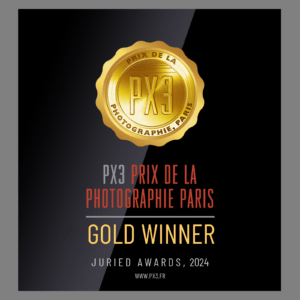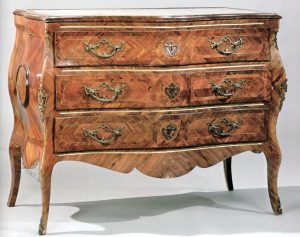Lo studio Lacime Architects è uno studio di architettura cinese con sede a Shanghai e fondato nel 2001. Il lavoro dello studio si concentra sulla progettazione integrata del paesaggio architettonico, il nome “Lacime” è stato dato dal fondatore Song Zhaoqing, deriva dal francese che significa “cima” ed esprime l’obiettivo di progettare un’architettura di altissimo livello. Lo studio, costituito da tanti architetti, ha realizzato in Cina molti progetti di costruzioni residenziali, commerciali, culturali e turistiche.
Zhaoqing Song dal 2001 è fondatore e capo architetto di Lacime Architects. Nel 1992 si è laureato in Architettura presso l’Università di Architettura e Tecnologia di Xi’an. Nel 1995 si è laureato in Progettazione Architettonica e Ricerca Teorica all’Università Tsinghua. Negli anni 1995-2001 è stato Principal Architect di Nikken Design International.
Lacime Architects is a Chinese architecture studio based in Shanghai, founded in 2001. The studio’s work focuses on integrated architectural landscape design. The name “Lacime” was given by its founder, Song Zhaoqing, derived from the French word for “summit” or “peak,” expressing the goal of designing high-level architecture. The studio, made up of many architects, has carried out many residential, commercial, cultural and tourist construction projects in China.
Zhaoqing Song has been the founder and chief architect of Lacime Architects since 2001. In 1992, he graduated in Architecture from Xi’an University of Architecture and Technology. In 1995, he graduated in Architectural Design and Theoretical Research from Tsinghua University. From 1995 to 2001, he served as the Principal Architect of Nikken Design International.

“L’Onda è il punto in cui essere umano, mare, paesaggio, costruzione e città convergono” Lacime Architects
“The Wave is the point where human beings, sea, landscape, construction, and city converge.” – Lacime Architects

SHIMAO – THE WAVE
Firmato dallo studio Lacime Architects e inaugurato nel 2020 su commissione del gruppo Shimao, The Wave è un progetto dell’area di Binhai, sulla costa orientale di Tianjin, nell’area urbana a sud est di Pechino. L’intera pianificazione dell’area della baia segue il concetto di “punto, linea e piano” al fine di creare una sequenza spaziale urbana contemporanea di uomo, mare e cielo.
Ispirata nella forma all’onda marina, in un dialogo continuo tra la costruzione e la natura, la struttura si concentra sul tema dell’acqua realizzando un edificio molto suggestivo che si riflette sul mare.
Il progetto ospita tre aree funzionali: il Wave un museo d’arte, un teatro all’aperto e uno spazio pubblico, ogni area ha una terrazza all’aperto con vista sul mare; ogni zona è collegata con la spiaggia circostante. L’edificio è separato dalla duna di sabbia e dalla barriera corallina e sembra galleggiare sul mare.
SHIMAO – THE WAVE
Designed by Lacime Architects and inaugurated in 2020 on commission from the Shimao Group, The Wave is a project located in the Binhai area on the eastern coast of Tianjin, within the southeastern urban area of Beijing. The entire planning of the bay area follows the concept of “point, line, and plane” in order to create a contemporary urban spatial sequence of human, sea, and sky.
Inspired by the shape of ocean waves and engaged in a continuous dialogue between construction and nature, the structure focuses on the theme of water, creating a highly evocative building that reflects upon the sea.
The project encompasses three functional areas: The Wave art museum, an open-air theater, and a public space. Each area features an outdoor terrace with a view of the sea, and each zone is connected to the surrounding beach. The building is set apart from the sand dune and coral reef, giving it the appearance of floating on the sea.
La sottile struttura a guscio dell’edificio, alta 30 metri e totalmente priva di colonne, è costituita da un nucleo centrale in cemento armato circondato da una complessa rete di capriate in acciaio, sviluppata con tecnologie di progettazione parametrica (BIM*).
“L’edificio si ispira alle onde turbolente, le curve dolci, le facciate sono disposte come libellule e le luci sono eccezionalmente belle di notte” Lacime Architects
The slender shell structure of the building, standing at 30 meters tall and completely column-free, consists of a central reinforced concrete core surrounded by a complex network of steel trusses, developed using parametric design technologies (BIM*).
“The building draws inspiration from turbulent waves, with gentle curves, facades arranged like dragonflies, and exceptionally beautiful lighting at night.” – Lacime Architects


Il rivestimento esterno, grazie alla tecnologia BIM (*) è realizzato con 13.000 piastre di alluminio la cui texture ritmica consente alla facciata di riflettere la luce del sole da diverse angolazioni in differenti momenti della giornata. La facciata è inoltre progettata per ottenere un perfetto equilibrio tra un efficiente isolamento termico e un’adeguata illuminazione diurna.
The exterior cladding, made possible by BIM (*) technology, is constructed using 13,000 aluminum panels. The rhythmic texture of these panels allows the façade to reflect sunlight from various angles at different times of the day. Additionally, the façade is designed to achieve a perfect balance between efficient thermal insulation and adequate daylight illumination.
All’interno il grande atrio centrale è illuminato solo da un fascio di luce proveniente dall’alto, mentre una cortina d’acqua a circuito chiuso e parti in acciaio inossidabile nascondono le scale e gli ascensori del museo in un ininterrotto dialogo fra terra e acqua.
Inside, the large central atrium is illuminated solely by a beam of light coming from above, while a closed-loop water curtain and stainless steel elements conceal the museum’s stairs and elevators, creating an uninterrupted dialogue between land and water.

Le grandi facciate continue cambiano di dimensione con la forma ondulata dell’esterno, con vetri che raggiungono fino a otto metri di altezza.
The expansive continuous facades change in dimension with the undulating shape of the exterior, featuring glass panels that reach heights of up to eight meters.

Mobili curvilinei, sculture a bolle e soffitti decorati con tessuti completano l’atmosfera.
Curvilinear furniture, bubble sculptures, and ceilings adorned with fabrics complete the atmosphere.
WATERFRONT ART GALLERY
E’ del 2018 il Waterfront Art Gallery nella città di Nanchang sulla riva occidentale del lago Xianghu.
Il progetto funge sia da punto di riferimento che da confine ideale tra città e natura con la combinazione di volumi massicci unita a un design paesaggistico incontaminato.
The Waterfront Art Gallery, located in the city of Nanchang on the western shore of Lake Xianghu, was completed in 2018.
The project serves as both a landmark and an ideal boundary between the city and nature, combining massive volumes with pristine landscape design.

Un ponte sospeso semicircolare posto su due livelli funge sia da connettore per l’edificio principale sia come risposta al tunnel sotterraneo nell’adiacente Jiuzhou Street.
A semi-circular suspended bridge located on two levels serves both as a connector for the main building and as a response to the underground tunnel in the adjacent Jiuzhou Street.



Il muro costruito in pietra chiara e pannelli in zinco titanio che circonda l’edificio si trasforma in muro portante della struttura dalla forma orizzontale dalla quale innesta a sbalzo la galleria vera e propria.
The wall constructed with light-colored stone and titanium-zinc panels that surrounds the building transforms into a load-bearing wall of the structure, taking on a horizontal shape from which the actual gallery extends out in cantilever.

SUZHOU
Suzhou è un’antichissima città ricca di un grande patrimonio storico e culturale, anche conosciuta come la città giardino si trova a circa 100 km. a ovest di Shangai sulle sponde del lago Taihu.
Lacime Architects ha progettato e terminato diversi interventi urbanistici nei quali vengono reinterpretati, in chiave contemporanea, i canoni classici dell’architettura e della filosofia cinese nel pieno rispetto dell’uomo e della natura. Le forme passate e presenti si sovrappongono per trascendere il tempo e lo spazio.
Suzhou is an ancient city rich in a vast historical and cultural heritage. Also known as the “Garden City,” it is located approximately 100 km west of Shanghai, on the shores of Lake Taihu.
Lacime Architects has designed and completed various urban projects in which classical canons of Chinese architecture and philosophy are reinterpreted in a contemporary context, all while fully respecting humanity and nature. Past and present forms overlap to transcend time and space.
SHIMAO LONGYN LEISURE CENTER
“Il centro ricreativo combina lo spazio interno e il paesaggio utilizzando una modalità spaziale asimmetrica, creando un modello spaziale tradizionale che evoca lo stile del giardino di Suzhou” Lacime Architects
“The recreational center combines indoor space with the landscape using an asymmetric spatial mode, creating a traditional spatial pattern that evokes the style of Suzhou gardens.” – Lacime Architects

Incaricato dal gruppo Shimao e in collaborazione con lo Studio paesaggistico Landao International Design, lo studio Lacime ha progettato lo Shimao Longyin Leisure Centre (Centro Ricreativo Shimao) realizzando una versione contemporanea dell’architettura classica cinese, che trascende i codici etici confuciani, con l’inserimento di elementi naturali e creando percorsi pedonali che si snodano tra la natura e gli specchi d’acqua artificiali.
Commissioned by the Shimao Group and in collaboration with the landscape design studio Landao International Design, Lacime Architects designed the Shimao Longyin Leisure Centre, creating a contemporary rendition of classical Chinese architecture that transcends Confucian ethical codes. The design incorporates natural elements and creates pedestrian pathways that wind through nature and artificial water features.

I tre edifici hanno la facciata esterna rivestita in pietra bianca o con pannelli di metallo, mentre i prospetti che circondano il grande specchio d’acqua centrale sono completamente vetrati per garantire che gli spazi interni ricevano un’adeguata luce diurna.
The three buildings have their exterior facades clad in white stone or metal panels, while the facades surrounding the large central water feature are entirely glazed to ensure that the interior spaces receive ample natural daylight.
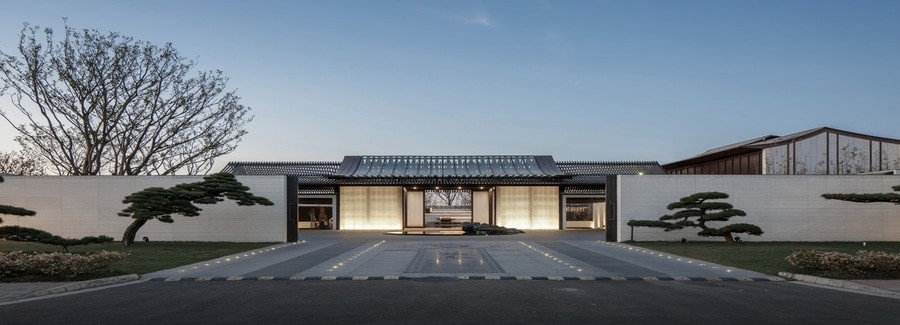
Shimao Longyin Leisure Suzhou - ©Schran Image ©Lacime Architects
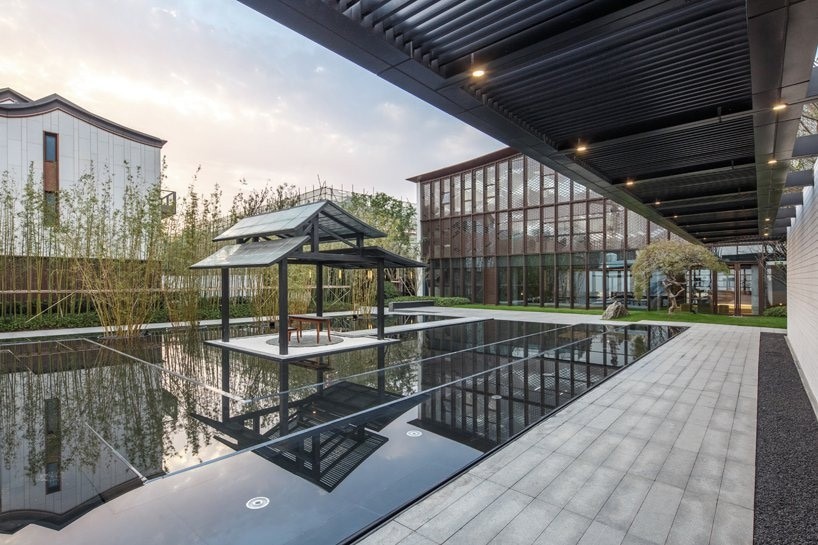
Shimao Longyin Leisure Suzhou - ©Schran Image ©Lacime Architects
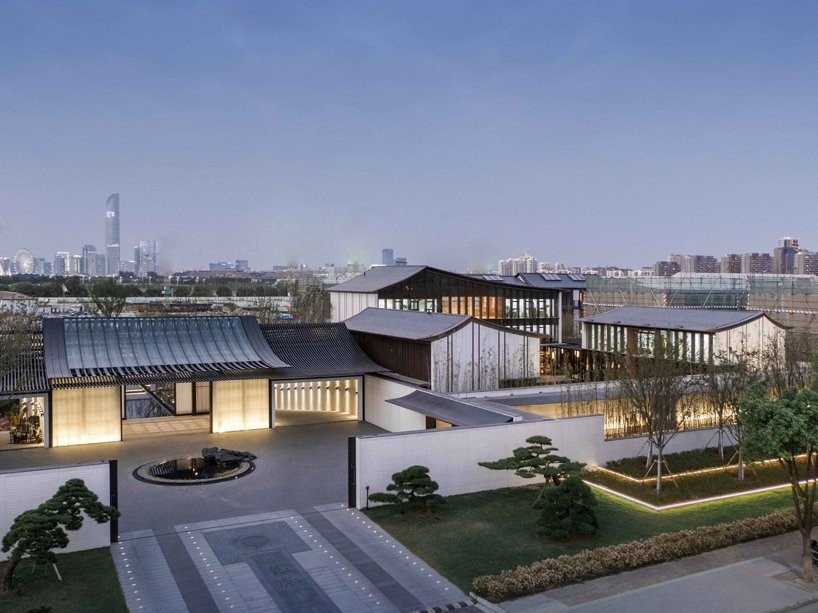
Shimao Longyin Leisure Suzhou - ©Schran Image ©Lacime Architects
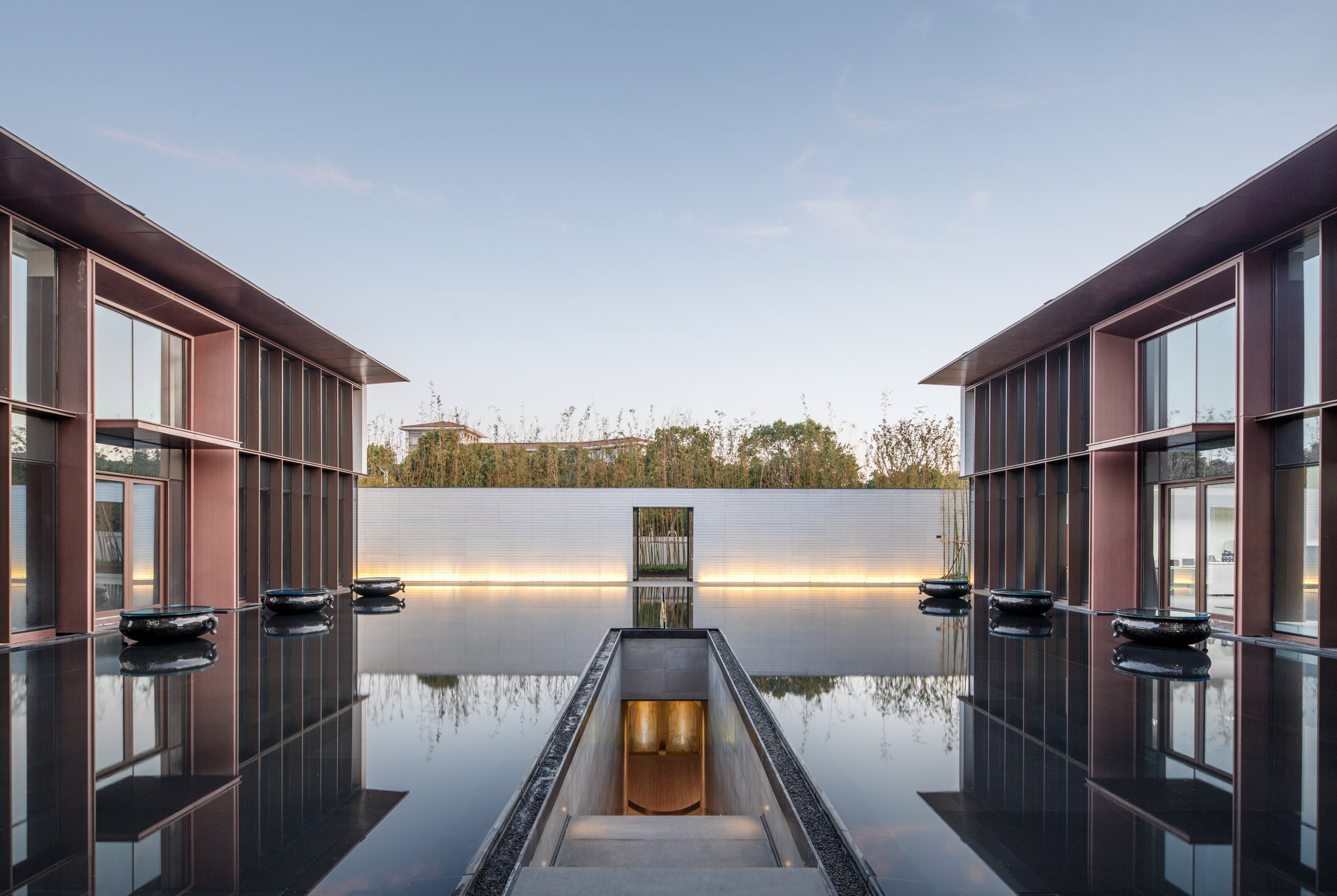
Shimao Longyin Leisure - Suzhou - ©Schran Image ©Lacime Architects
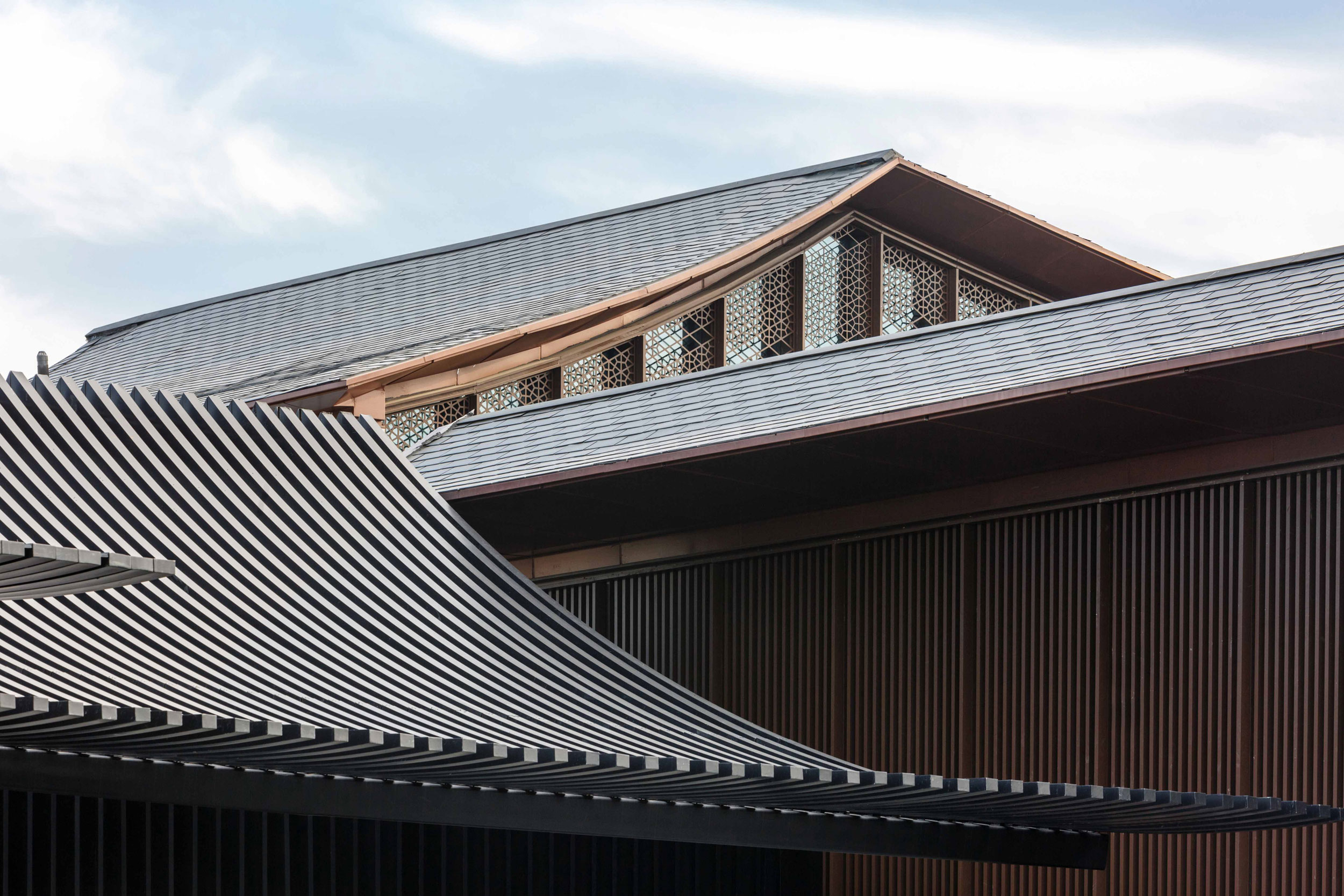
Shimao Longyin Leisure Suzhou - ©Schran Image ©Lacime Architects
FINANCIAL CENTER EXIBITION HALL
Terminato nel 2019, il Financial Center Exibition Hall è un grande centro finanziario il cui progetto è teso nel creare un’unità tra spazio e forma.
La grande massa dell’edificio è articolata con leggere torsioni e curve che compongono una forma sinuosa e flessibile. L’enorme volume sembra fluttuare da terra grazie ad una facciata continua in vetro a livello del primo piano che serve anche ad attenuare la distinzione tra spazi interni ed esterni.
Sopra la grande vetrata il resto del volume è rivestito da una pelle metallica che crea un effetto materico di linee, effetto ancora più suggestivo con le luci notturne.
Completed in 2019, the Financial Center Exhibition Hall is a substantial financial center with a project aimed at creating unity between space and form.
The building’s significant mass is articulated with subtle twists and curves that compose a sinuous and flexible shape. The enormous volume appears to float above the ground, achieved through a continuous glass facade at the ground level, which also helps blur the distinction between indoor and outdoor spaces.
Above the expansive glass surface, the rest of the volume is clad in a metallic skin that creates a tactile effect of lines, becoming even more captivating with the play of nighttime illumination.

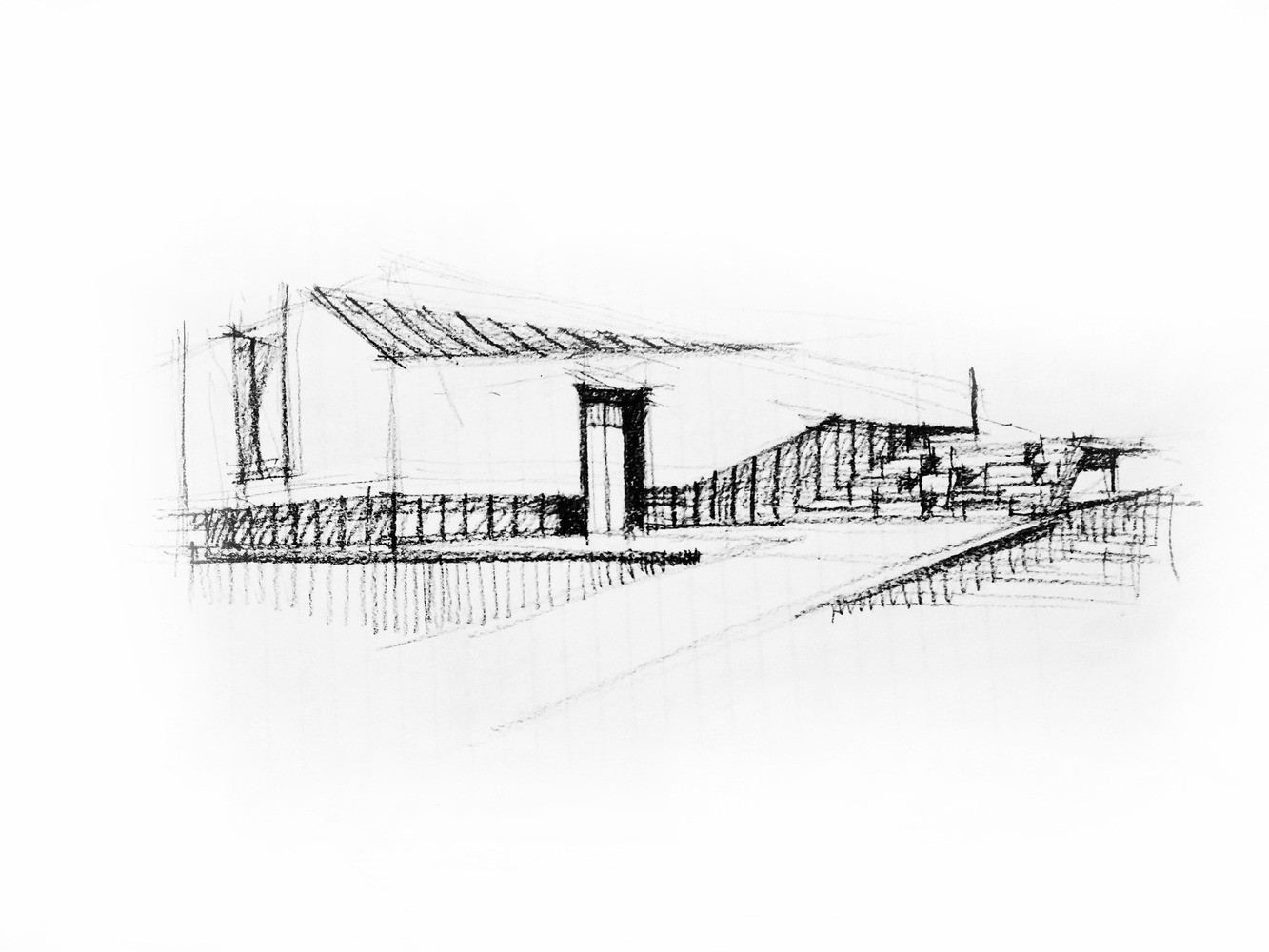
Suzhou Financial Center Schizzo - © photo Schran Image
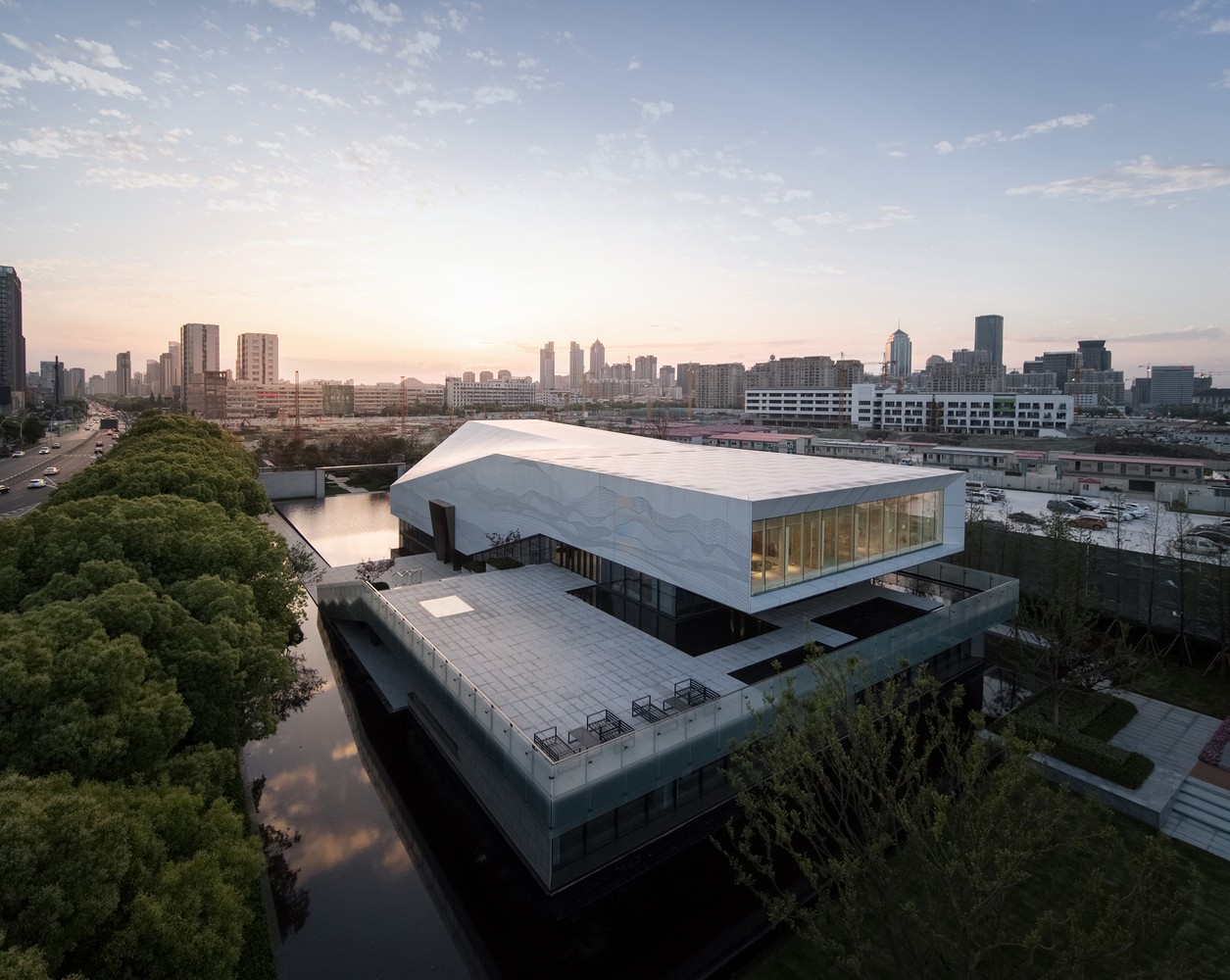
Suzhou Financial Center © photo by Schran Image
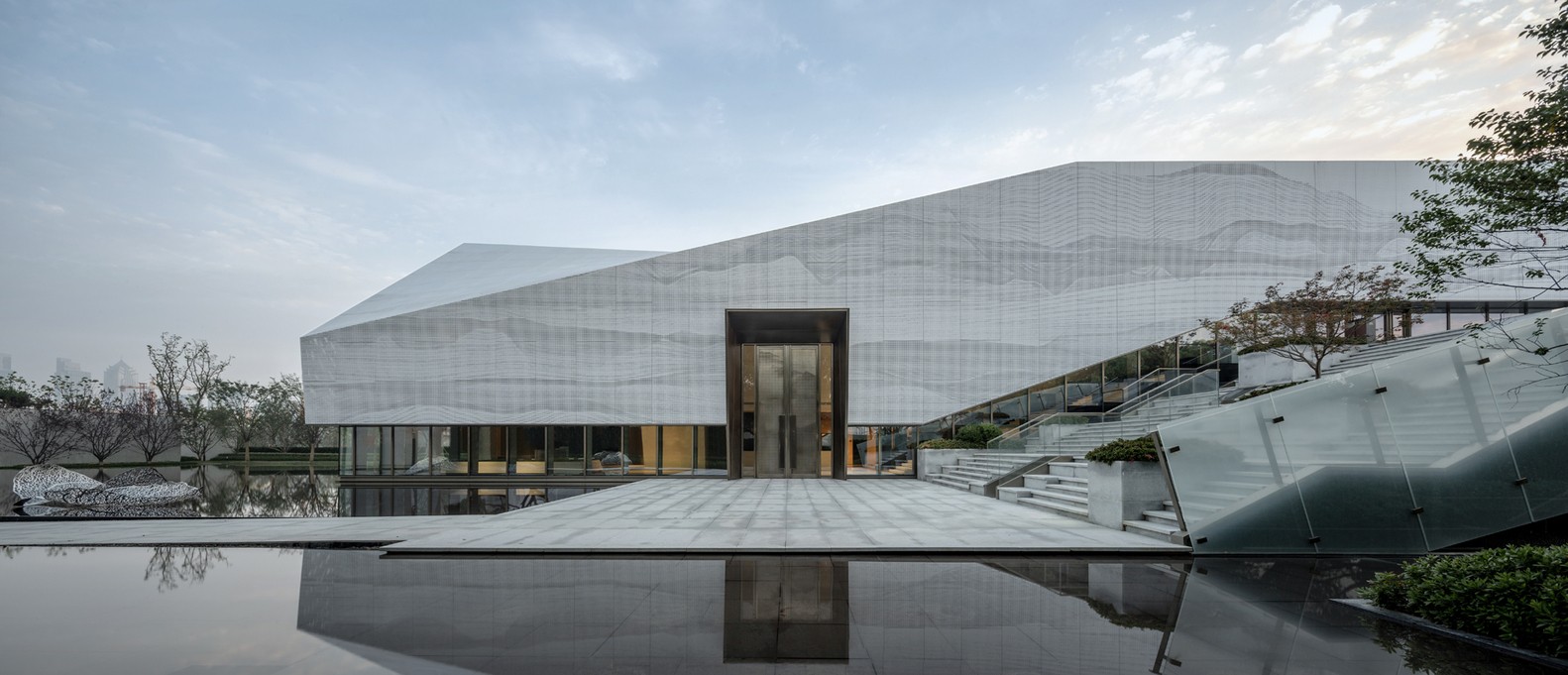
Suzhou Financial Center © photo by Schran Image
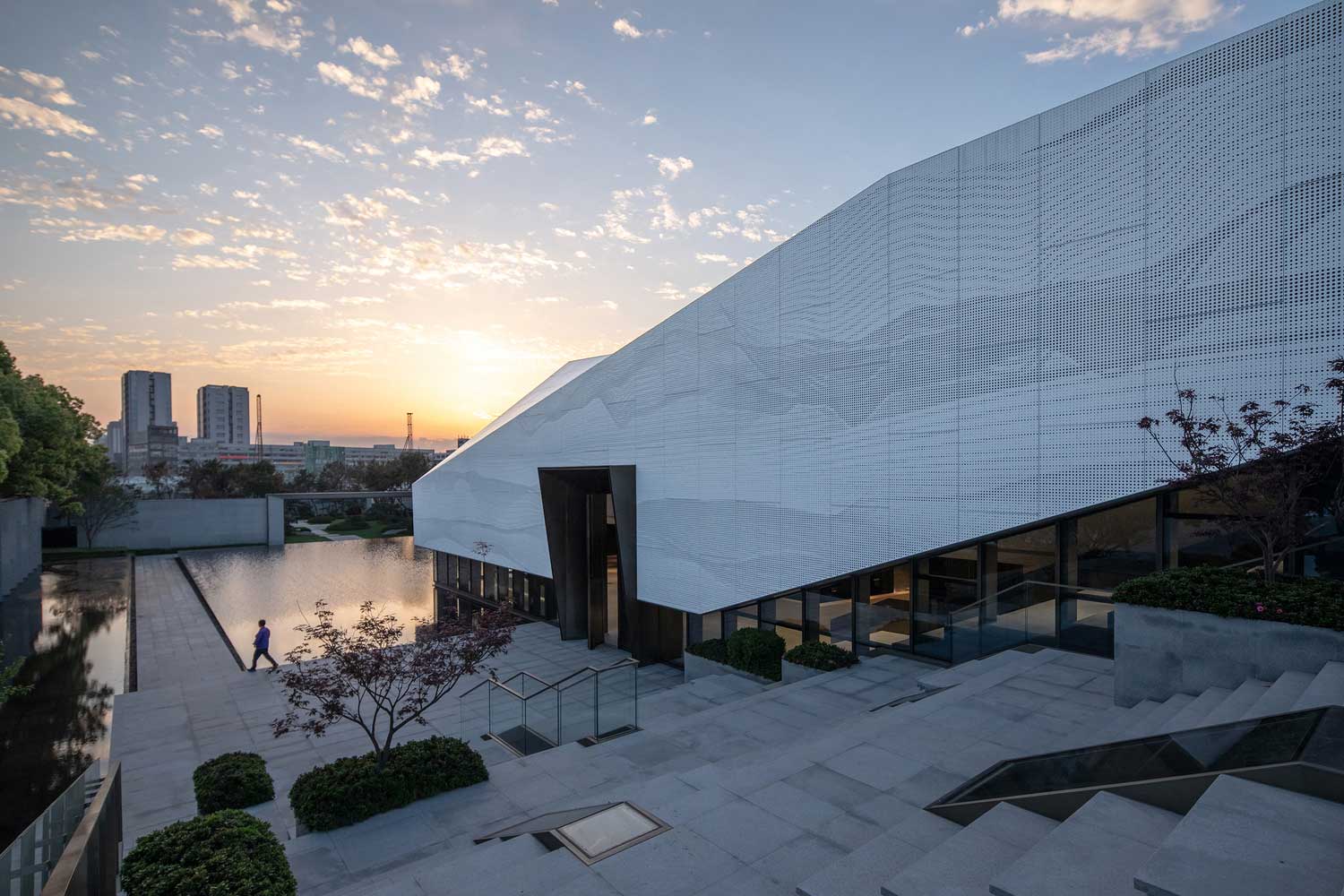
Suzhou Financial Center © photo by Schran Image
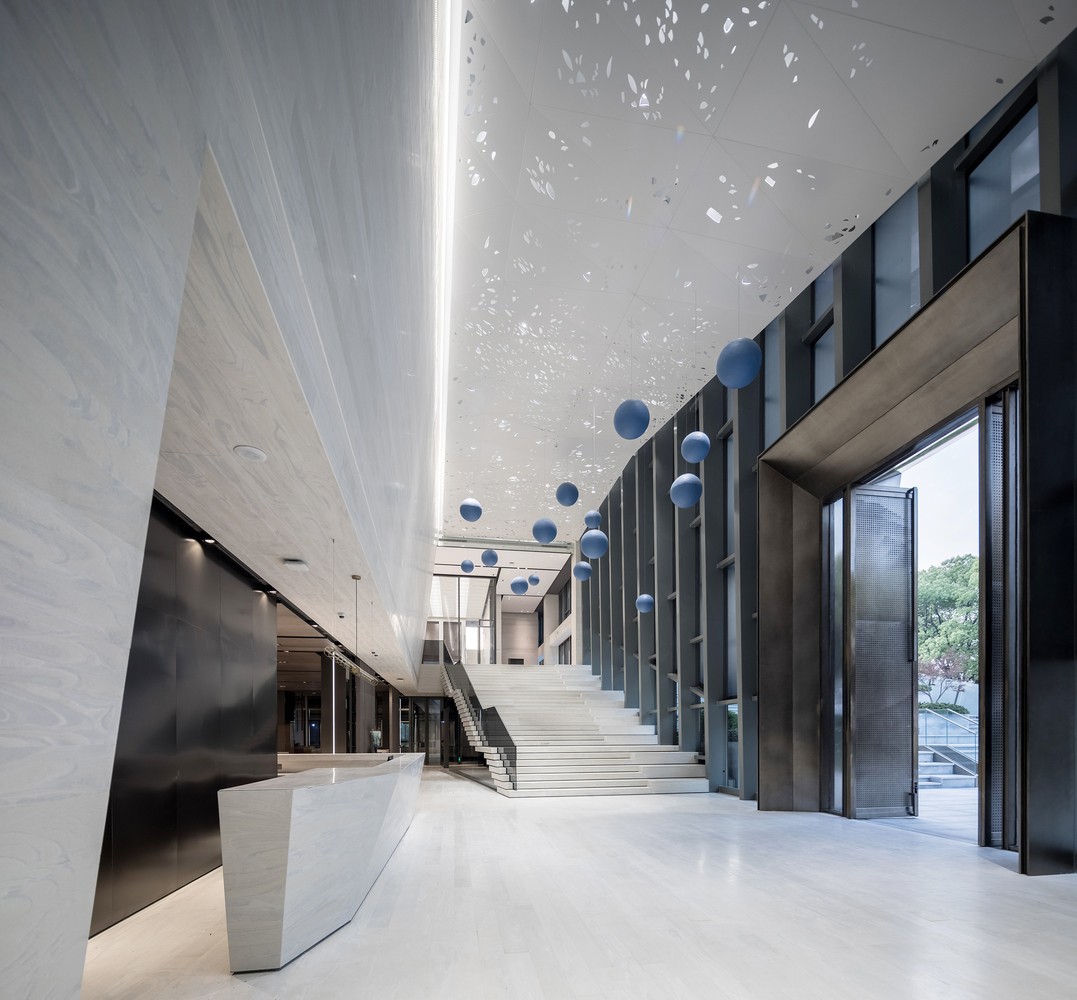
Suzhou Financial Center, interno © photo by Schran Image
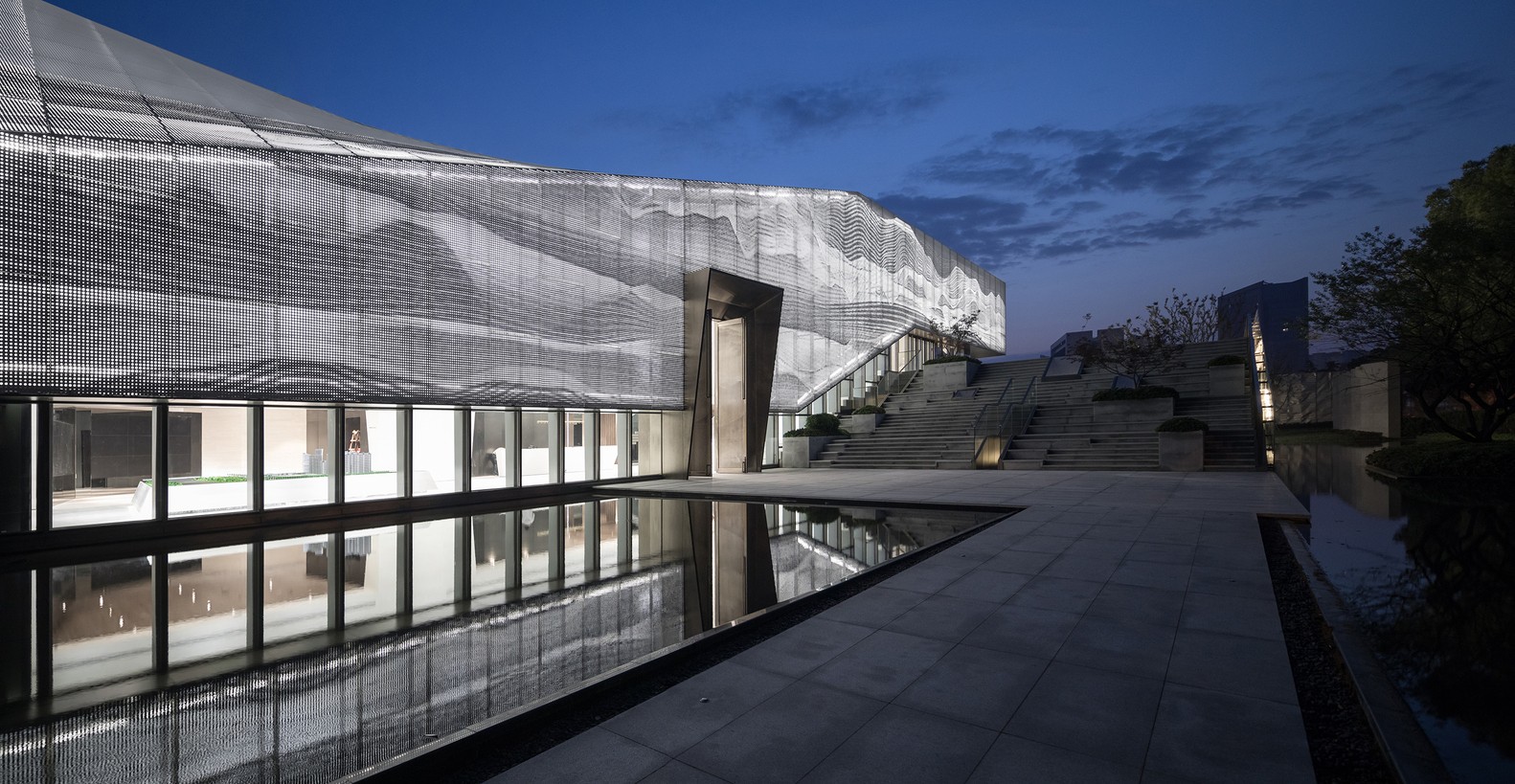
Suzhou Financial Center © photo by Schran Image
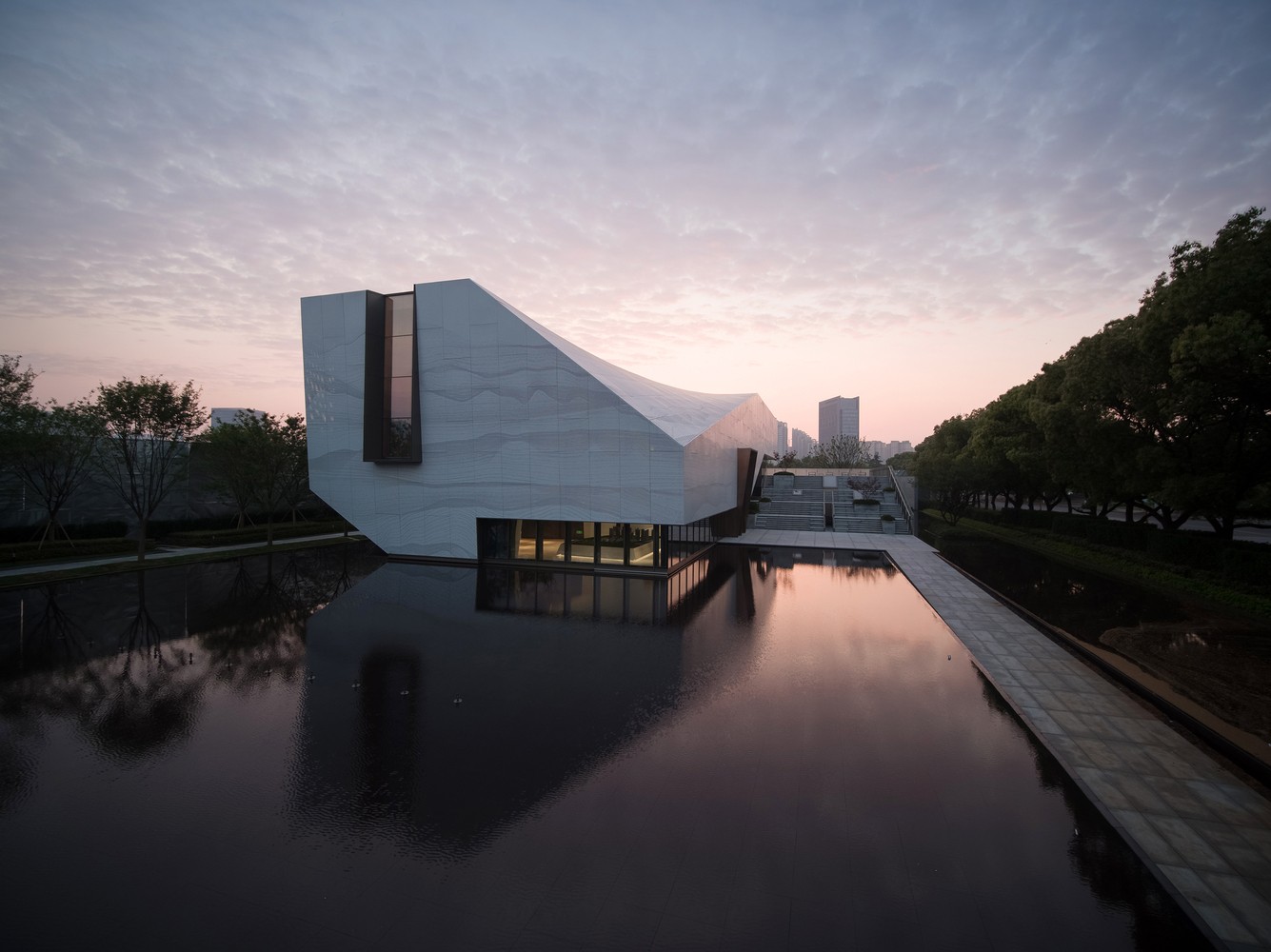
Suzhou Financial Center © photo by Schran Image
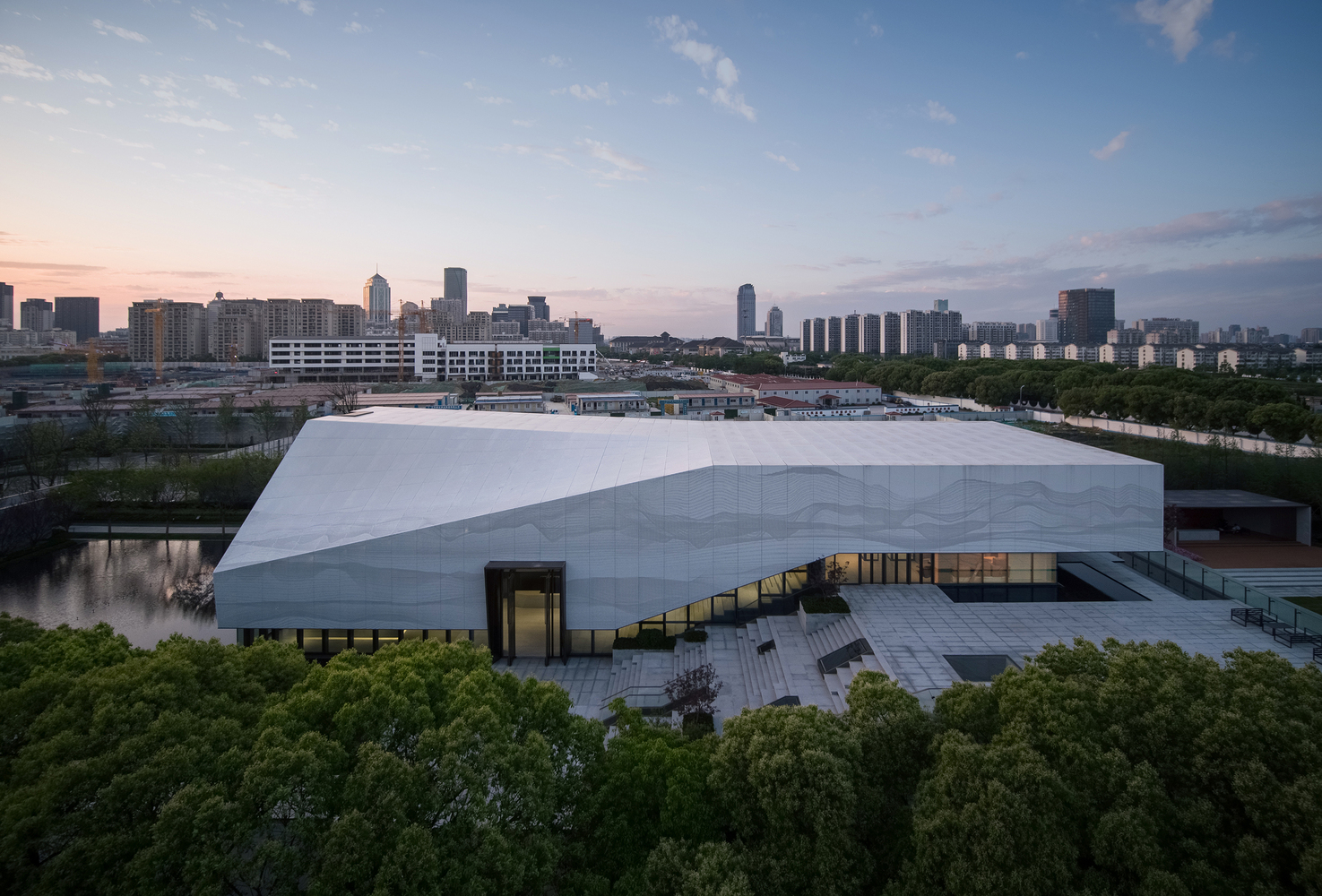
Suzhou Financial Center © photo by Schran Image
EXIBITION HALL del distretto di Xiangcheng
L’Exibition Hall terminato nel 2018 e nato dalla necessità di avere non solo una nuova sala espositiva nel distretto di xiangcheng, ad est della stazione ferroviaria di Suzhou, ma anche un nuovo punto di riferimento e focus visivo per i milioni di passeggeri che attraversano la stazione ogni anno, Lacime Architects ha progettato un alto edificio a pianta quadrata.
L’altezza dell’edificio è particolarmente importante nel progetto generale perché deve restare allineata a quella della ferrovia ad alta velocità.
La struttura, piuttosto imponente, è alleggerita da un rivestimento esterno formato da elementi verticali di diverse dimensioni che, osservato da diverse prospettive, forma un motivo ondulato a sipario, a onda, oppure a un marimba, strumento musicale, rendendo in questo modo l’edificio dinamicamente elegante.
L’effetto fluttuante e scenografico viene duplicato dal riflesso dell’acqua nelle vasche poste lungo alcune parti del perimetro dell’edificio.
The Exhibition Hall, completed in 2018, emerged from the need for not only a new exhibition space in the Xiangcheng district, east of Suzhou Railway Station but also a new focal point and visual landmark for the millions of passengers crossing the station each year. Lacime Architects designed a tall square-shaped building.
The building’s height is particularly crucial in the overall design as it needs to align with that of the high-speed railway.
The rather imposing structure is lightened by an external cladding composed of vertical elements of varying dimensions. When observed from different perspectives, it forms a curtain-like, wave-like, or even marimba-like wavy pattern, thus rendering the building dynamically elegant.
This floating and scenic effect is duplicated by the reflection of water in the basins placed along some parts of the building’s perimeter.

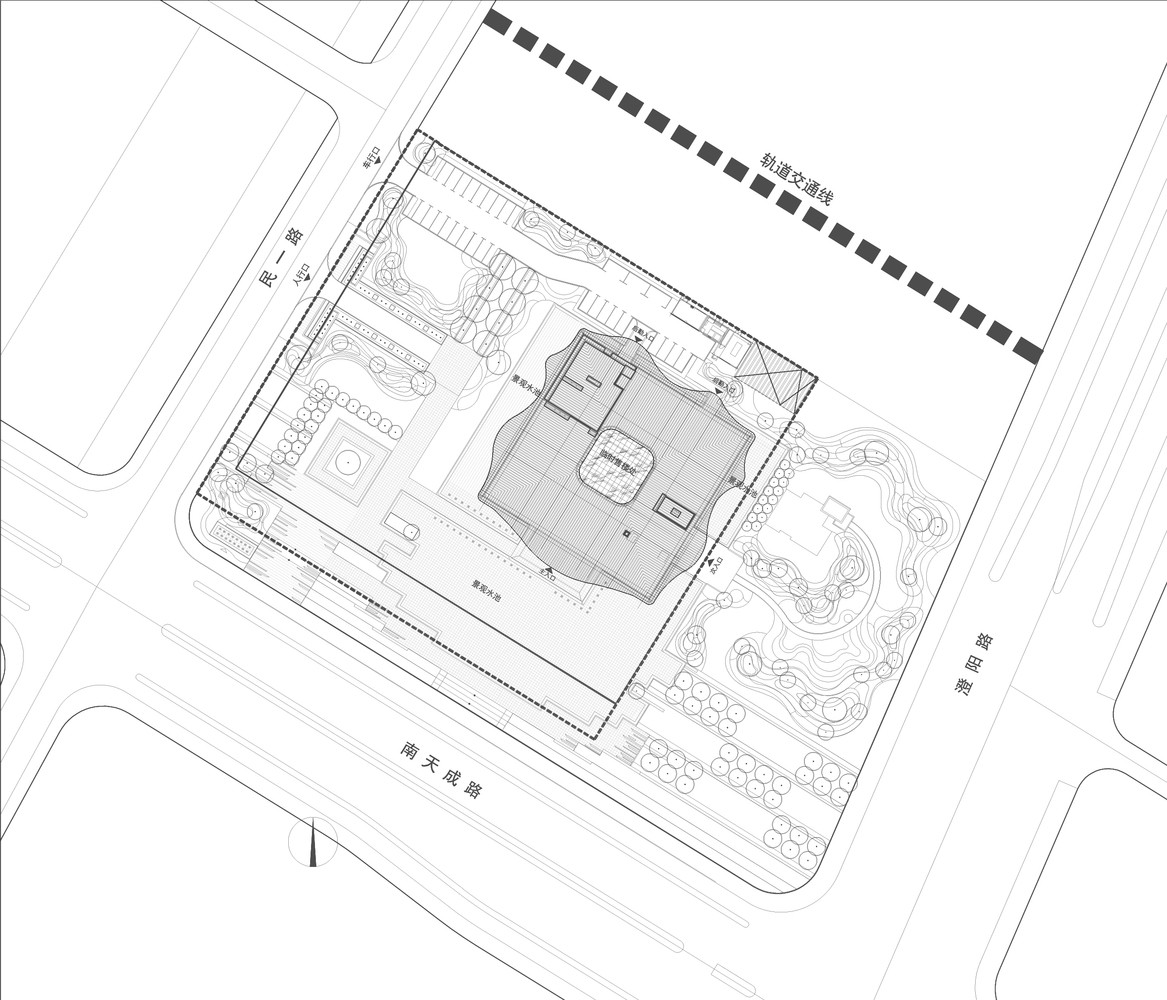
Exhibition Hall - distretto di Xiangcheng - Progetto © Lacime Architects
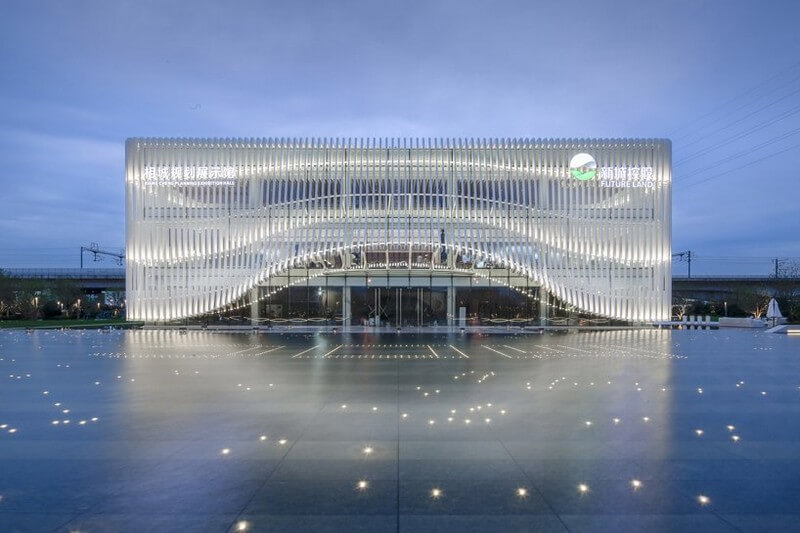
Exhibition Hall - distretto di Xiangcheng - © photo by Shengliang Su e Qilin Zhang
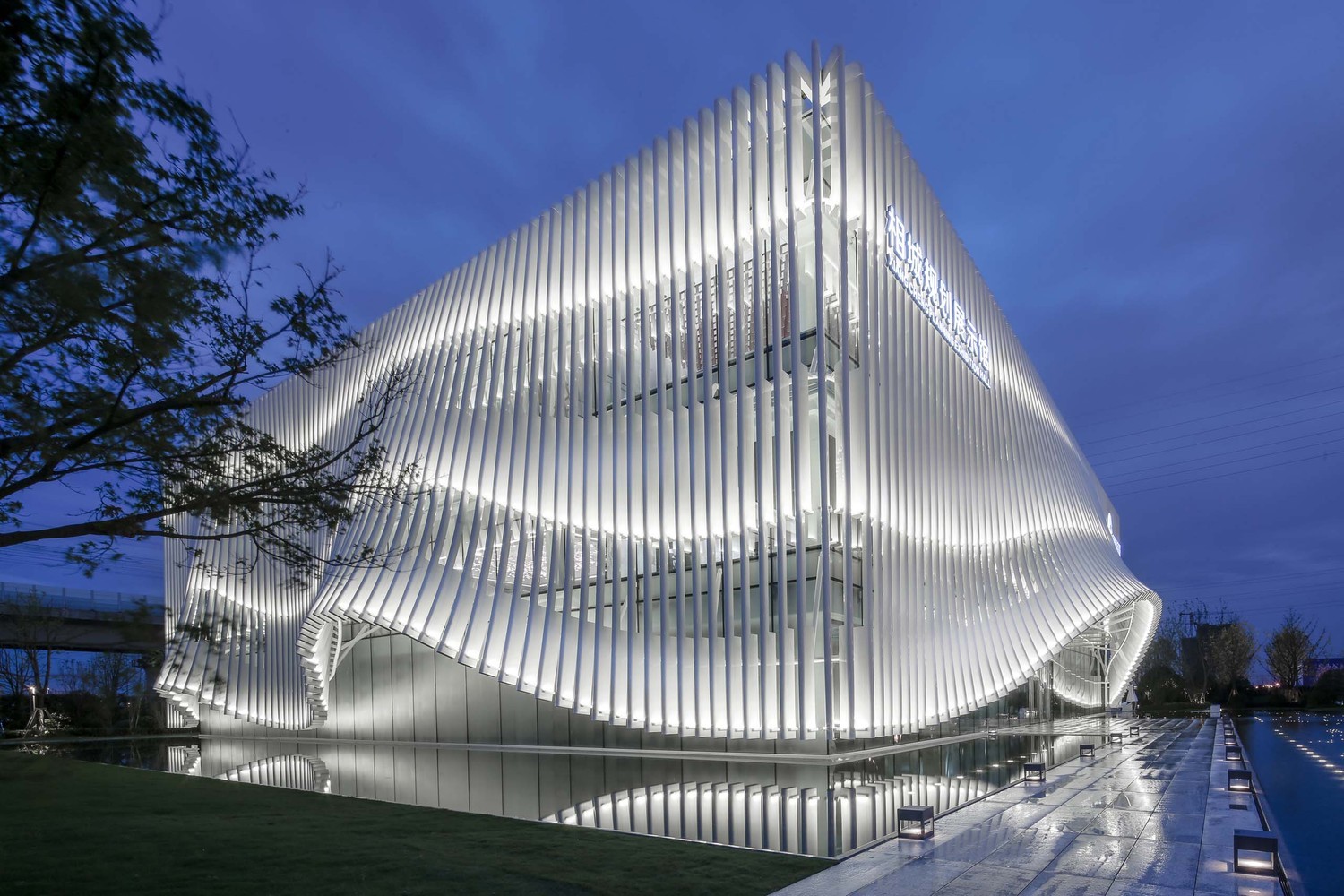
Exhibition Hall - distretto di Xiangcheng - © photo by Shengliang Su e Qilin Zhang
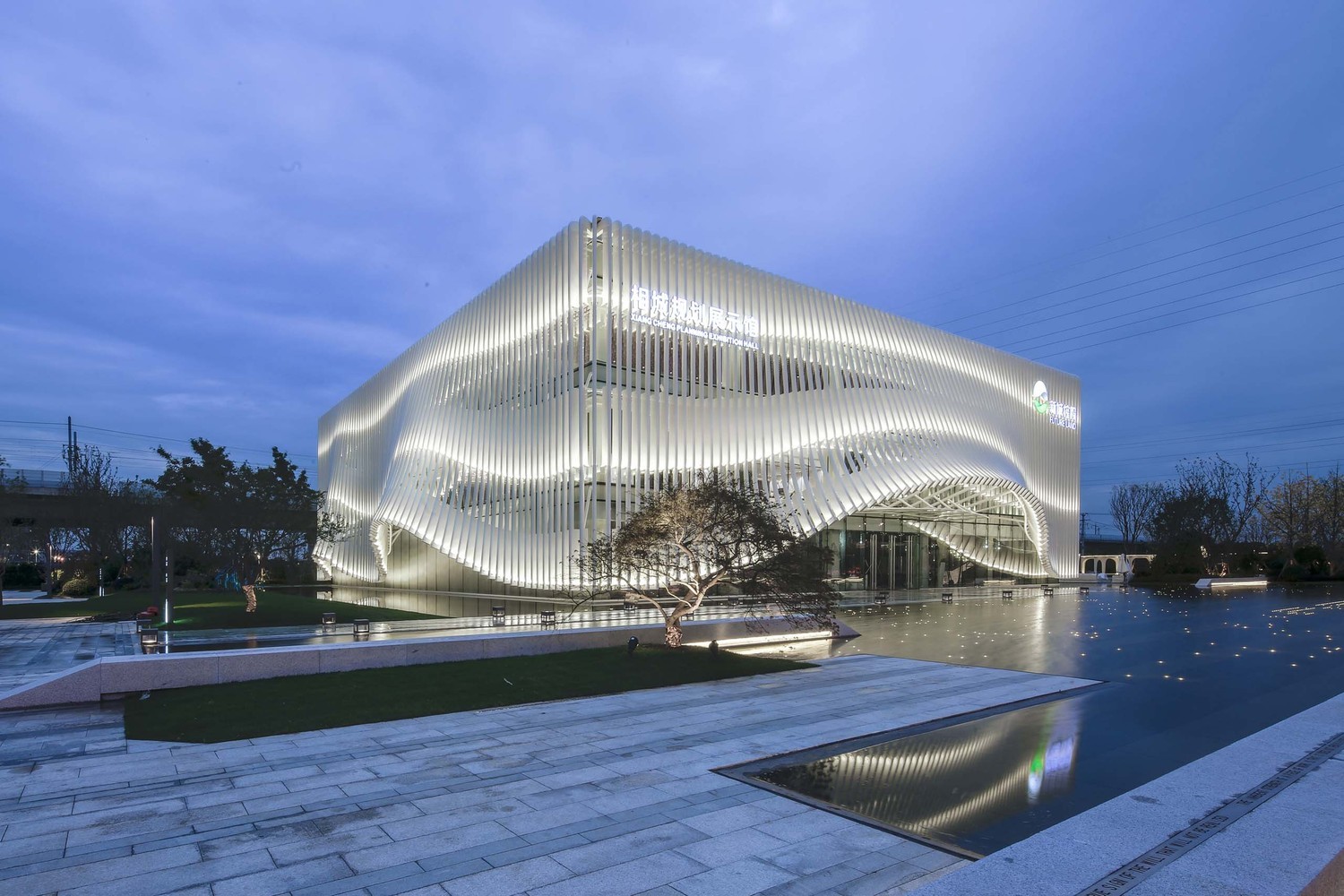
Exhibition Hall - distretto di Xiangcheng - © photo by Shengliang Su e Qilin Zhang
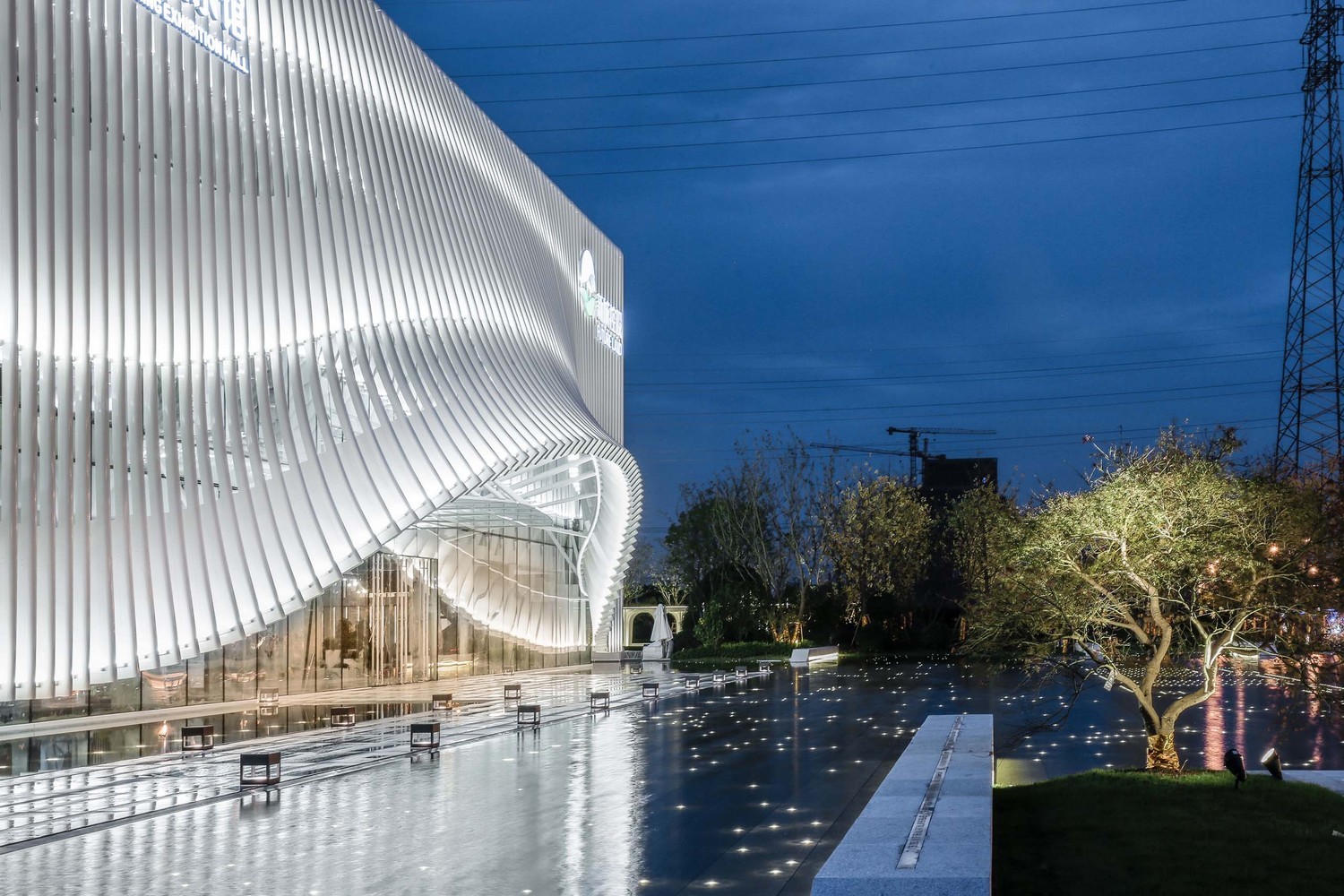
Exhibition Hall - distretto di Xiangcheng - © photo by Shengliang Su e Qilin Zhang
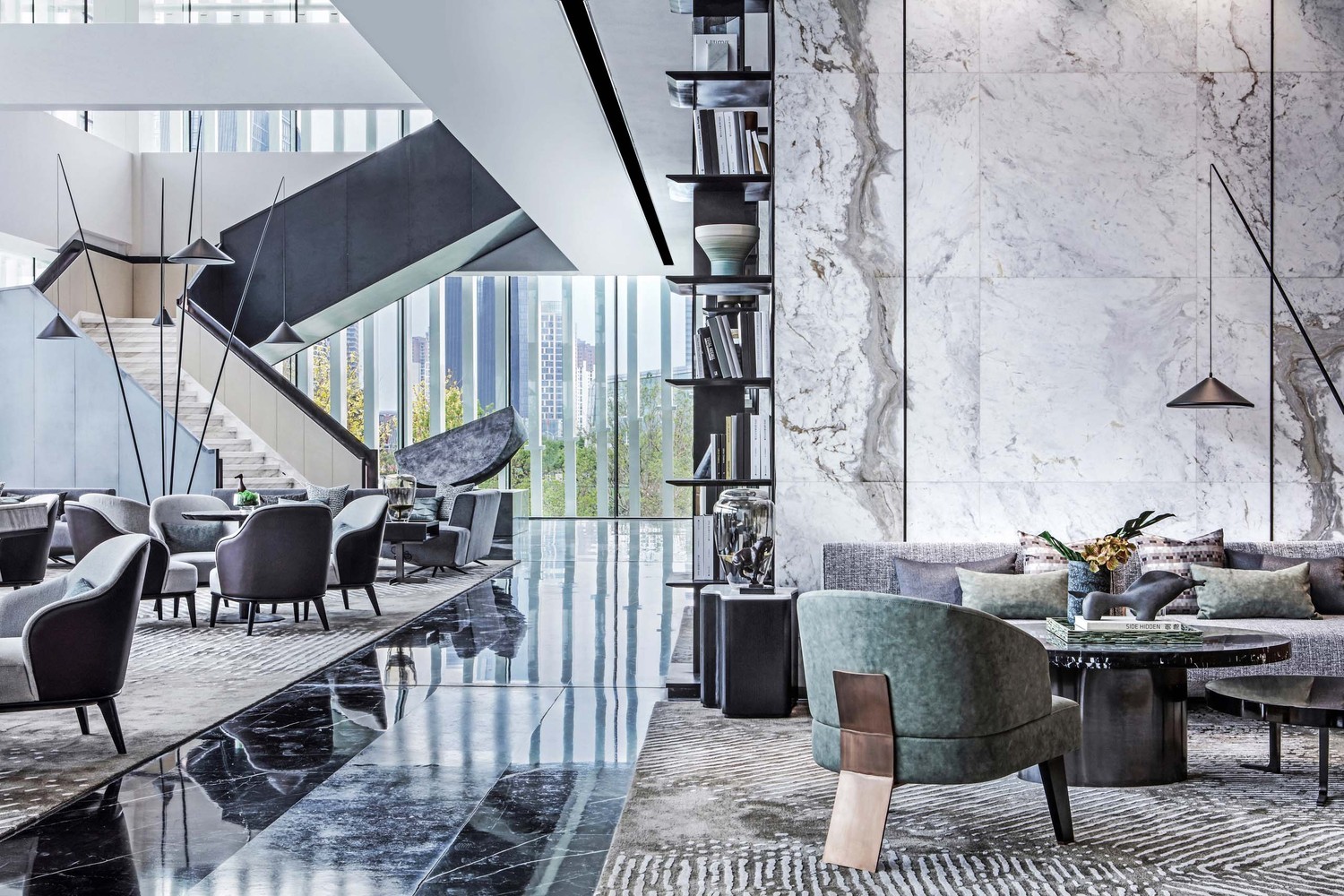
Exhibition Hall - distretto di Xiangcheng - Interno -© photo by Qilin Zhang
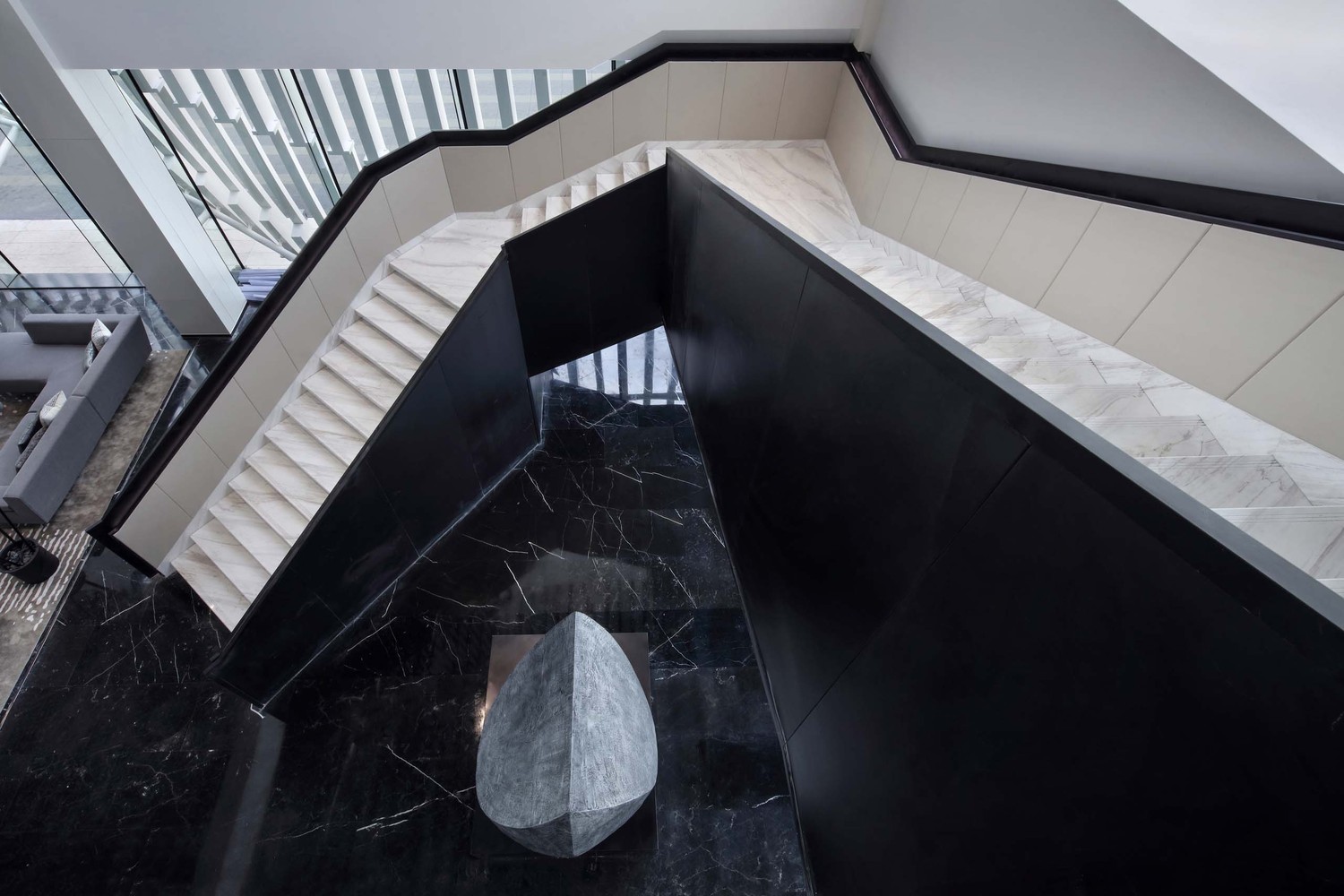
Exhibition Hall - distretto di Xiangcheng - Interno © photo by Shengliang Su e Qilin Zhang
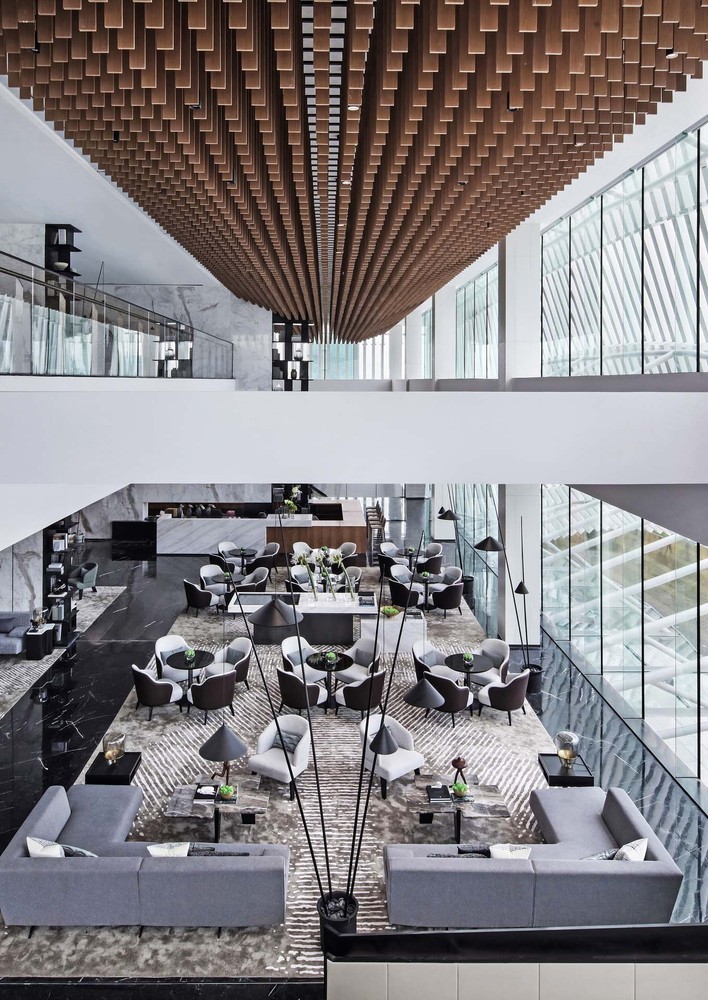
Exhibition Hall - distretto di Xiangcheng - Interno © photo by Qilin Zhang
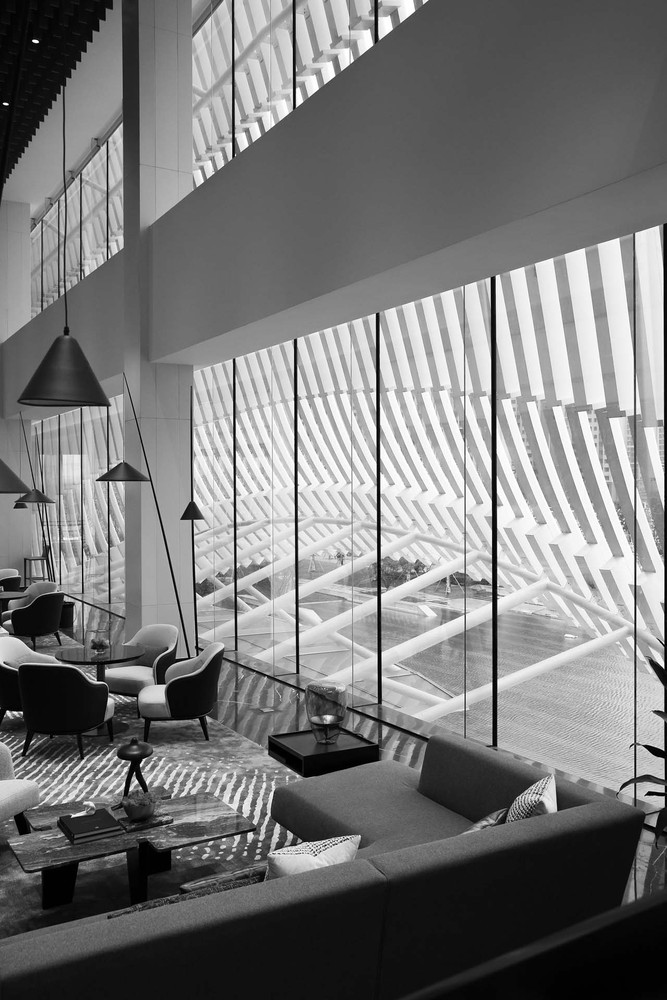
Exhibition Hall - distretto di Xiangcheng - Interno © photo by Shengliang Su
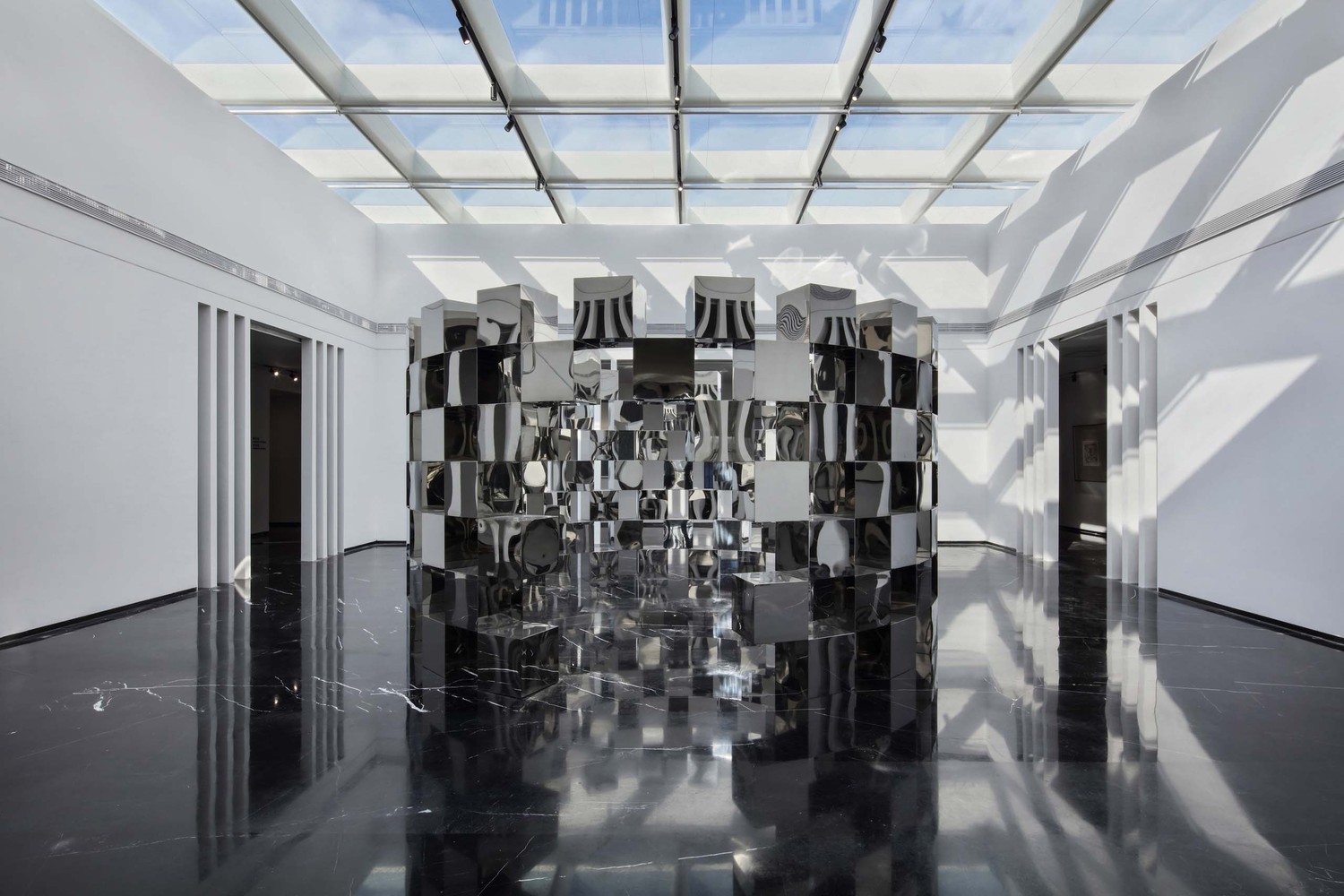
Exhibition Hall - distretto di Xiangcheng - Interno © photo by Qilin Zhang
SWAN HARBOR PARK
Per progettare lo Swan Harbour Park a Suzhou, Lacime Architects ha voluto coniugare l’estetica tradizionale cinese in un edificio contemporaneo.
Il progetto copre una vasta area che soddisfa le nuove esigenze attuali, nel pieno rispetto del bagaglio culturale di poesia, letteratura ed arte, elementi peculiari di tutta l’estesa provincia di Jiangnan immersa in una natura caratterizzata da colline e laghi; la provincia comprende Shangai oltre, ovviamente, la regione di Suzhou.
L’intervento di Lacime Architects tende a unire un programma funzionale con questo spirito delicato e poetico.
Terminato nel 2019, lo Swan Harbor Park (Parco dei cigni del porto), ha il tetto in ardesia, materiale tipico dei tetti del luogo, con un angolo che scende verso l’acqua a rappresentare il continuo intimo colloquio tra cielo e terra.
To design the Swan Harbour Park in Suzhou, Lacime Architects aimed to blend traditional Chinese aesthetics with a contemporary building.
The project covers a vast area that meets current needs while fully respecting the cultural legacy of poetry, literature, and art – distinctive elements of the extensive Jiangnan province characterized by hills and lakes, encompassing not only Shanghai but also the Suzhou region.
Lacime Architects’ intervention seeks to unite a functional program with this delicate and poetic spirit.
Completed in 2019, the Swan Harbour Park features a slate roof, a characteristic material of the local roofs, with an angle descending toward the water, symbolizing the continuous intimate dialogue between sky and earth.

Il colore dell’ardesia contrasta piacevolmente con la facciata continua, realizzata in vetro chiaro e trasparente, che di giorno lascia passare la luce del sole mentre di notte la luce interna si riflette nell’acqua ed illumina il parco.
The color of the slate contrasts pleasantly with the continuous facade, made of clear and transparent glass, which allows sunlight to pass through during the day. At night, the internal light is reflected in the water, illuminating the park and creating a beautiful visual effect.

Gli interni sono realizzati con nuovi materiali e nuove tecniche.
Ogni parte dell’edificio, quindi, riesce ad armonizzare perfettamente la modernità contemporanea con la storia e la cultura tradizionale del luogo.
The interiors are crafted using new materials and techniques.
Every part of the building, therefore, manages to seamlessly harmonize contemporary modernity with the history and traditional culture of the locale.
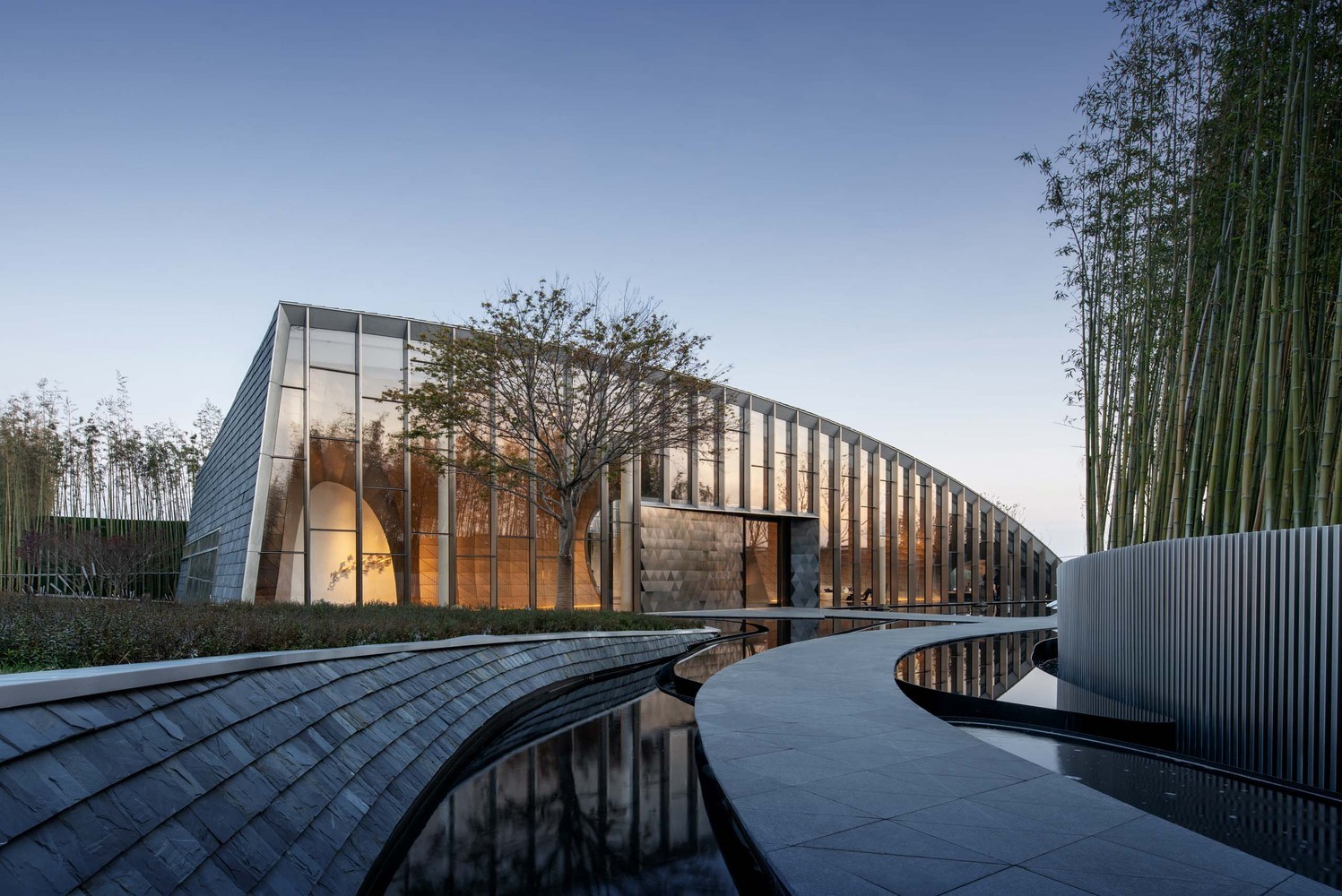
GALLERY OF SUZHOU SWAN HARBOR PARK @Schran Images
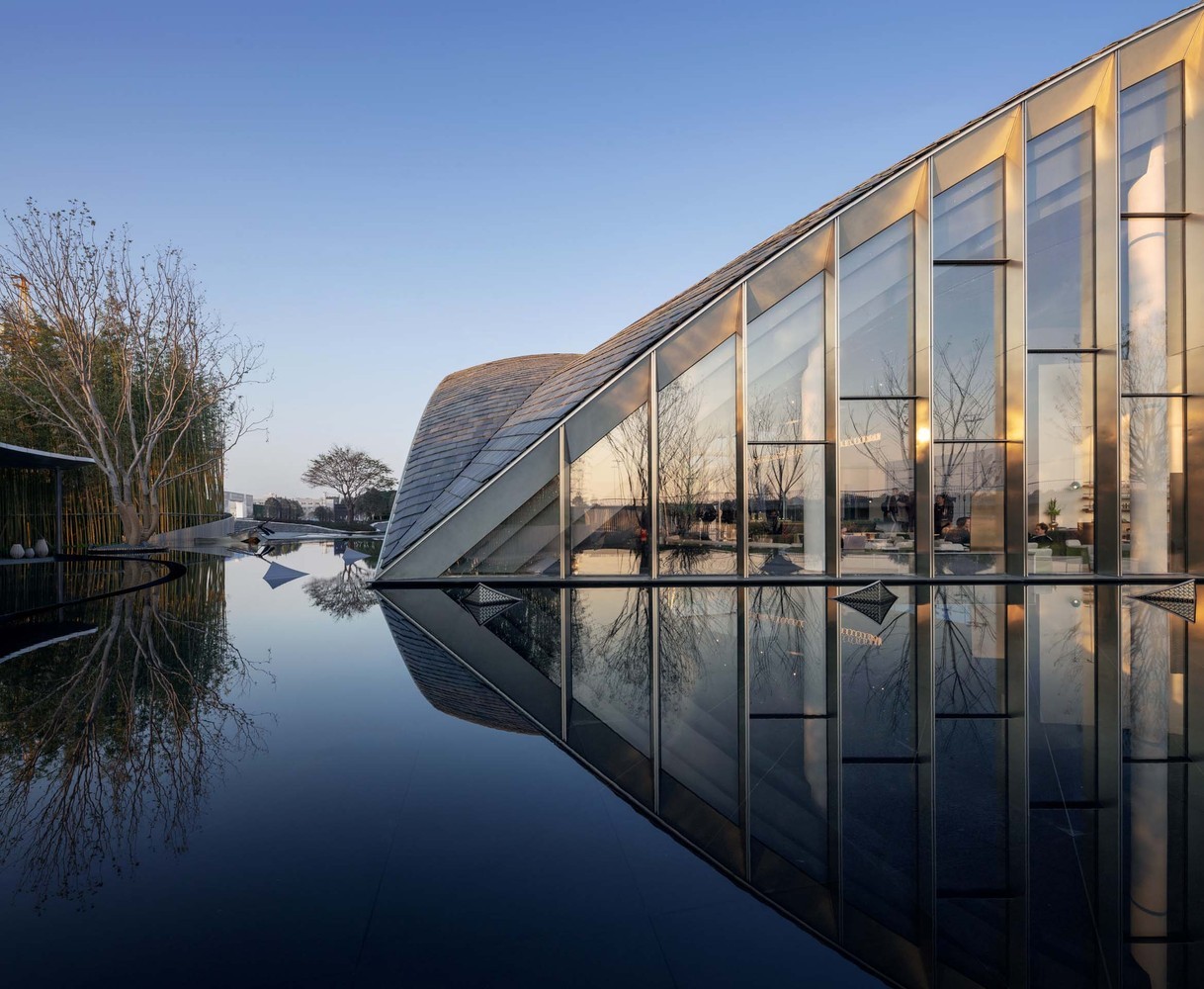
GALLERY OF SUZHOU SWAN HARBOR PARK @Schran Images
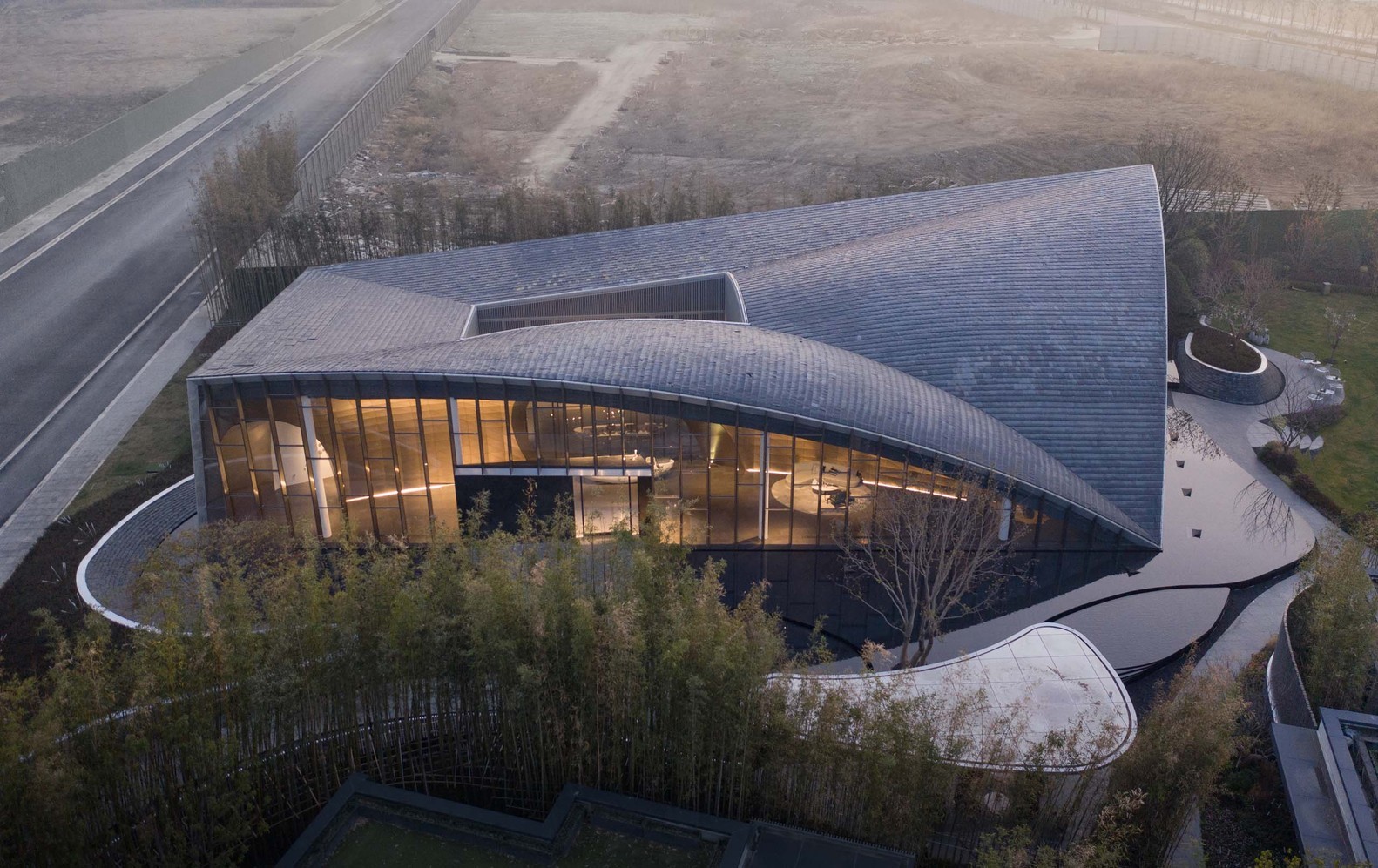
GALLERY OF SUZHOU SWAN HARBOR PARK @Schran Images
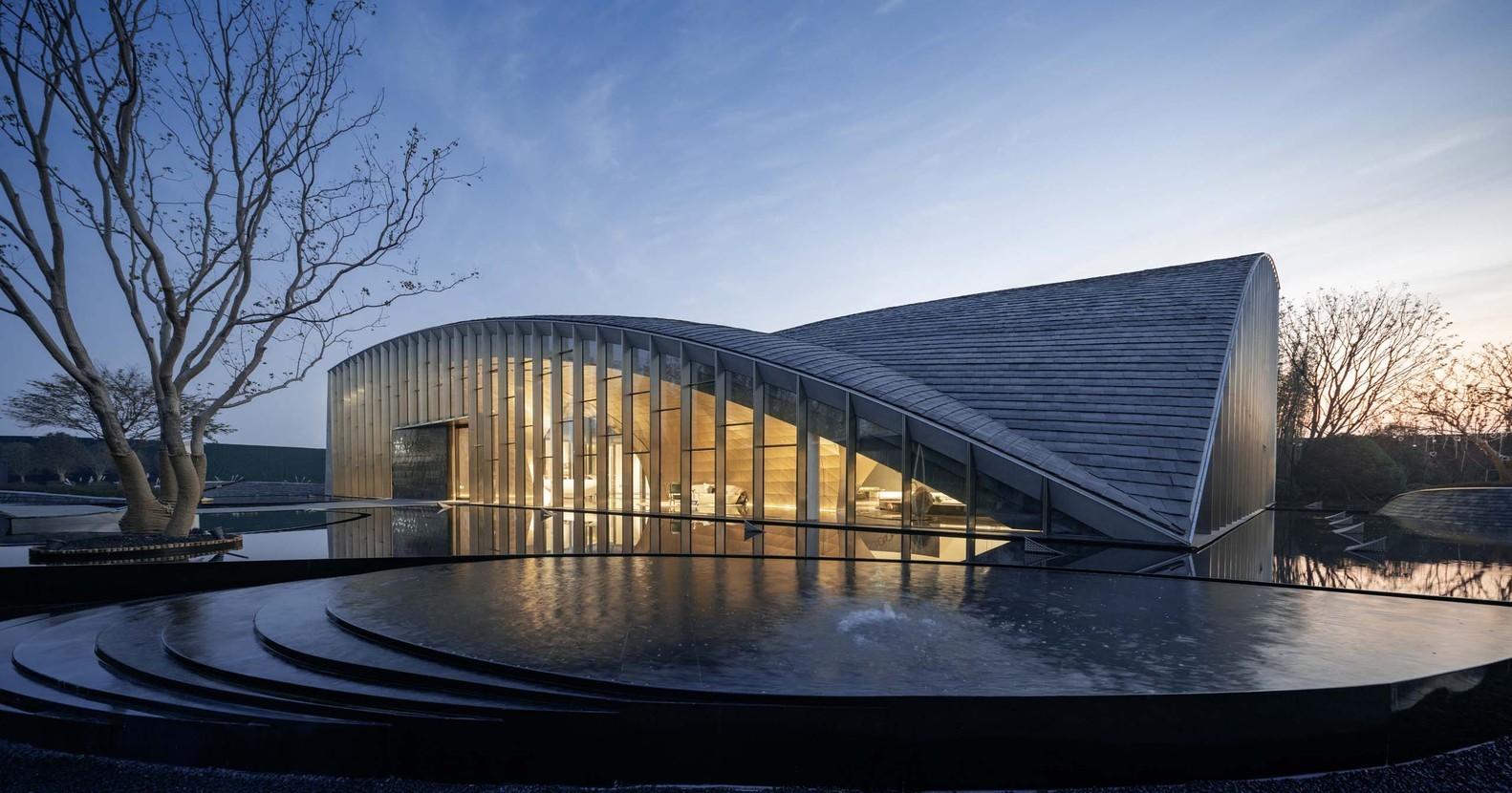
GALLERY OF SUZHOU SWAN HARBOR PARK @Schran Images
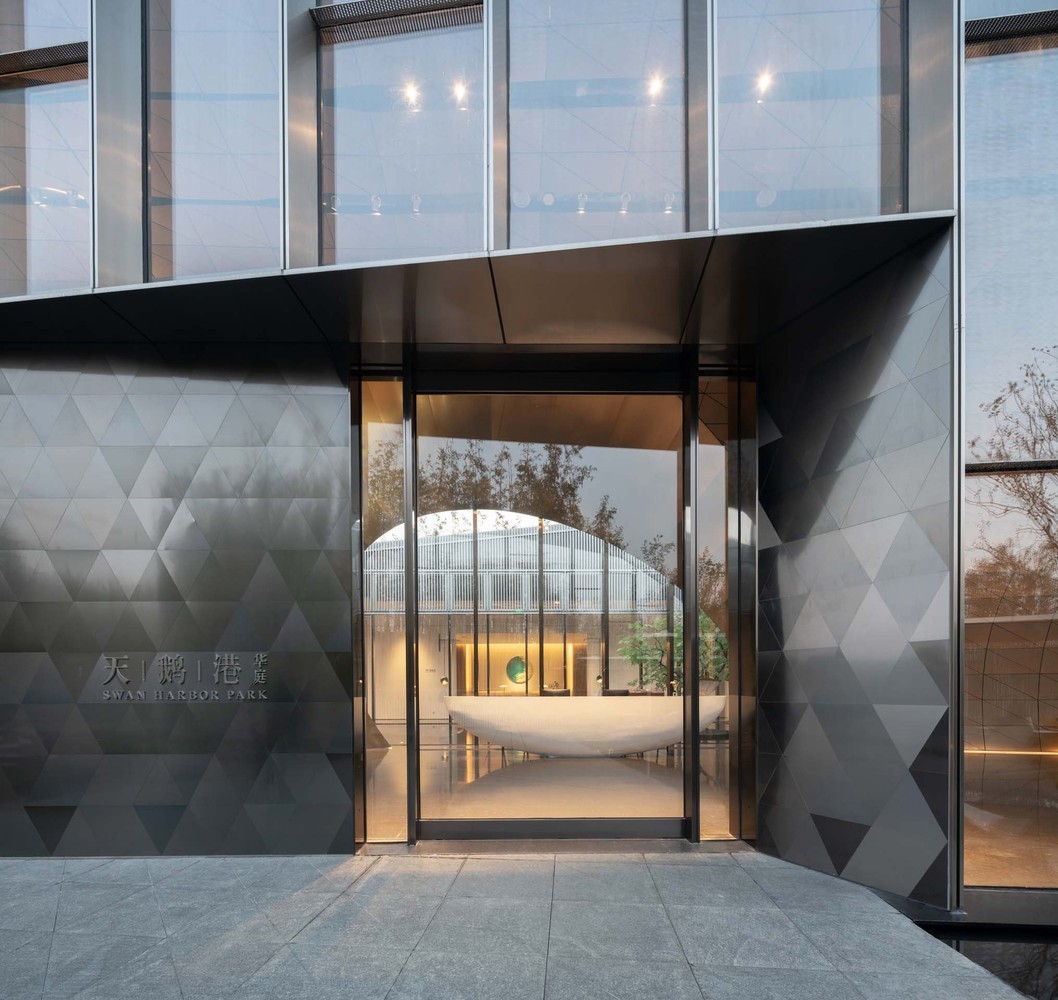
GALLERY OF SUZHOU SWAN HARBOR PARK @Schran Images
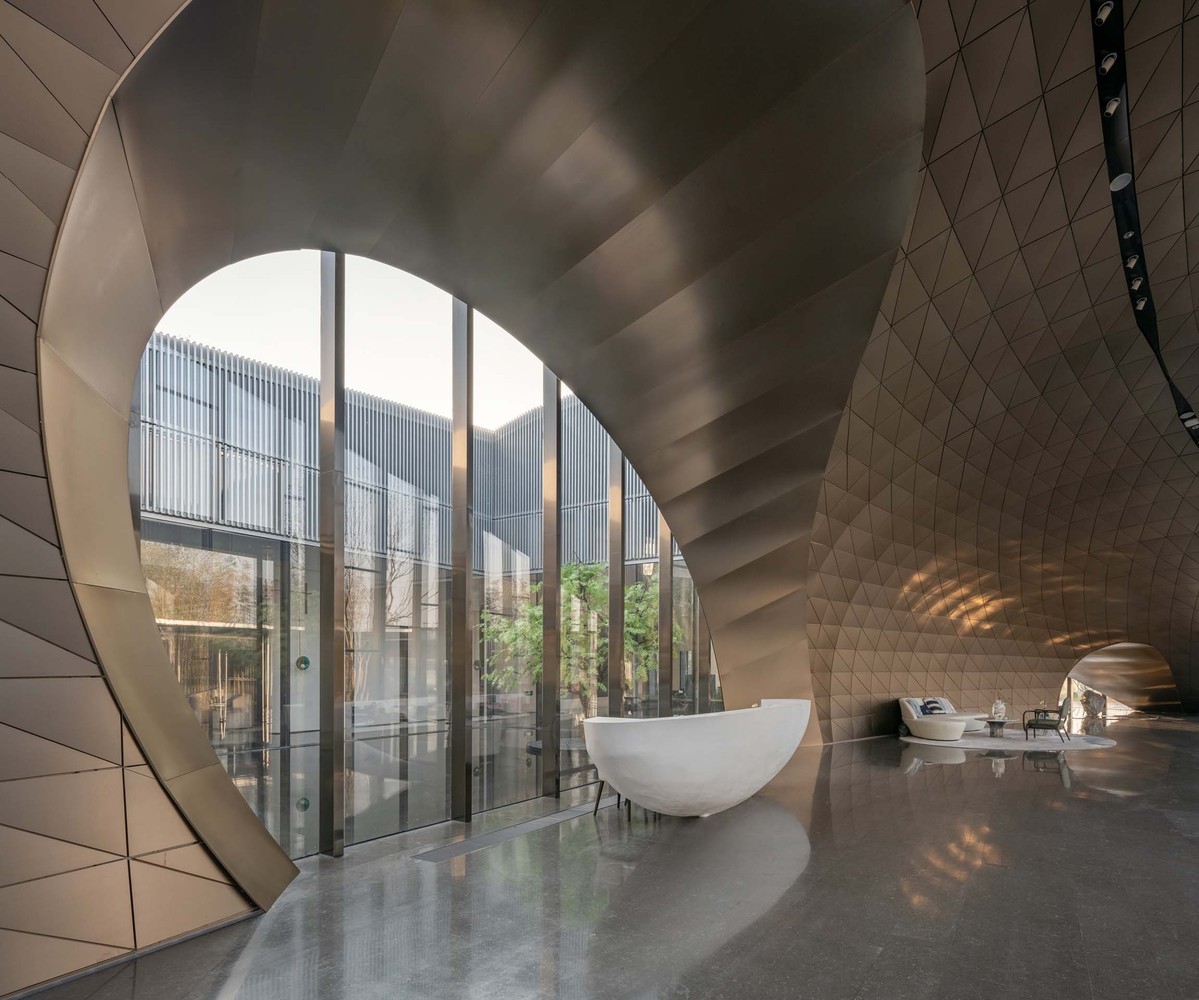
GALLERY OF SUZHOU SWAN HARBOR PARK @Schran Images
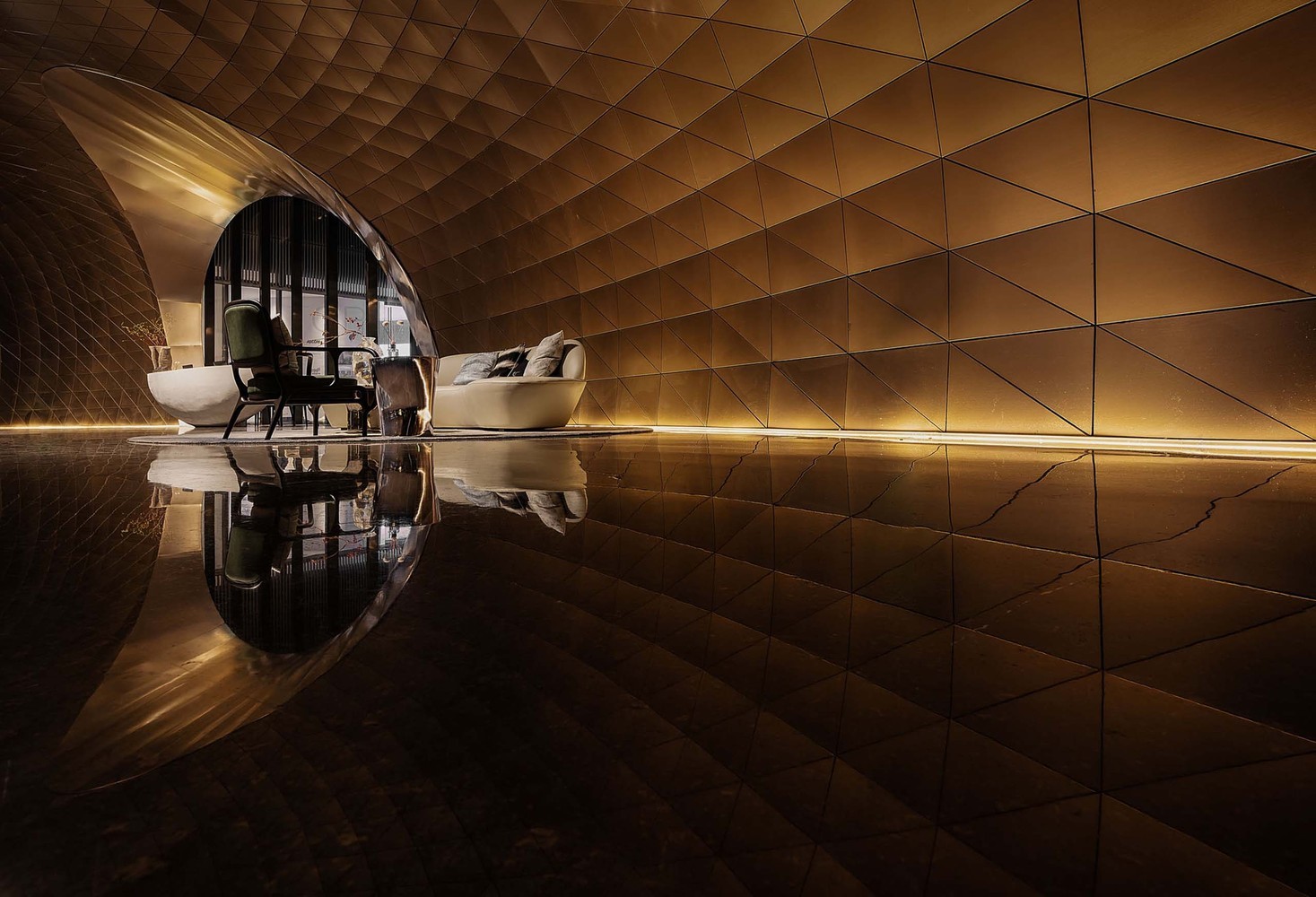
GALLERY OF SUZHOU SWAN HARBOR PARK @photo by Hao Pei
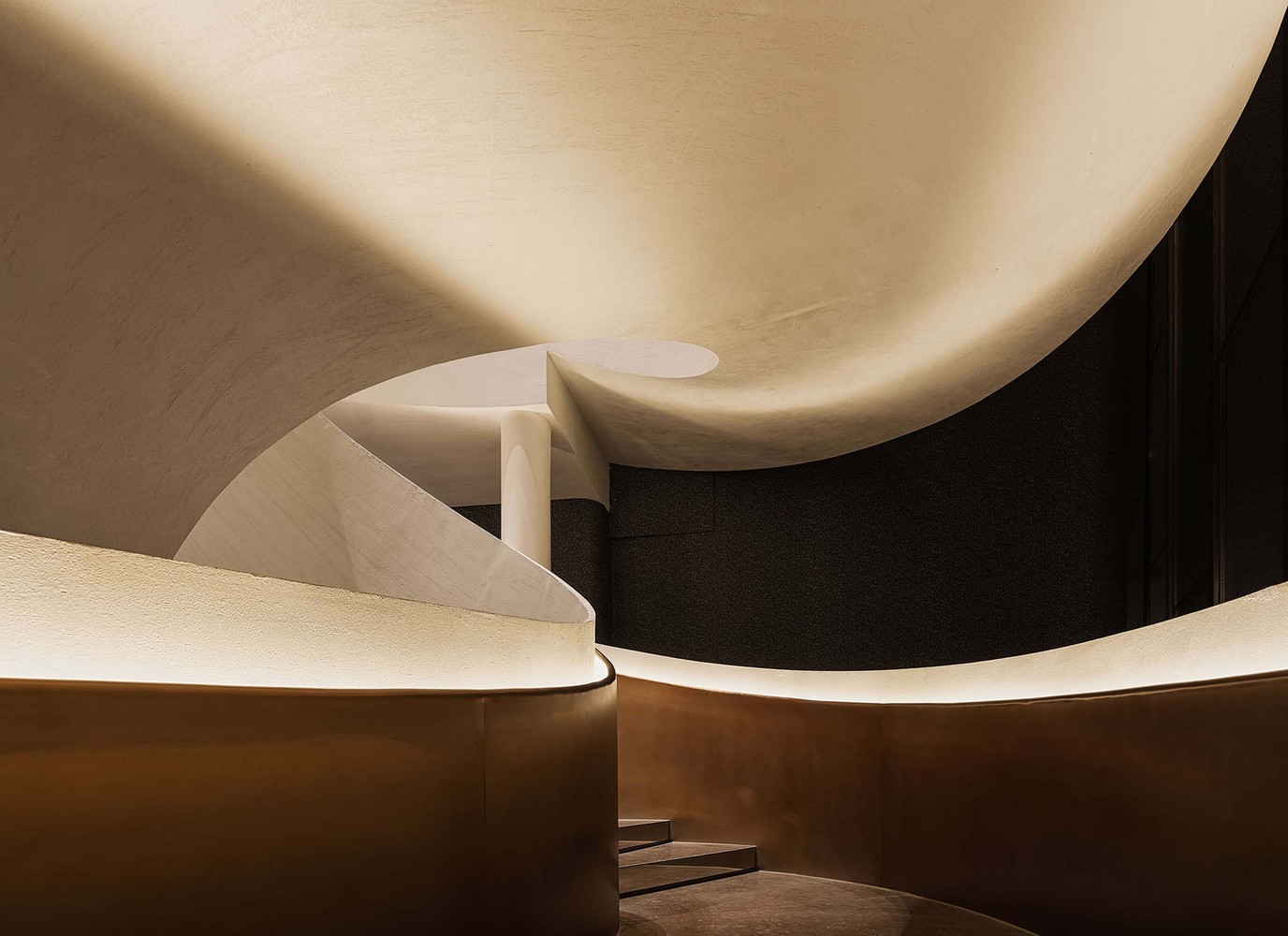
GALLERY OF SUZHOU SWAN HARBOR PARK @photo by Hao Pei
* Parametrica e BIM
La rivoluzione della modellazione parametrica nei software sta nel fatto che viene superata l’idea di composizione di più oggetti, addizionati successivamente a formare la struttura nella sua complessità. Questa viene sostituita alla modellazione della forma generata tramite un algoritmo. Cosi nasce il design computazionale, unione di fattori artistici, funzionali e costruttivi.
In maniera molto semplice, il progettista non deve far altro che inserire i parametri input all’interno dei vari software. Questo restituirà la forma corrispondente. Proprio come avviene con la complessa matematica parametrica, nella quale i dati parametrici sostituiscono quelli cartesiani. In questo senso, trova applicazione il BIM, Building Information Modeling.
Il BIM definito come “rappresentazione digitale di caratteristiche fisiche e funzionali di un oggetto” risulta essere un processo completo, tanto da avere la capacità di modellare un intero edificio in più “dimensioni”: 4D contenente la programmazione della realizzazione, 5D contenente la valutazione dei costi, fino ad arrivare al 7D con la valutazione della sostenibilità ambientale. Uno strumento potente che consente di creare strutture parametriche uniche al mondo, in maniera semplice e veloce. (fonte web)
(*) Parametric and BIM
The revolution of parametric modeling in software lies in the fact that the idea of composing multiple objects to form a structure in its complexity is surpassed. Instead, it’s replaced by modeling the shape generated through an algorithm. This gives rise to computational design, a combination of artistic, functional, and construction factors.
In a straightforward manner, the designer only needs to input parameters into various software. This will yield the corresponding shape. Just as in complex parametric mathematics, where parametric data replaces Cartesian data. In this context, Building Information Modeling (BIM) finds application.
BIM, defined as the “digital representation of physical and functional characteristics of an object,” is a comprehensive process capable of modeling an entire building in multiple “dimensions”: 4D, encompassing construction scheduling; 5D, involving cost evaluation; and even up to 7D, incorporating environmental sustainability assessment. It’s a powerful tool that allows for the creation of unique parametric structures worldwide, in a simple and fast manner. (source: web)
Fonti – Sources:
Metalocus.es – Architizer.com – e-architect.com – archinet.com
©Giusy Baffi 2021
© Le foto sono state reperite da libri e cataloghi d’asta o in rete e possono essere soggette a copyright. L’uso delle immagini e dei video sono esclusivamente a scopo esplicativo. L’intento di questo blog è solo didattico e informativo. Qualora la pubblicazione delle immagini violasse eventuali diritti d’autore si prega di volerlo comunicare via email a info@giusybaffi.com e saranno prontamente rimosse oppure citato il copyright ©.
© Il presente sito https://giusybaffi.com/ non è a scopo di lucro e qualsiasi sfruttamento, riproduzione, duplicazione, copiatura o distribuzione dei Contenuti del Sito per fini commerciali è vietata.
©The photos have been sourced from the internet and may be subject to copyright. The use of the images is solely for explanatory purposes. The intention of this blog is purely educational and informative. If the publication of the images were to infringe upon any copyright, please notify us via email at info@giusybaffi.com, and they will be promptly removed or the copyright will be cited as ©.
© The current website https://giusybaffi.com/ is not for profit, and any exploitation, reproduction, duplication, copying, or distribution of the Site’s Content for commercial purposes is prohibited.
