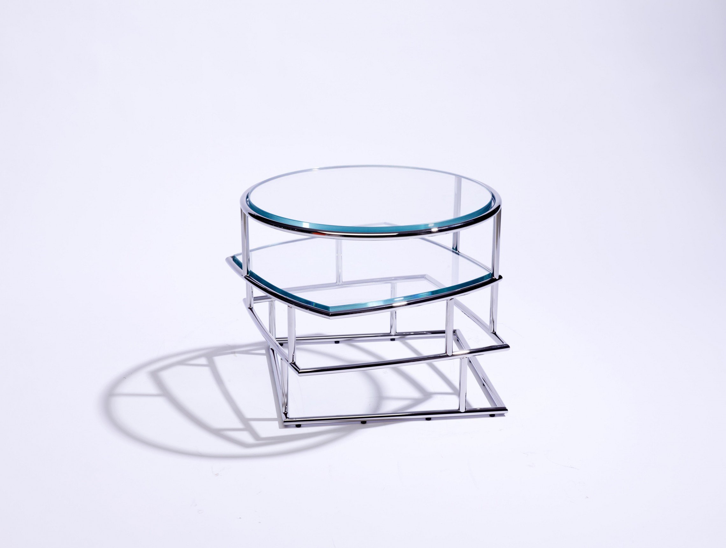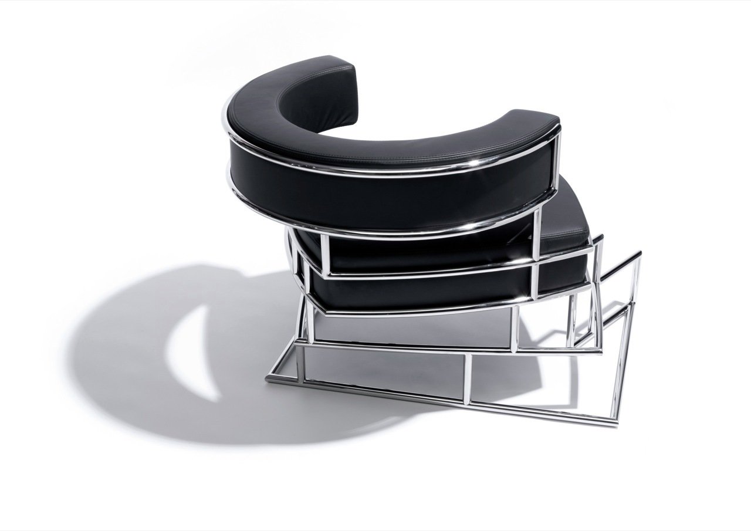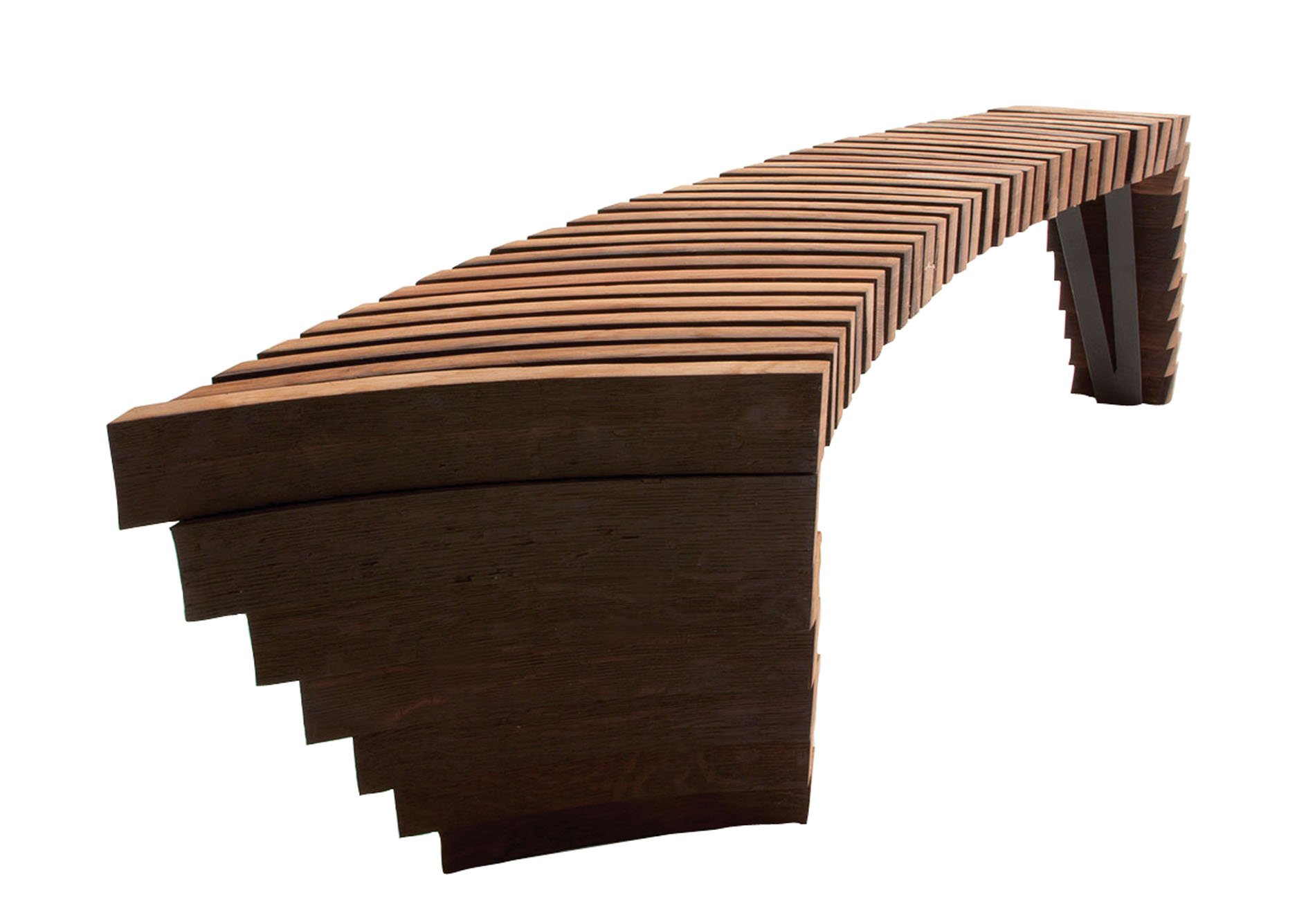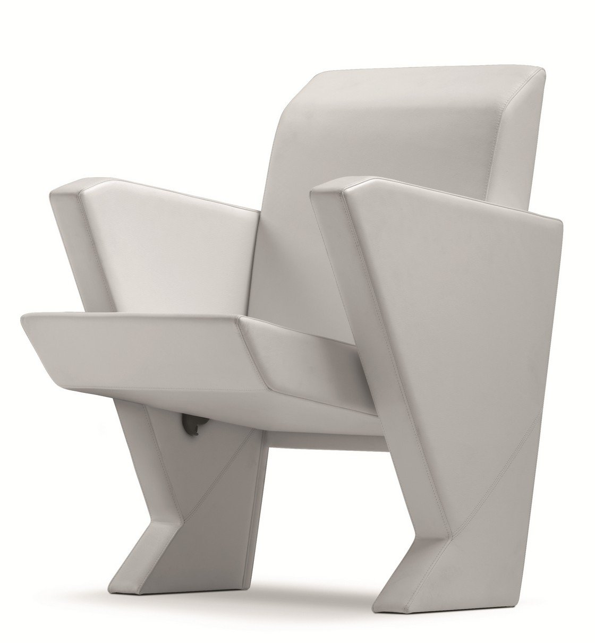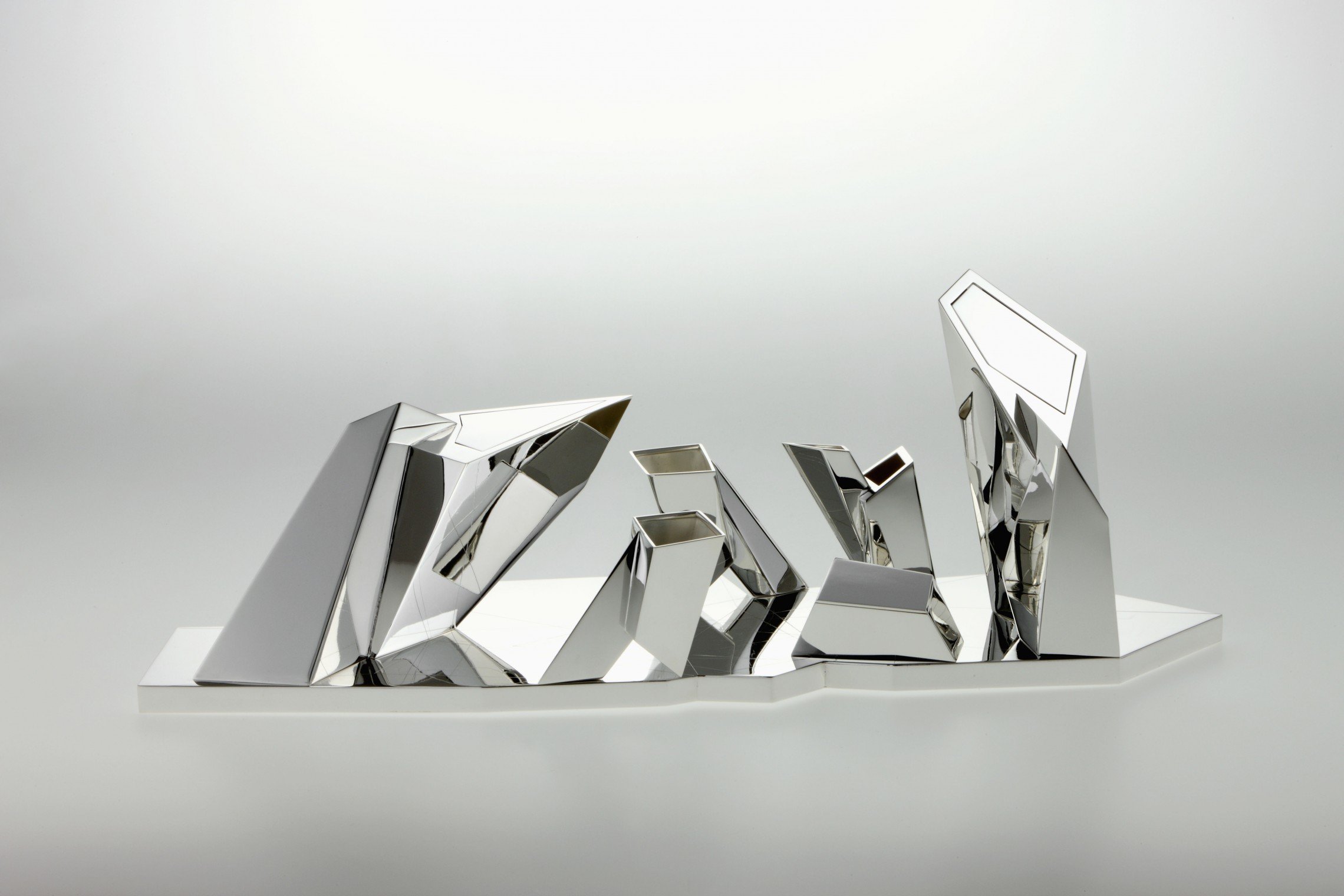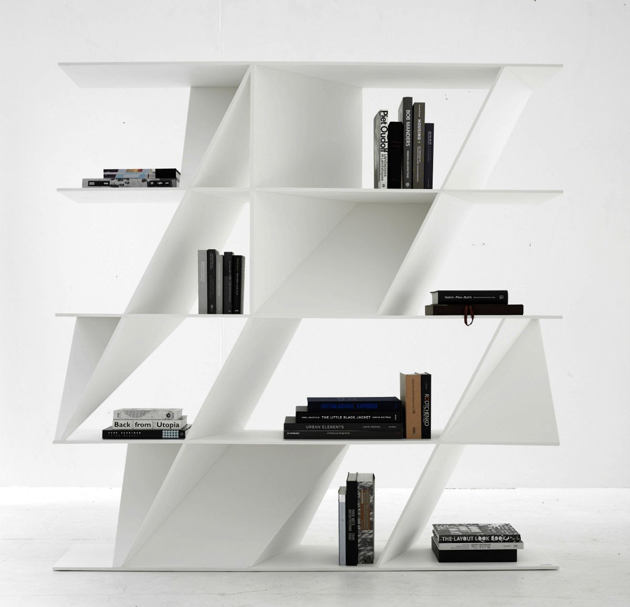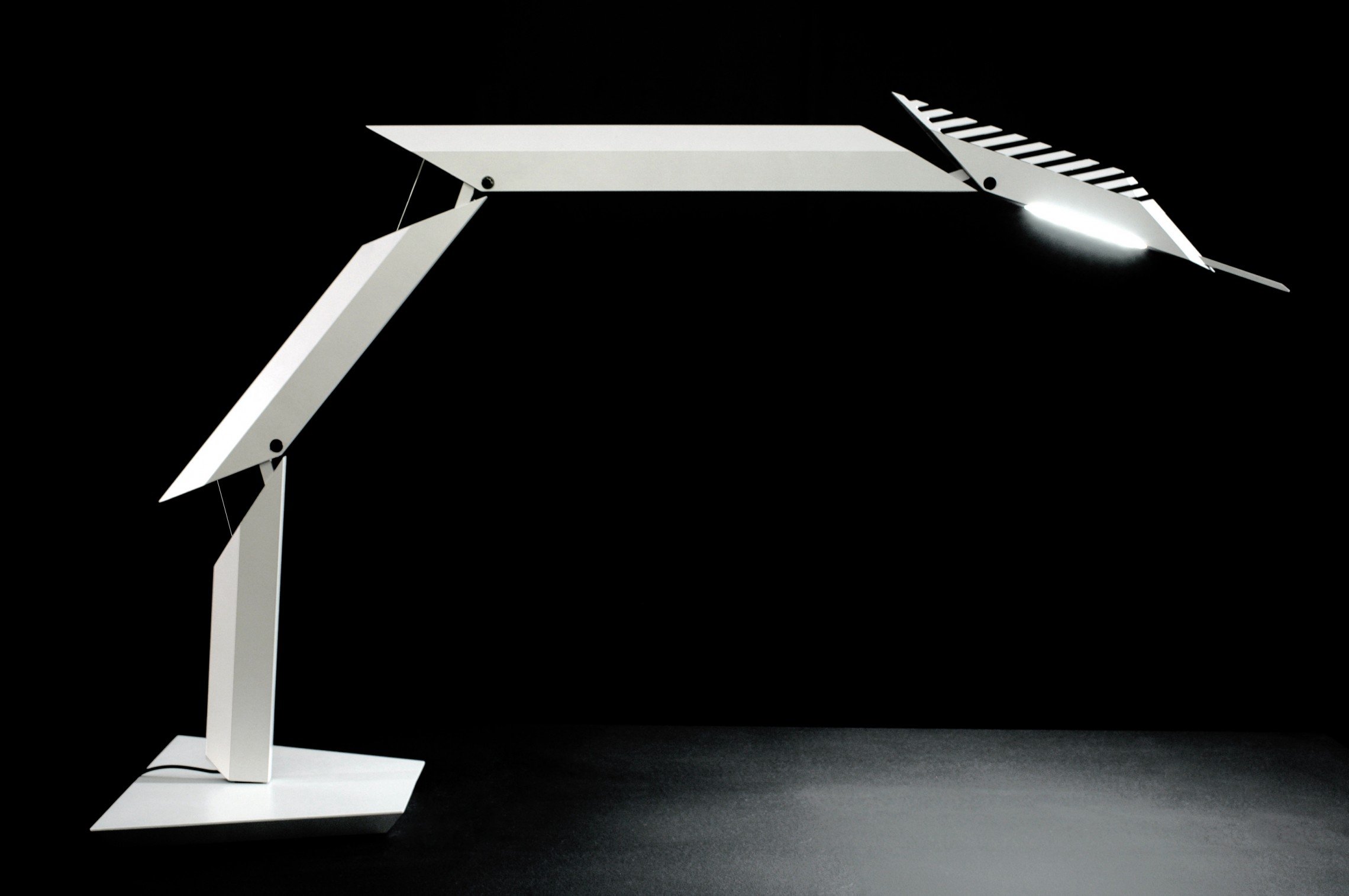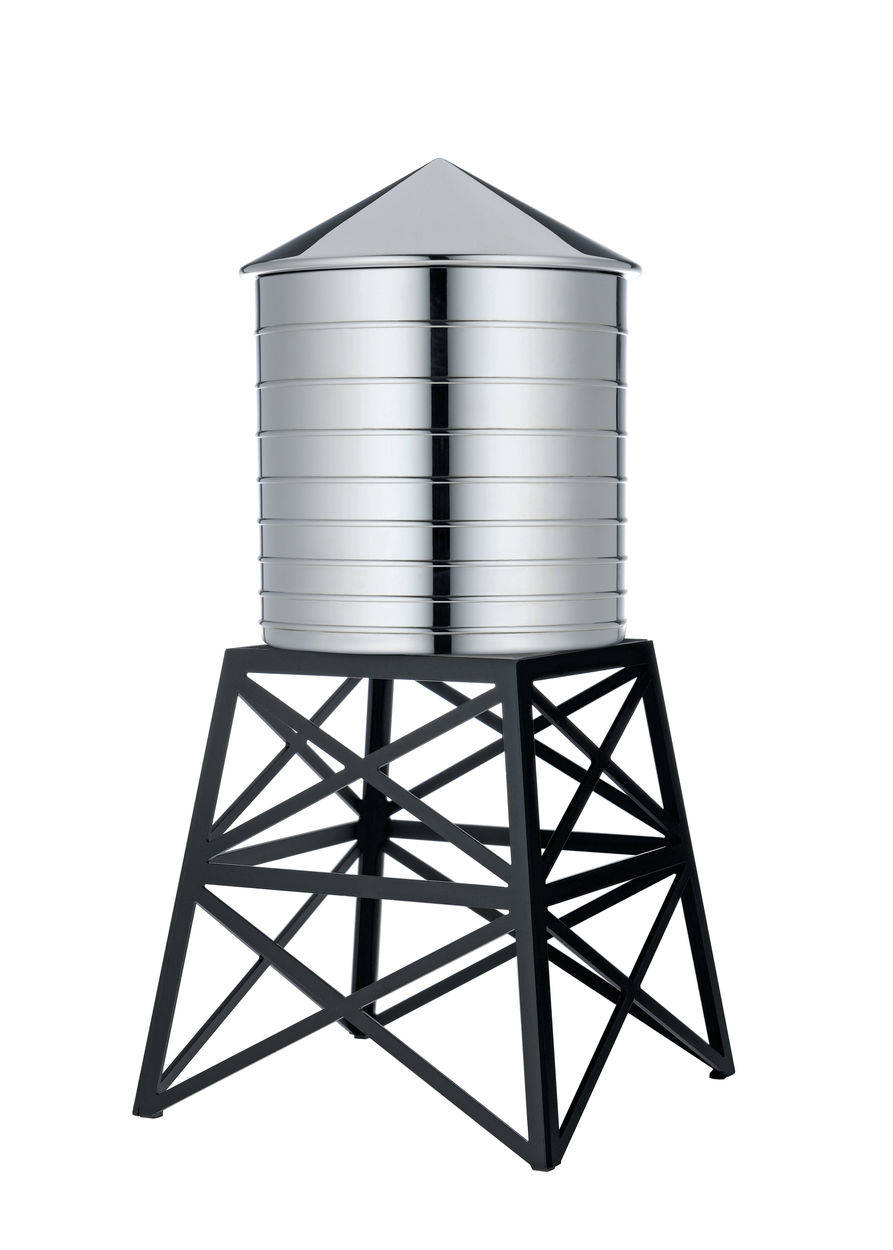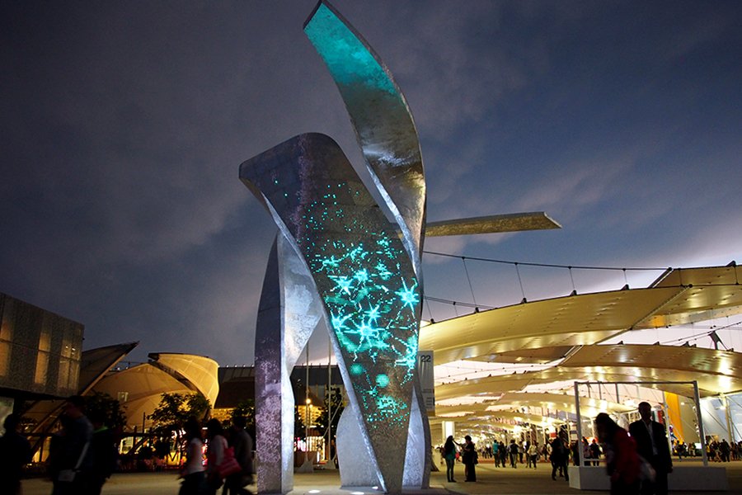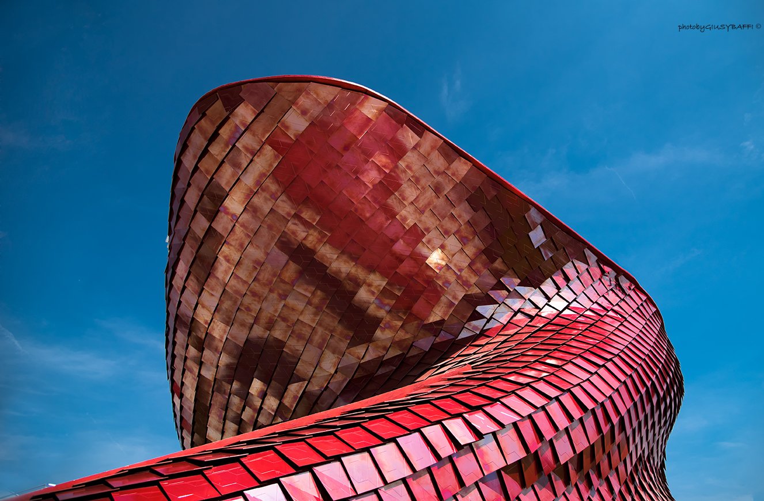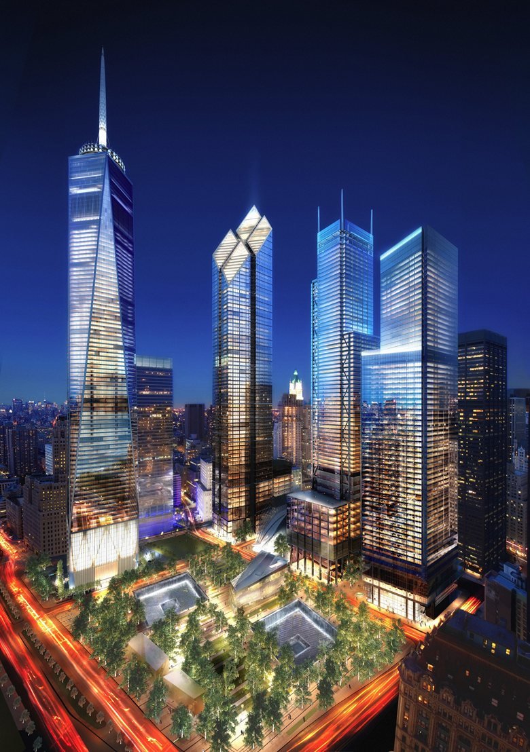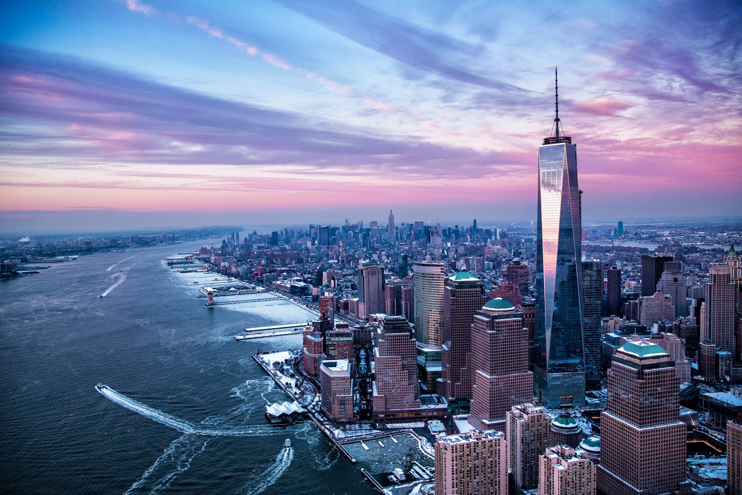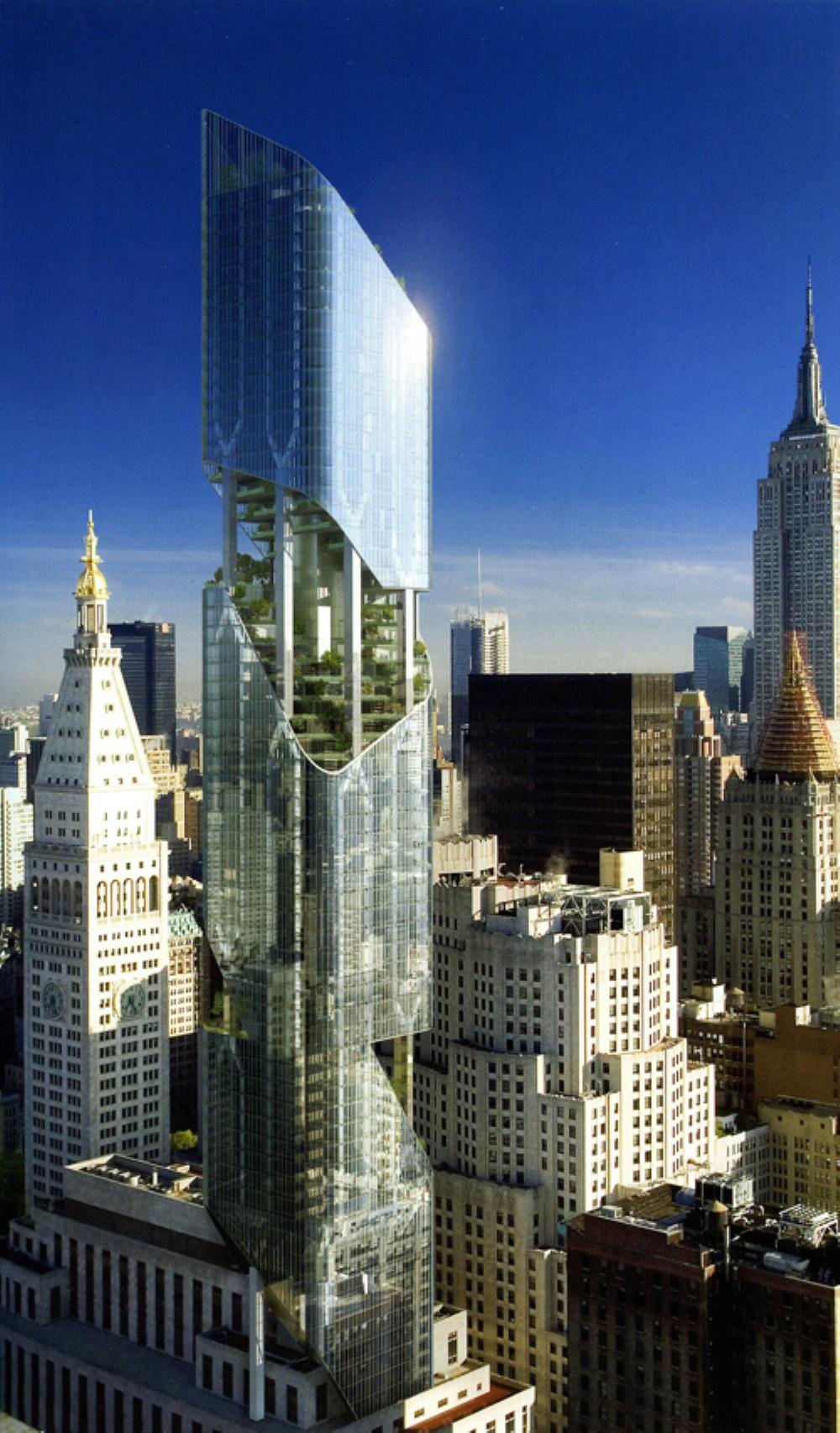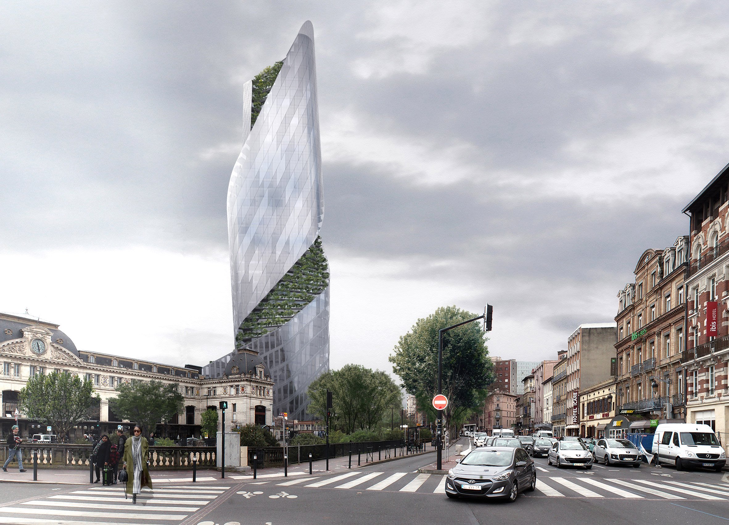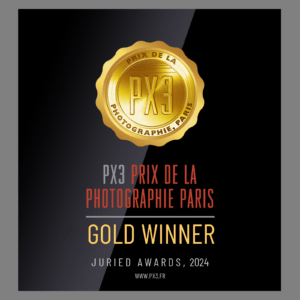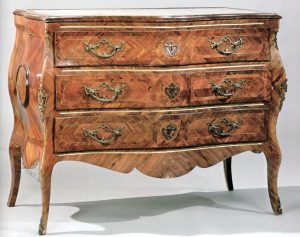DANIEL LIBESKIND, archistar del nostro tempo – DANIEL LIBESKIND, archistar of our time
Daniel Libeskind è’ una delle figure più poliedriche della creatività contemporanea. Architetto decostruttivista e designer, Libeskind ha realizzato una vasta serie di progetti diversi.
Daniel Libeskind is one of the most versatile figures in contemporary creativity. As a deconstructivist architect and designer, Libeskind has carried out a wide range of diverse projects.

L’Architettura non si basa sul calcestruzzo e l’acciaio e gli elementi del suolo. Si basa sulla meraviglia. Daniel Libeskind
Daniel Libeskind è nato a Łódź, in Polonia il 12 maggio 1946, attualmente è cittadino statunitense. Appartiene, insieme ad altri, alla corrente architettonica decostruttivista, corrente inizialmente solo ideologica creata da Jacques Derrida con il suo saggio Point de Folie – Maintenant l’architecture (1982) e poi affermata dall’esposizione nel 1988 a New York con i progetti di Frank O. Gehry, Daniel Libeskind, Rem Koolhaas, Peter Eisenman, Zaha Hadid, il gruppo Coop Himmelb(l)au e Bernard Tschumi. Un grande evento mediatico che sancisce l’affermazione di quella che di fatto è l’ultima corrente culturale dell’architettura del Novecento. Una non-architettura priva di rigide geometrie in un’esaltazione della plasticità dei volumi, delle asimmetrie geometriche e dei piani scomposti.
E’ in questo clima che i progetti di Libeskind prendono vita, costruzioni cubiche, sinusoidali, asimmetriche, con superfici spezzate, tagli nella materia per lasciare filtrare la luce e contemporaneamente dare movimento alla costruzione.
La sua è una complessa cornice intellettuale, basata su un accurato esame degli elementi formali, culturali e simbolici che spaziano dall’architettura al design.
L’architettura di Libeskind è assimilabile alla scultura, infatti oltre che architetto è anche designer e la sua filosofia è quella di produrre oggetti per la vita quotidiana pensati come piccole architetture, dando un taglio architettonico a questi oggetti che non devono essere particolarmente costosi. Con i suoi oggetti di design ha collaborato con le più importanti aziende sia italiane che internazionali (Poliform, Saporiti, Alessi, Sawaya & Moroni, Frau).
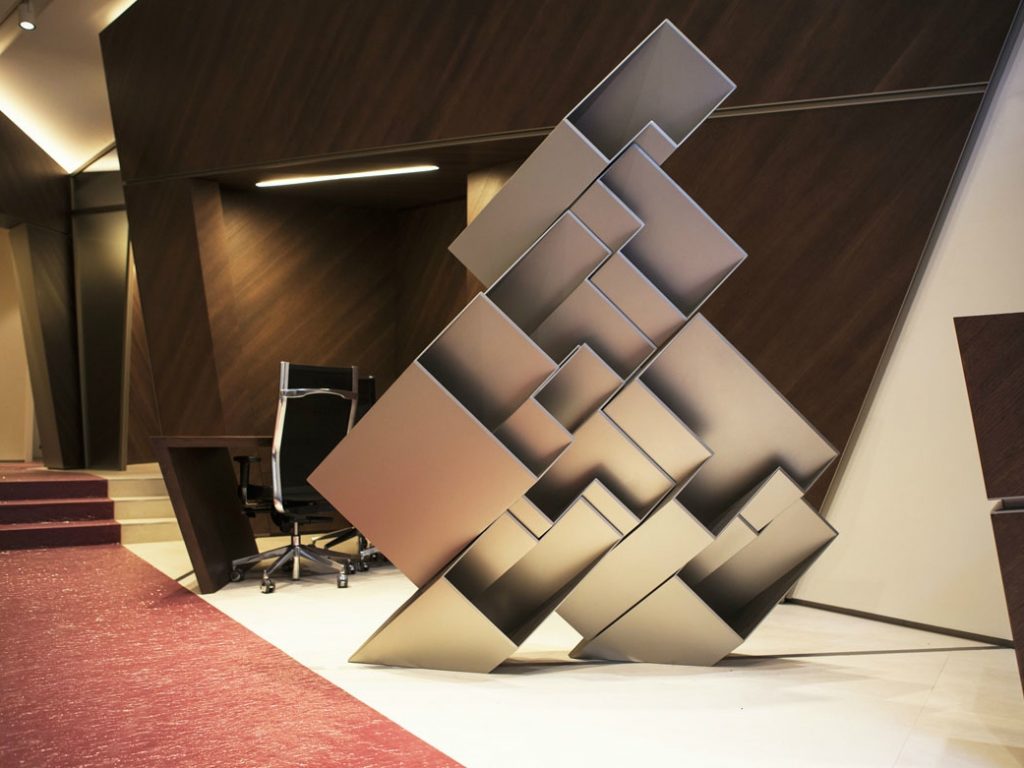
Nel 2015 viene concluso il progetto del Centro Congressi A Mons, in Belgio, l’edificio, soprannominato “L’Arca”, nasce da due forme geometriche, con un contrasto formale tra due materiali diversi, quello materico dalla superficie lucida e quello opaco del legno di robinia, il volume superiore, realizzato in semitrasparenza, sembra sospeso nello spazio. L’interno è illuminato dai tagli di luce tipici di Libeskind, tagli riprodotti anche nel pavimento quasi a creare un effetto di rifrazione visiva, le superfici sono completamente bianche in modo da esaltare i tagli volumetrici, il pavimento in cemento liscio bianco diventa una superficie riflettente, campito da tagli in marmo blu che seguono come delle ombre gli elementi proiettati dal soffitto, con corrispondenza visiva.
In 2015, the project for the Mons Congress Center in Belgium, nicknamed “L’Arca,” was completed. The building arises from two geometric forms, creating a formal contrast between two different materials: the tactile surface with a glossy finish and the opaque robinia wood. The upper volume, constructed with a semi-translucent quality, appears suspended in space. The interior is illuminated by the characteristic light cuts typical of Libeskind, also reproduced in the floor, creating a visual refraction effect. The surfaces are entirely white to enhance the volumetric cuts, and the smooth white concrete floor becomes a reflective surface, punctuated by cuts in blue marble that follow, like shadows, the elements projected from the ceiling, creating a visual correspondence.
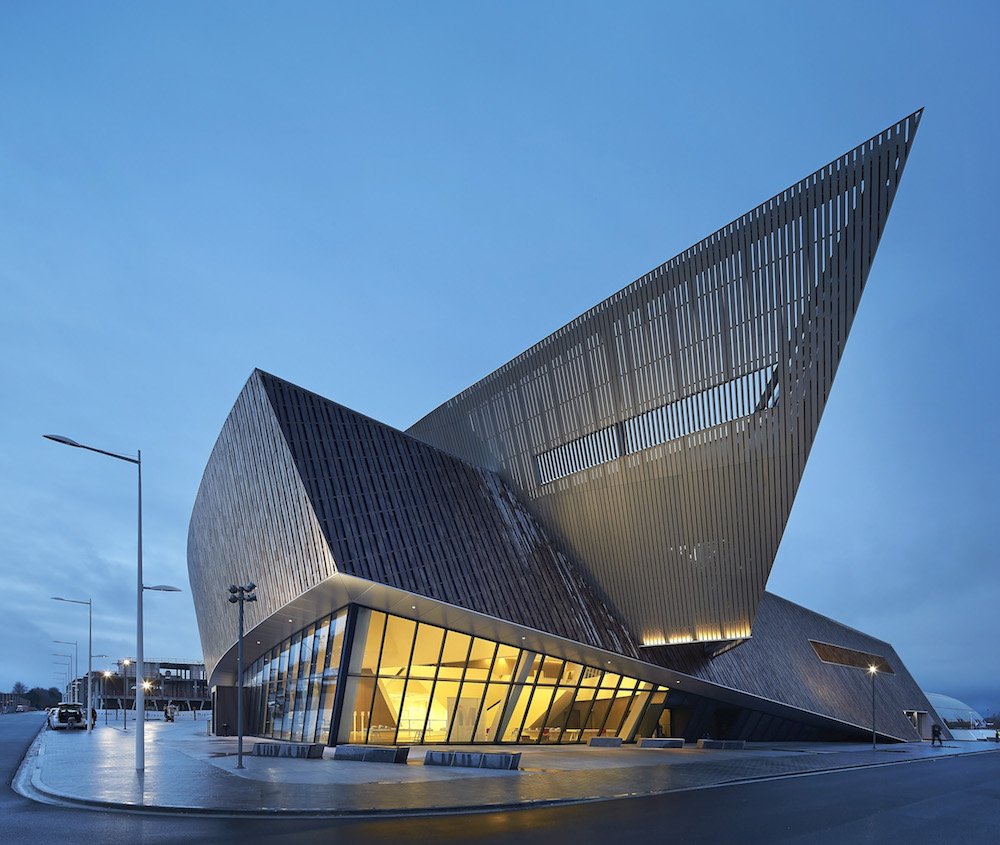

Per EXPO 2015, a Milano, realizza “The wings”, quattro sculture alte 10 metri poste tra il cardo e il decumano, con andamento a elica in alluminio, l’elemento ispiratore di queste ali è una materializzazione dei concetti di energia, di tecnologia e di fantasia immaginativa, esaltate dagli effetti luminosi e dai suoni, sono rivestite in materiale metallico riflettente e cangiante, una sorta di pelle d’alluminio spazzolato che esalta gli elementi cromatici della scultura.
Sempre suo è il padiglione Wanke, ispiratosi a un drago dalla forma dinamica e a spirale, viene esaltata la rottura di qualsiasi elemento ponderale statico. Il rivestimento, in piastrelle di ceramica rossa riflettente, aumenta l’idea di energia e di forze contrastanti con un effetto scultura.
For Expo 2015 in Milan, Daniel Libeskind created “The Wings,” four 10-meter-high sculptures placed between the cardo and the decumanus, featuring a helical aluminum structure. The inspirational elements for these wings are a materialization of the concepts of energy, technology, and imaginative fantasy. Enhanced by lighting effects and sounds, they are covered in reflective and iridescent metallic material—a kind of brushed aluminum skin that enhances the chromatic elements of the sculpture.
He also designed the Wanke Pavilion, inspired by a dynamic and spiral-shaped dragon, emphasizing the break from any static ponderous elements. The cladding, made of reflective red ceramic tiles, enhances the idea of energy and contrasting forces, creating a sculptural effect.
”Qualsiasi cosa guardiate, anche se è inanimata risponde al vostro sguardo; in quel momento avviene qualche sorta di comunicazione a cui il vostro volto reagisce cambiando espressione. Lo stesso vale per gli edifici. La facciata di un palazzo è come un volto che può rivolgersi a noi o girarsi dall’altra parte ” Daniel Libeskind
1776 non è una cifra buttata lì a caso, è l’anno della dichiarazione d’Indipendenza degli Stati Uniti, questa cifra è stata volutamente utilizzata per definire l’altezza totale, misurata in piedi (mt.541,33), del Freedom Tower, meglio conosciuto come l’One World Trade Center di New York. Il grattacielo, sesto al mondo in altezza, fa parte di un progetto molto più ampio affidato allo studio Libeskind per la risistemazione di tutto il quartiere, il Ground Zero Masterplan di Lower Manhattan, che sarà completato nel 2021 rispettando in pieno lo spazio vuoto lasciato dalle precedenti due torri gemelle. Libeskind mantiene le divisioni in lotti che appartengono alla griglia storica della planimetria della città.
Il Freedom Tower, completamente rivestito da una griglia metallica con diverse angolature, è costituito da una serie di elementi in vetro a lame sfaccettate, che, in una sorta di prisma di luce riflettente, dà la sensazione di innumerevoli sfaccettature lungo tutto l’edificio.
“Whatever you look at, even if it is inanimate, responds to your gaze; at that moment, some kind of communication takes place to which your face reacts, changing expression. The same applies to buildings. The facade of a building is like a face that can turn towards us or turn away.” – Daniel Libeskind
The number 1776 is not casually chosen; it is the year of the Declaration of Independence of the United States. This figure has been deliberately used to define the total height, measured in feet (541.33 meters), of the Freedom Tower, better known as One World Trade Center in New York. The skyscraper, the sixth tallest in the world, is part of a much larger project entrusted to the Libeskind studio for the redevelopment of the entire neighborhood, the Ground Zero Masterplan in Lower Manhattan, which will be completed in 2021, fully respecting the empty space left by the previous Twin Towers. Libeskind maintains the lot divisions that belong to the historical grid of the city’s layout.
The Freedom Tower, completely clad in a metal grid with various angles, is composed of a series of faceted glass elements, forming a kind of prism of reflective light that gives the sensation of countless facets along the entire building.
Un chiaro esempio del suo stile-scultura nonché dei tagli di luce tipici delle sue opere è il Wohl Centre Bar-Ilan University Ramat-Gan a Tel Aviv, costruito tra il 2001 e il 2005. L’edificio, totalmente chiuso, si presenta come un elemento scatolare che riprende le sue tematiche con la rottura dei volumi dove l’intersezione dei piani inclinati creano un effetto voluto di instabilità. L’interno è illuminato attraverso le particolari fenditure della costruzione, mentre l’esterno ha una superficie ramata riflettente dall’effetto cangiante.
A clear example of his sculptural style and the characteristic light cuts of his works is the Wohl Centre at Bar-Ilan University in Ramat-Gan, Tel Aviv, built between 2001 and 2005. The building, completely enclosed, appears as a box-like element that echoes Libeskind’s themes with the breaking of volumes, where the intersection of inclined planes creates a deliberately unstable effect. The interior is illuminated through the unique slits in the construction, while the exterior has a reflective copper surface with an iridescent effect.
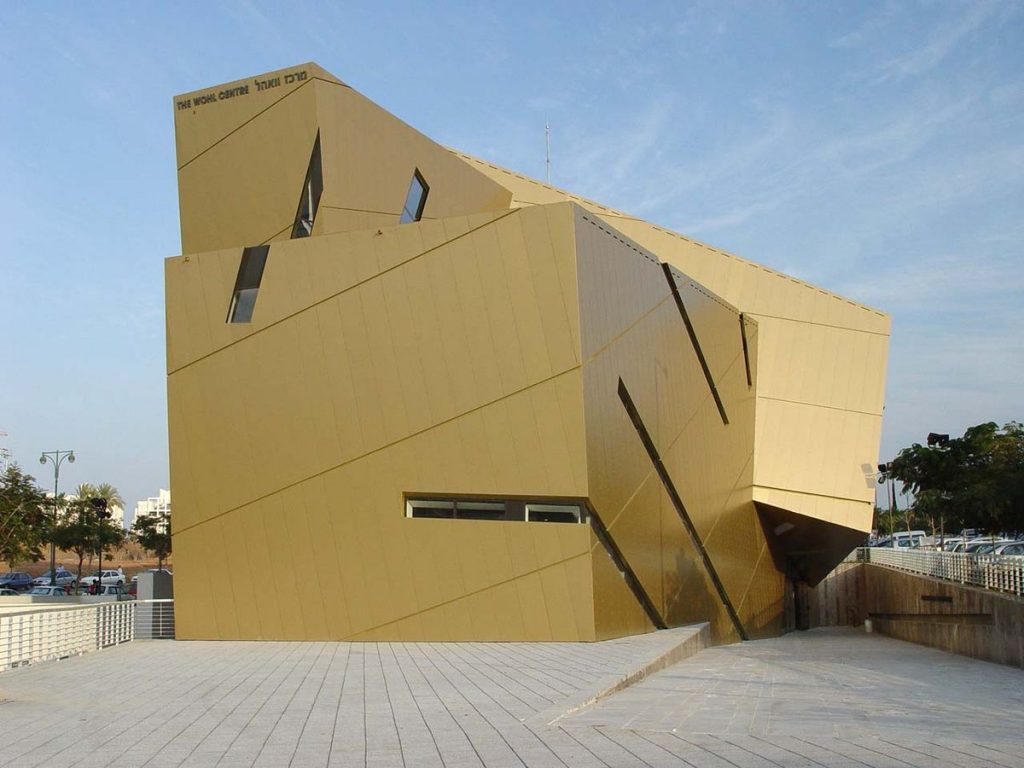
Sempre con lo stesso concetto scatolare ad elementi scomposti è il Run Run Shaw Creative Media Centre University of Hong Kong, costruito nel 2011, realizzato in un gioco continuo di volumi e di intersezioni.
Always with the same concept of box-like structures and fragmented elements, there is the Run Run Shaw Creative Media Centre at the University of Hong Kong, built in 2011. It is created in a continuous play of volumes and intersections, embodying Libeskind’s distinctive approach to architectural design.
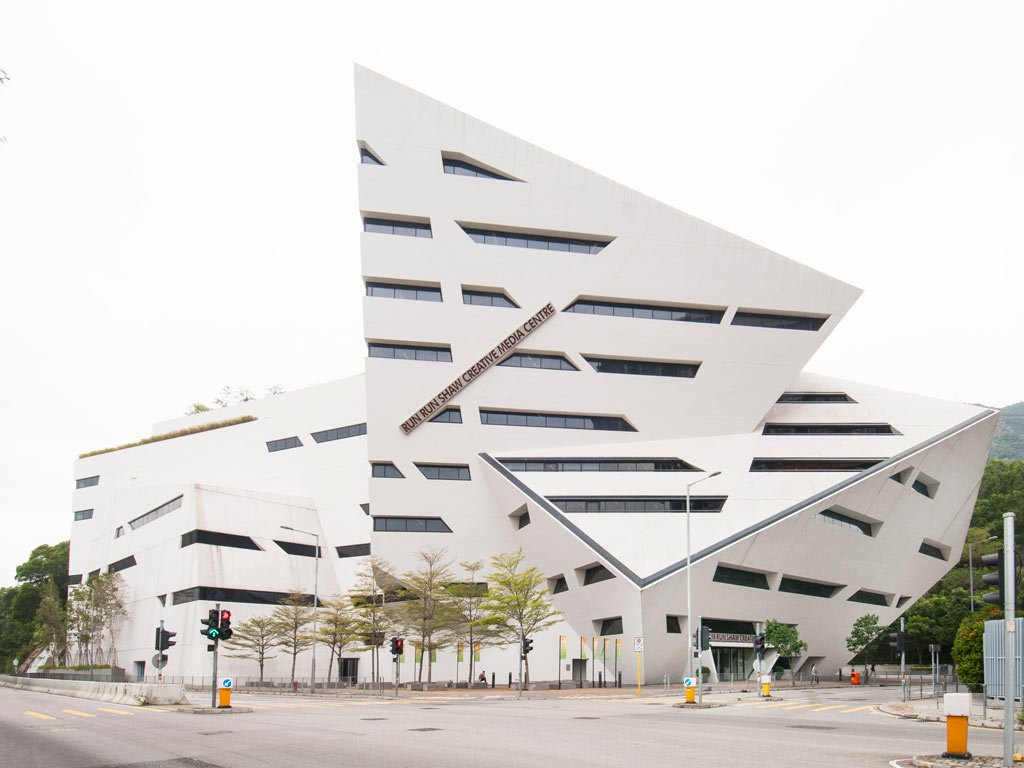
The Ascent at Roebling’s Bridge a Cincinnati, terminato nel 2008 è un edificio residenziale alto 90 metri dal tetto ricurvo a lama che gli dà una particolare forma slanciata ed una dinamicità giocata con le aperture dagli elementi irregolari.
“The Ascent at Roebling’s Bridge” in Cincinnati, completed in 2008, is a residential building standing at 90 meters with a curved blade roof that gives it a distinctive slender shape and a dynamic quality played out with irregular openings.

Il Park Marine a Busan nella Corea del Sud (Haeundae Udong Hyundai I’Park), terminato nel 2013 è considerato il complesso residenziale più alto dell’Asia, con una bellissima superficie curvilinea iridescente.
The Park Marine in Busan, South Korea (Haeundae Udong Hyundai I’Park), completed in 2013, is considered the tallest residential complex in Asia, featuring a beautiful iridescent curved surface.

Rispettoso dell’ambiente che lo circonda e delle costruzioni pre-esistenti, Libeskind nel 2007 termina l’ampliamento dell’Ontario Museum di Chicago, la nuova struttura, in pieno stile decostruttivista, è interamente formata da vetro e alluminio ed assume le sembianze di un immenso cristallo realizzato attraverso la creazione delle geometrie tipiche dei cristalli e la successiva formazione di cinque elementi, di forma prismatica auto-portante ed auto-connesse tra loro, collegati alla struttura del museo esistente.
Respectful of the surrounding environment and existing structures, in 2007 Libeskind completed the expansion of the Ontario Museum in Chicago. The new structure, in full deconstructivist style, is entirely made of glass and aluminum and takes the form of an immense crystal. This is achieved through the creation of crystal-like geometries and the subsequent formation of five self-supporting and self-connecting prismatic elements. These elements are linked to the existing museum structure.
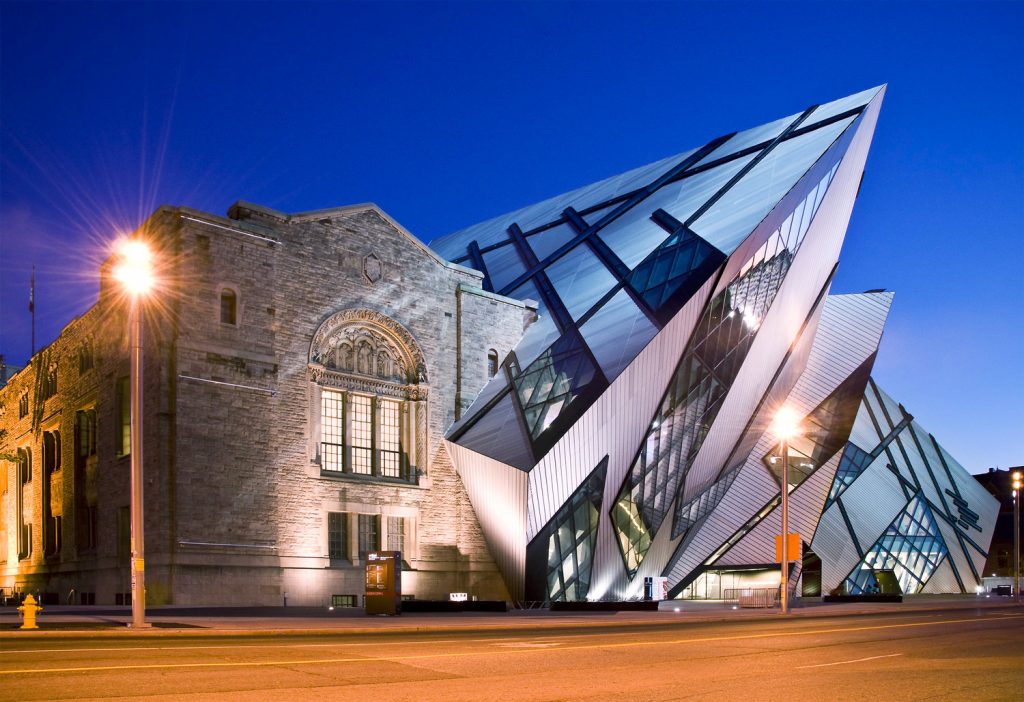
A Milano, nel nuovo quartiere di Citylife, è in fase di costruzione la sua Torre dalla forma ricurva, il complesso residenziale abitativo già costruito che porta la sua firma, riprende la sua volontà di rompere l’ortogonalità creando superfici spezzate, è caratterizzato dal movimento dinamico delle facciate e da sporgenze irregolari che, schermando con dei frangisole dall’andamento ricurvo sinusoidale irregolare, interrompono così la monotonia della facciata.
In Milan, in the new Citylife district, his curved-shaped tower is currently under construction. The residential complex already built, bearing his signature, reflects his desire to break away from orthogonality by creating fractured surfaces. It is characterized by the dynamic movement of the facades and irregular projections that, shielded by sunshades with an irregular sinusoidal curve, thus interrupt the monotony of the facade.

Sensibile da sempre ad un’architettura eco-sostenibile ad altissima resistenza, con un consumo energetico pari allo zero, Liebeskind progetta delle architetture con parchi verticali inseriti all’interno dell’edificio stesso, il primo esempio realizzato, nel 2012, è il Keppel Bay di Singapore, un complesso realizzato in alluminio e vetro costituito da 6 torri di altezza ed orientamento differente ad uso residenziale, giocato con un insieme di linee curve e linee ortogonali che si riflettono nella baia in uno sky line d’insieme molto piacevole. Il progetto ha ricevuto una menzione speciale dalla giuria del premio Emirates Glass LEAF Awards 2012.
Always sensitive to highly sustainable and energy-efficient architecture, with virtually zero energy consumption, Liebeskind designs structures with vertical parks integrated into the building itself. The first realized example, in 2012, is the Keppel Bay in Singapore, a complex made of aluminum and glass consisting of 6 towers of varying height and orientation for residential use. The design plays with a combination of curved and orthogonal lines that reflect in the bay, creating a very pleasing overall skyline. The project received a special mention from the jury of the Emirates Glass LEAF Awards 2012.

Con il progetto di One Madison Avenue a New York, Libeskind concepisce una torre di 54 piani che prevede all’interno l’inserimento di piante e piani attrezzati a giardino per mezzo di veri e propri tagli nel rivestimento esterno vetrato. Un’idea di verde cittadino verticale.
A Tolosa è in fase progettuale l’Occitane Tower vicino alla stazione Matabiau, una torre estremamente innovativa per la città, che si svilupperà ruotando come una spirale di vetro trasparente intorno ad una sorta di nastro verde vegetale fino al 40° piano con alberi di tutto rispetto. Sarà progettata a verde anche la sommità della torre.
With the One Madison Avenue project in New York, Libeskind envisions a 54-story tower that incorporates plants and garden-equipped floors inside through actual cuts in the external glass cladding. It’s an idea of vertical urban greenery.
In Toulouse, the Occitane Tower near the Matabiau station is in the planning phase. This tower is extremely innovative for the city, designed to rotate like a transparent glass spiral around a sort of green vegetal ribbon up to the 40th floor with substantial trees. The top of the tower will also be designed with greenery.
A Seul, per il Development Company di Hyundai progetta l’edificio chiamato Tangente, inaugurato nel 2005, è concepito esclusivamente a livello pubblicitario.
In Seoul, for Hyundai Development Company, Libeskind designs the building called Tangent, which was inaugurated in 2005. It is conceived exclusively for promotional purposes.

Ma il capolavoro di Libeskind rimane sempre e comunque l’ampliamento del Museo Ebraico di Berlino, il più grande d’Europa, realizzato nel 1999/2000. Di questo suo lavoro, insieme al Museo Ebraico di Copenhaghen, dovendo dare lo spazio e l’importanza che meritano, si rimanda a questo link:
But Libeskind’s masterpiece remains, nonetheless, the expansion of the Jewish Museum in Berlin, the largest in Europe, completed in 1999/2000. For more details about this work, along with the Jewish Museum in Copenhagen, and to give them the space and importance they deserve, please refer to this link:
Per approfondire si rimanda a https://www.giusybaffi.com/decostruttivismo-architettura-spazio-in-evoluzione/
©Giusy Baffi 2020 – Pubblicato su ArteVitae.it il 20 febbraio 2018
© Le foto sono state reperite da libri e cataloghi d’asta o in rete e possono essere soggette a copyright. L’uso delle immagini e dei video sono esclusivamente a scopo esplicativo. L’intento di questo blog è solo didattico e informativo. Qualora la pubblicazione delle immagini violasse eventuali diritti d’autore si prega di volerlo comunicare via email a info@giusybaffi.com e saranno prontamente rimosse oppure citato il copyright ©.
© Il presente sito https://www.giusybaffi.com/ non è a scopo di lucro e qualsiasi sfruttamento, riproduzione, duplicazione, copiatura o distribuzione dei Contenuti del Sito per fini commerciali è vietata.
© The photos have been sourced from books, auction catalogs, or online and may be subject to copyright. The use of images and videos is solely for explanatory purposes. The intent of this blog is purely educational and informational. If the publication of images were to violate any copyright, please communicate this via email to info@giusybaffi.com, and they will be promptly removed or the copyright © will be cited.
© The present website https://www.giusybaffi.com/ is not for profit, and any exploitation, reproduction, duplication, copying, or distribution of the Site’s Content for commercial purposes is prohibited.
