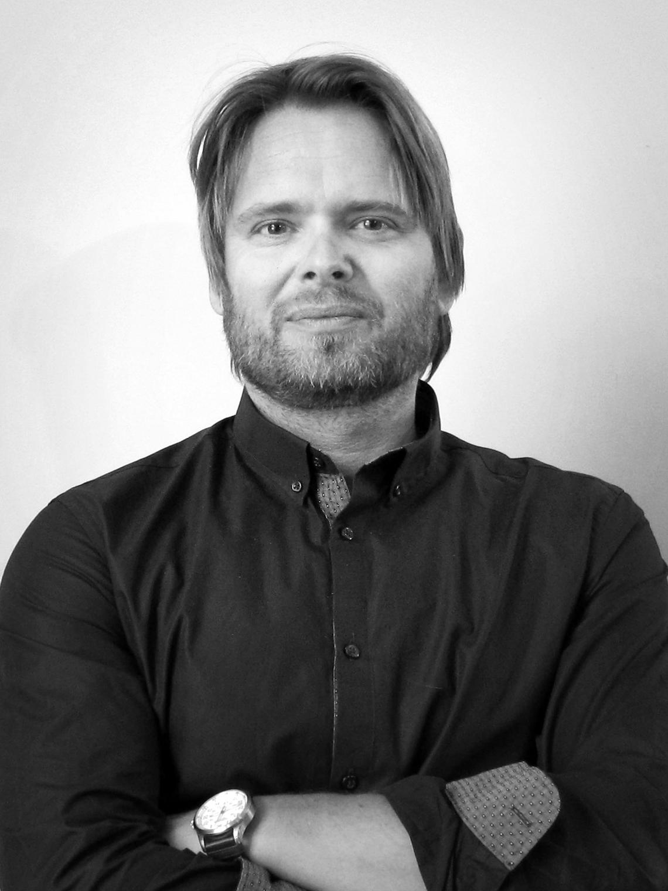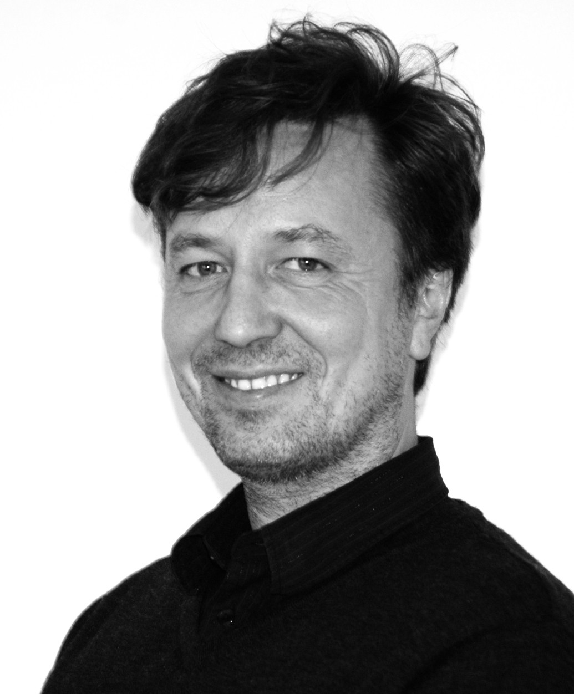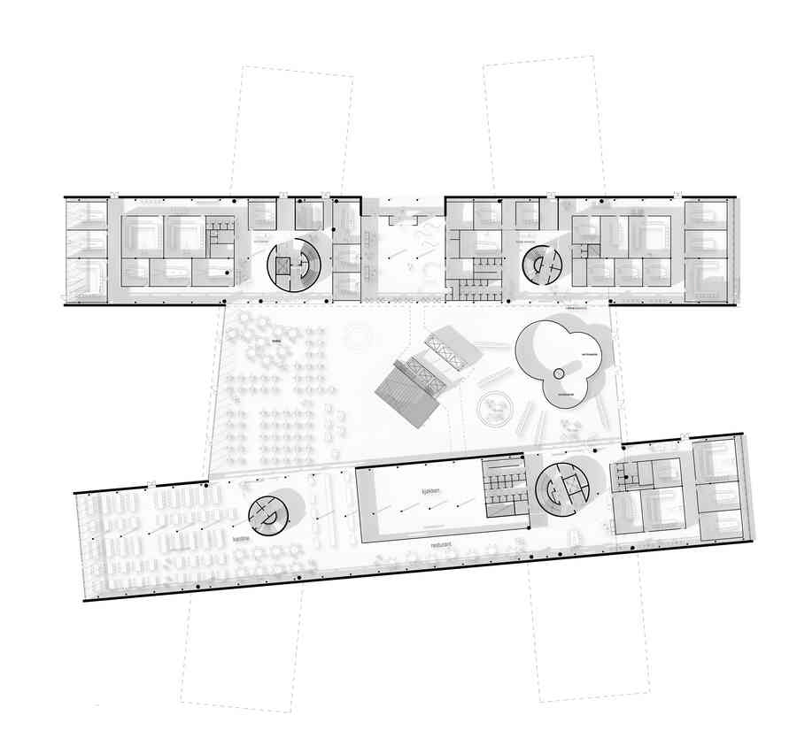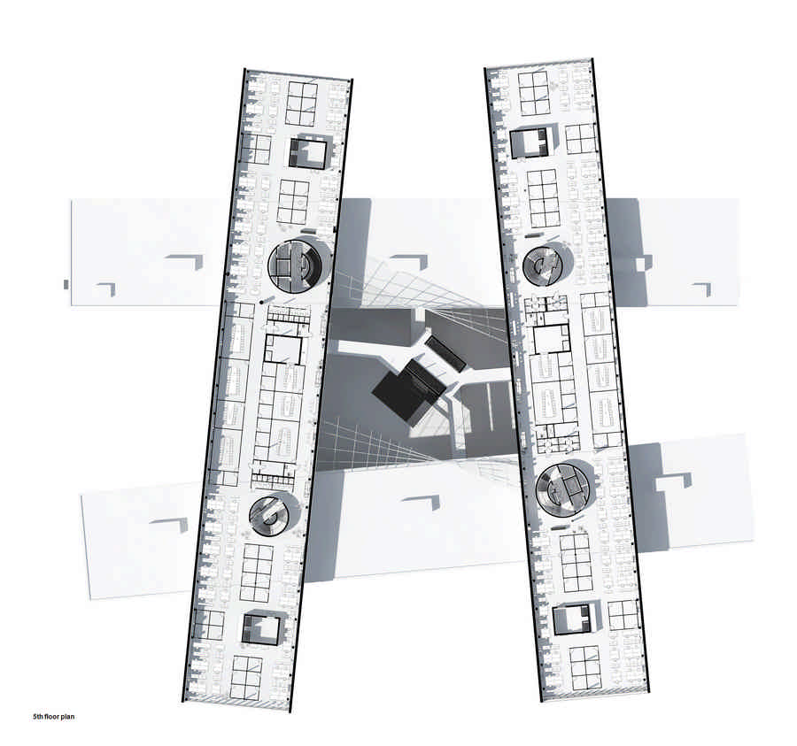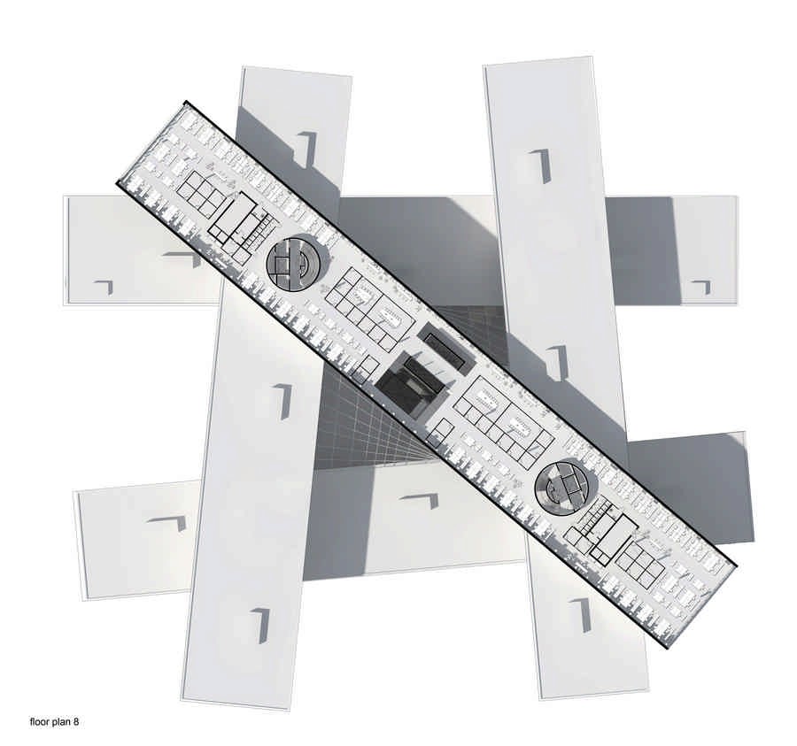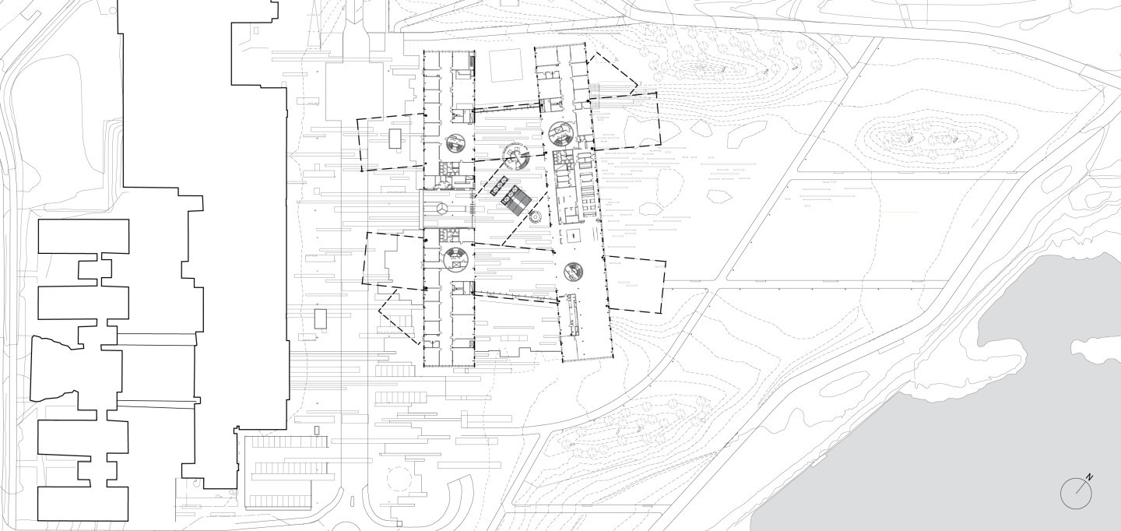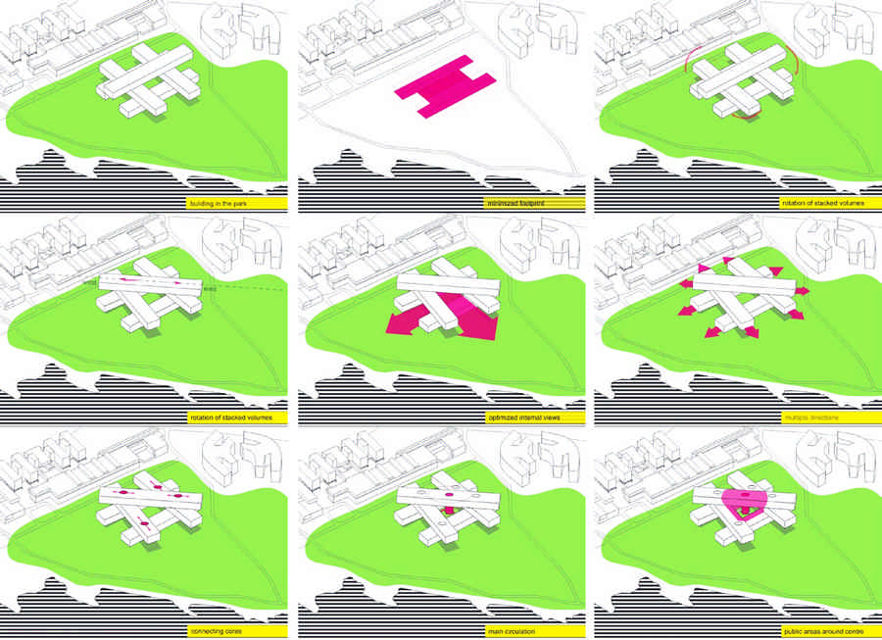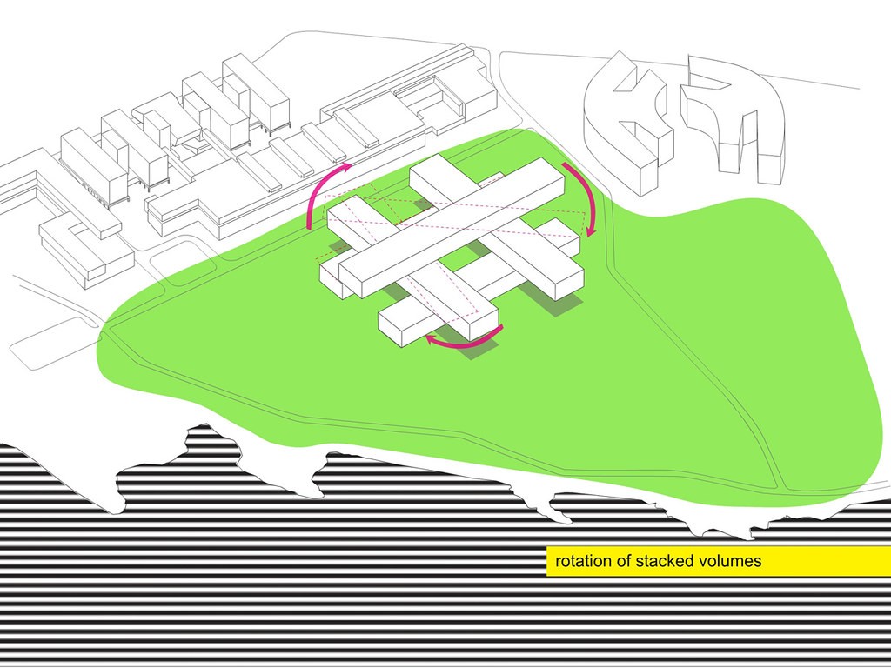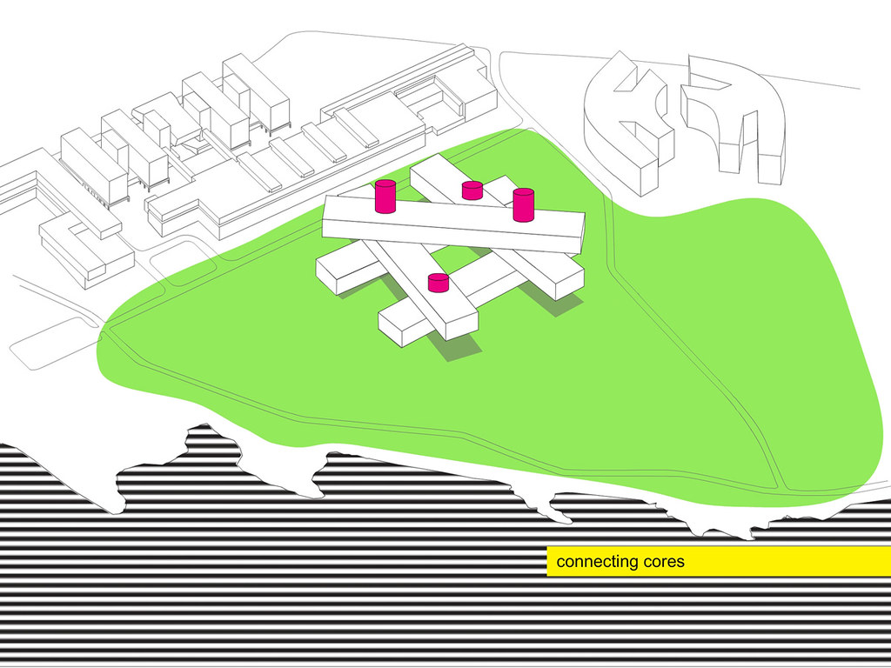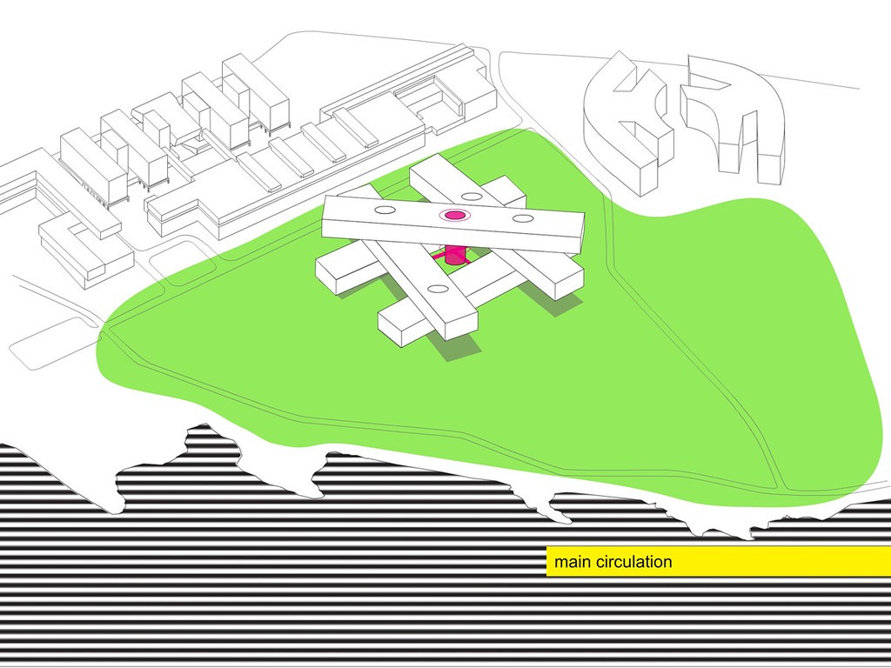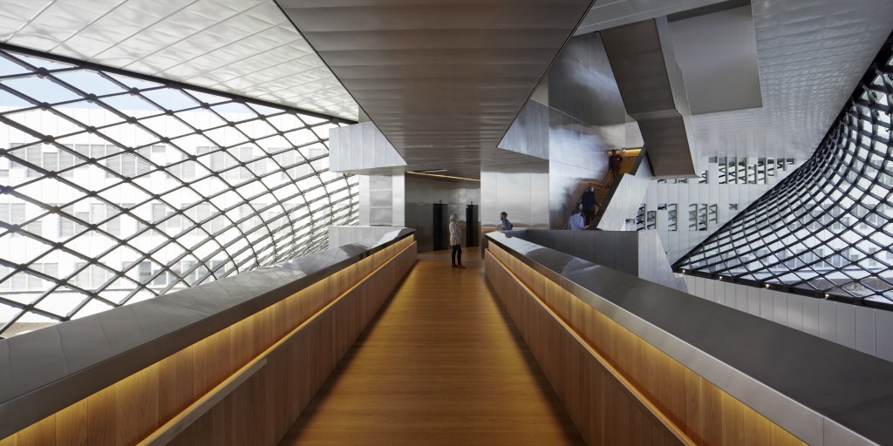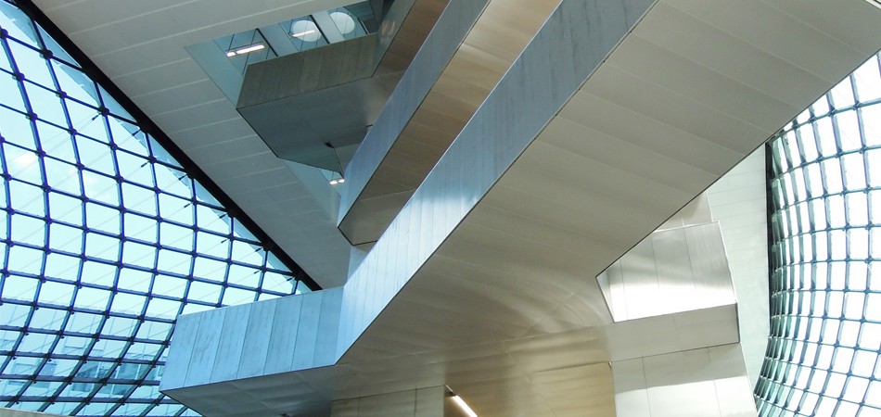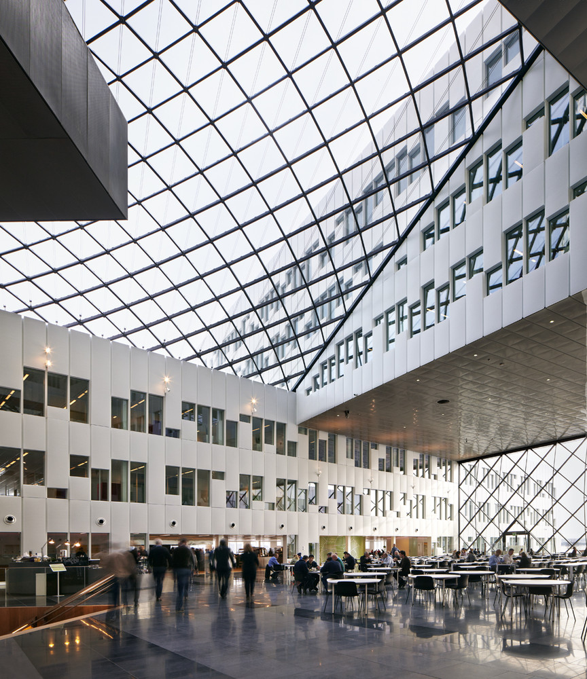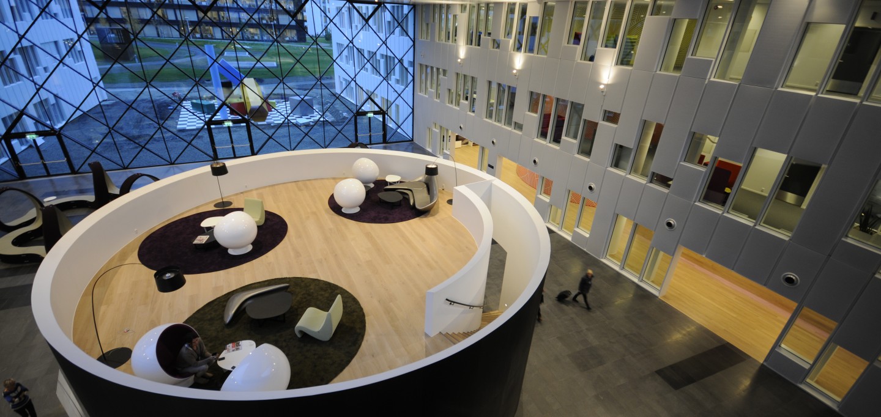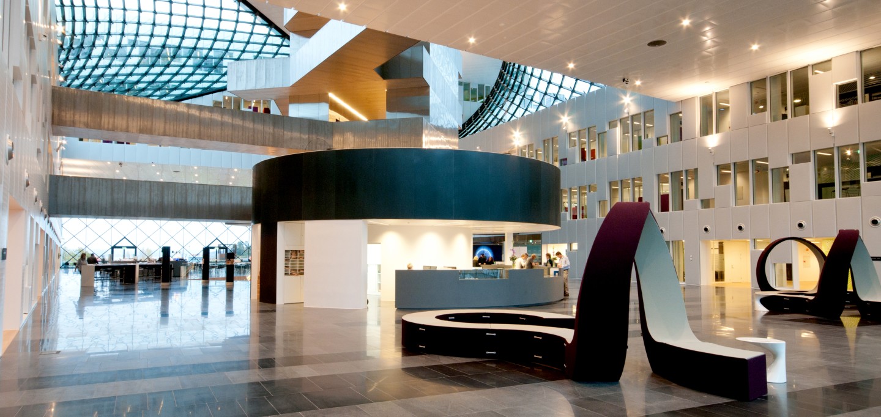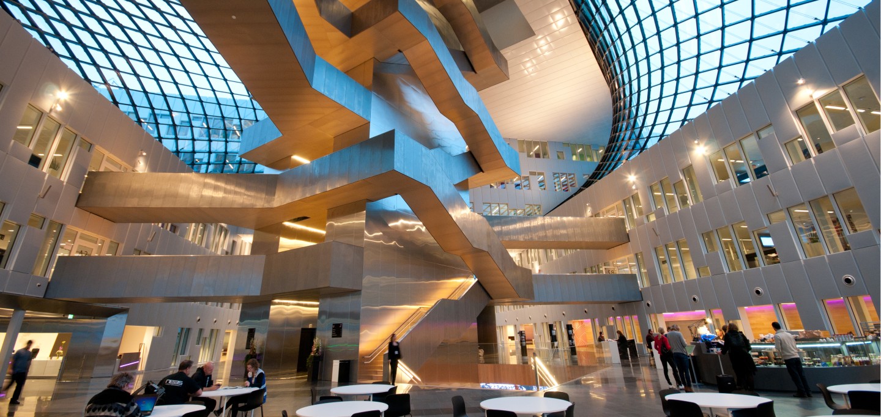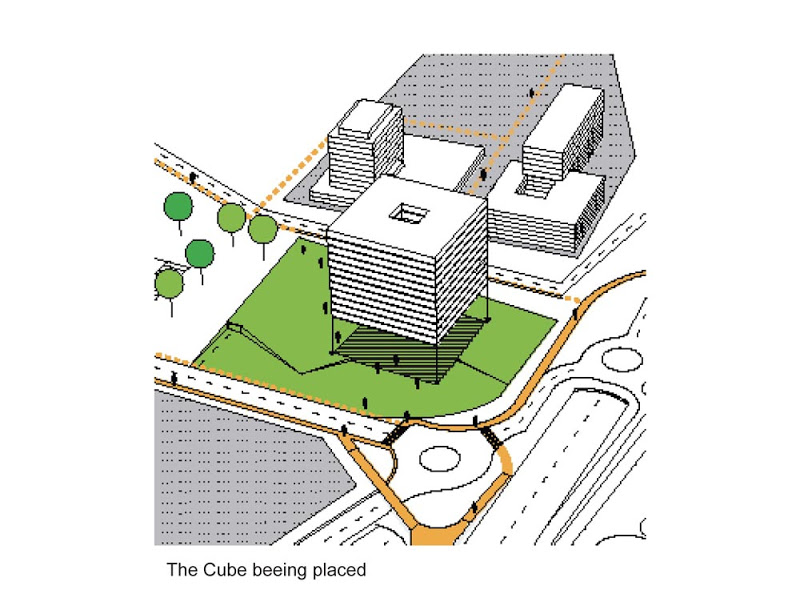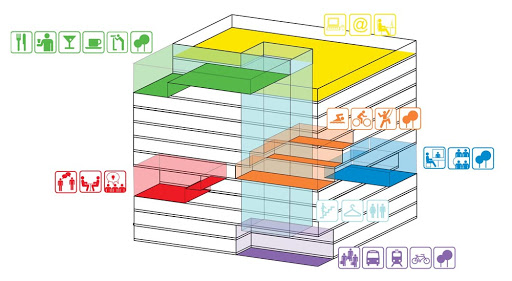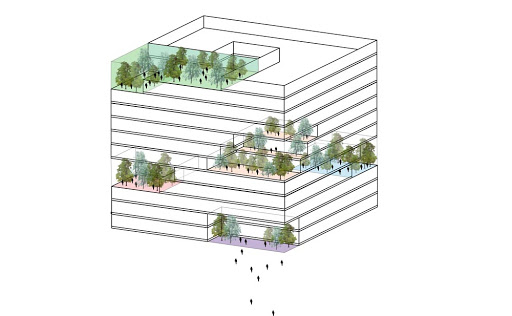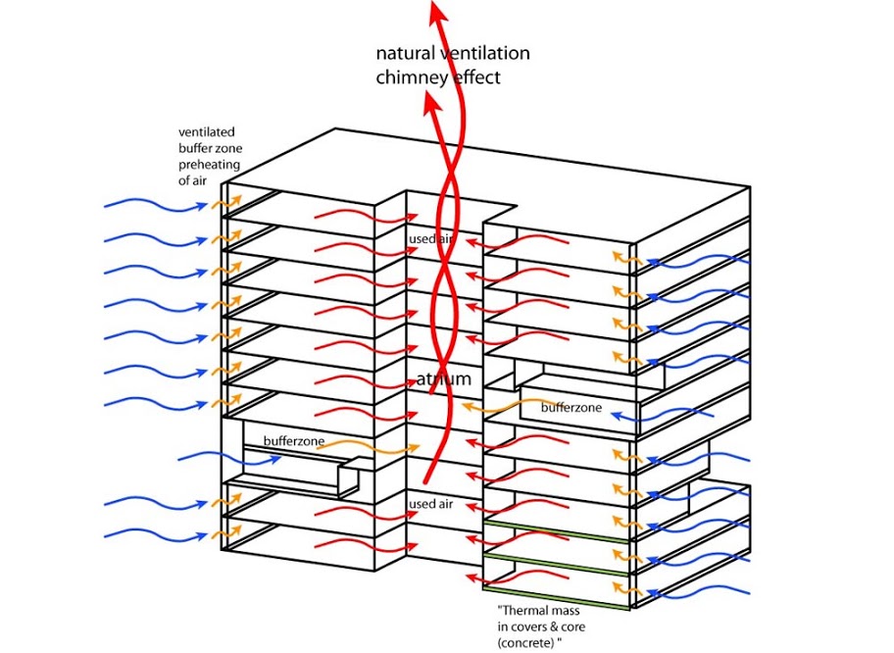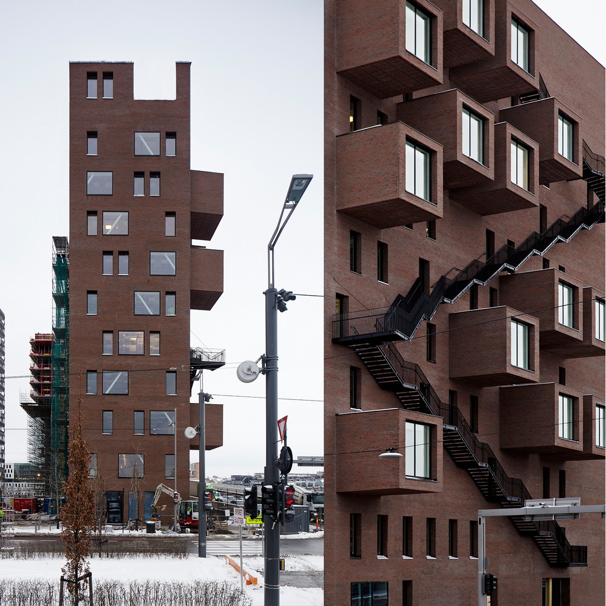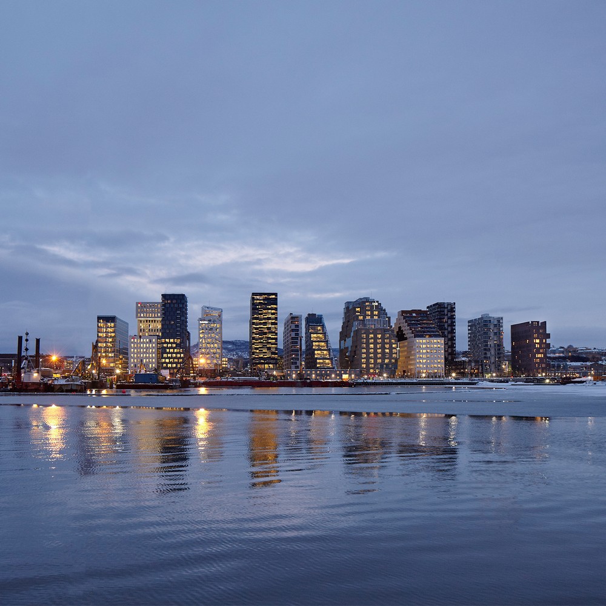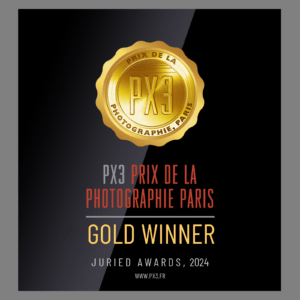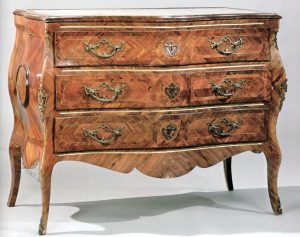Lo studio A-Lab è uno studio di architettura fondato a Oslo nel 2000 da due giovani architetti norvegesi Odd Klev e Geir Haaversen, attualmente lo studio è composto da oltre 100 architetti che lavorano per creare le abitazioni e gli spazi di lavoro innovativi come parti integrate della grande città.
The A-Lab studio is an architecture firm founded in Oslo in 2000 by two young Norwegian architects, Odd Klev and Geir Haaversen. Currently, the studio comprises over 100 architects working to create innovative residences and workspaces as integrated parts of the urban landscape.
Con i pluripremiati edifici per uffici, abitazioni, edifici culturali e piani urbanistici, A-Lab si è affermato tra i principali studi di architettura norvegesi. L’obiettivo di A-lab è quello di influenzare l’ambiente urbano attraverso un’architettura innovativa e sostenibile con una forte identità.
Le opere principali sono gli uffici regionali e internazionali di Statoil (2012), il masterplan Barcode nel quartiere di Bjørvika (in collaborazione con MVRDV, Dark Architects e A-lab, 2003-2017) che comprende tre edifici A-Lab (2009, 2014, 2016).
Il progetto Barcode è composto da 12 grattacieli di diverse altezze e larghezze. L’intera area, vista da lontano, dà l’impressione di un immenso codice a barre. Gli edifici sono situati vicino al fiordo di Oslo, e hanno ridefinito radicalmente l’orizzonte di una città che era tipicamente caratterizzata da edifici bassi.
La maggior parte dei progetti di A-lab sono il risultato di un concorso vinto. A-Lab si concentra anche sulla ricerca e lo sviluppo in team interdisciplinari.
Lo studio si occupa di Architettura, Urbanistica, Design, Innovazione, BIM (*), Architettura del paesaggio, Architettura d’interni.
A-Lab è stato premiato per tre volte al World Architecture Festival (WAF) e la sua ripetuta presenza sia al WAF che ad eventi simili ha attirato l’attenzione di committenti in luoghi lontani come Asia, Australia e India.
With its award-winning office buildings, residences, cultural structures, and urban plans, A-Lab has established itself as one of the leading Norwegian architecture firms. A-Lab’s objective is to influence the urban environment through innovative and sustainable architecture with a strong identity.
Among its notable works are the regional and international offices for Statoil (2012) and the Barcode masterplan in the Bjørvika district (in collaboration with MVRDV, Dark Architects, and A-Lab, 2003-2017), which includes three A-Lab buildings (2009, 2014, 2016).
The Barcode project consists of 12 skyscrapers of varying heights and widths. Viewed from a distance, the entire area gives the impression of an immense barcode. These buildings are located near the Oslo Fjord and have dramatically redefined the skyline of a city that was typically characterized by low-rise structures.
Most of A-Lab’s projects are the result of winning design competitions. A-Lab also focuses on research and development within interdisciplinary teams.
The firm’s expertise spans Architecture, Urban Planning, Design, Innovation, BIM (*), Landscape Architecture, and Interior Design.
A-Lab has been awarded three times at the World Architecture Festival (WAF), and its repeated presence at WAF and similar events has attracted attention from clients in distant locations such as Asia, Australia, and India.
STAZIONI METROPOLITANA – OSLO
Nel 2018 Zaha Hadid Architects e A-Lab hanno vinto il concorso per la progettazione delle stazioni Fornebuporten e Fornebu Senter, due delle sei stazioni previste per la nuova linea metropolitana Fornebubanen a Oslo.
Ispirato ai paesaggi montuosi e ai fiordi norvegesi che sono stati erosi nel corso dei millenni, la stazione di Fornebu intaglia come canyon gli spazi per il flusso delle persone.
METRO STATIONS – OSLO
In 2018, Zaha Hadid Architects and A-Lab won the competition for the design of the Fornebuporten and Fornebu Senter metro stations, two out of the six planned stations for the new Fornebubanen metro line in Oslo.
Inspired by the mountainous landscapes and Norwegian fjords that have been carved over millennia, the Fornebu station carves out spaces for the flow of people, resembling canyons.
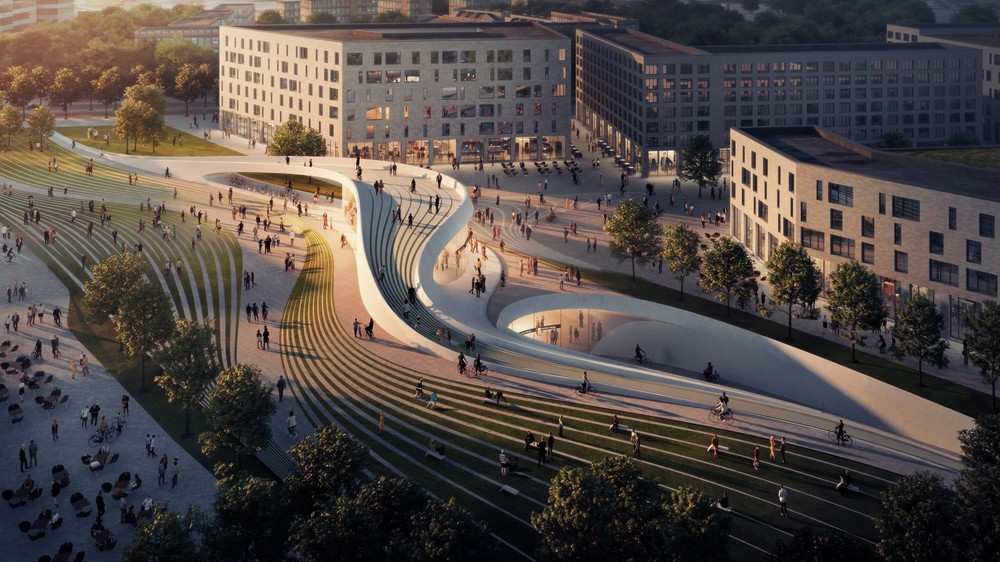
Lo stile dei due studi di architettura si unisce in un’unica identità architettonica, reinterpretando paesaggi glaciali dove vengono ben definite le zone di accesso alla metropolitana, intese come piazze dove confluiscono i passeggeri in una serie di geometrie contrastanti che proseguono nel sottosuolo fino a fondersi lungo la lunghezza dei binari.
The architectural styles of the two firms blend into a unified identity, reinterpreting glacial landscapes where the access zones to the metro are well defined. These access zones are conceived as squares where passengers converge amidst a series of contrasting geometries that continue underground, seamlessly merging along the length of the tracks.
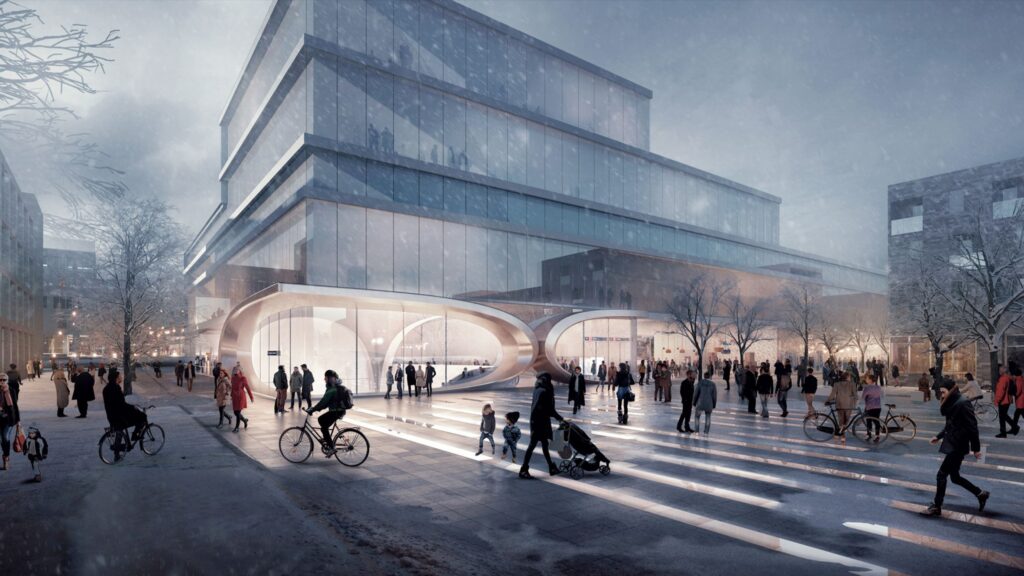
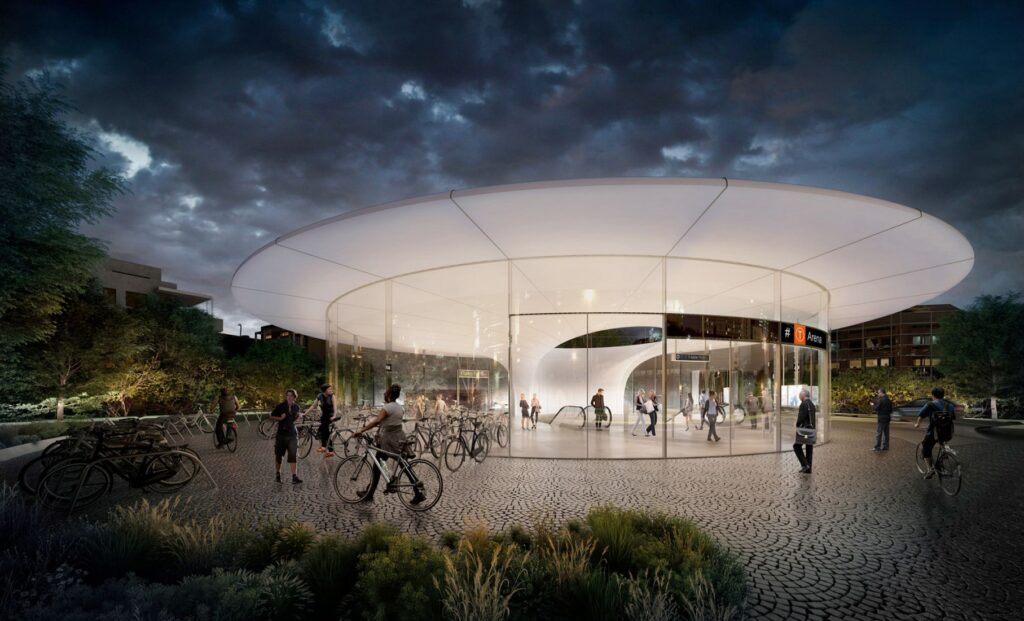
Entrambi i padiglioni d’ingresso riflettono l’intero spettro di luce diffusa che varia con il cielo in continua evoluzione di Oslo.
Both entrance pavilions reflect the entire spectrum of diffused light, which varies with Oslo’s ever-changing sky.
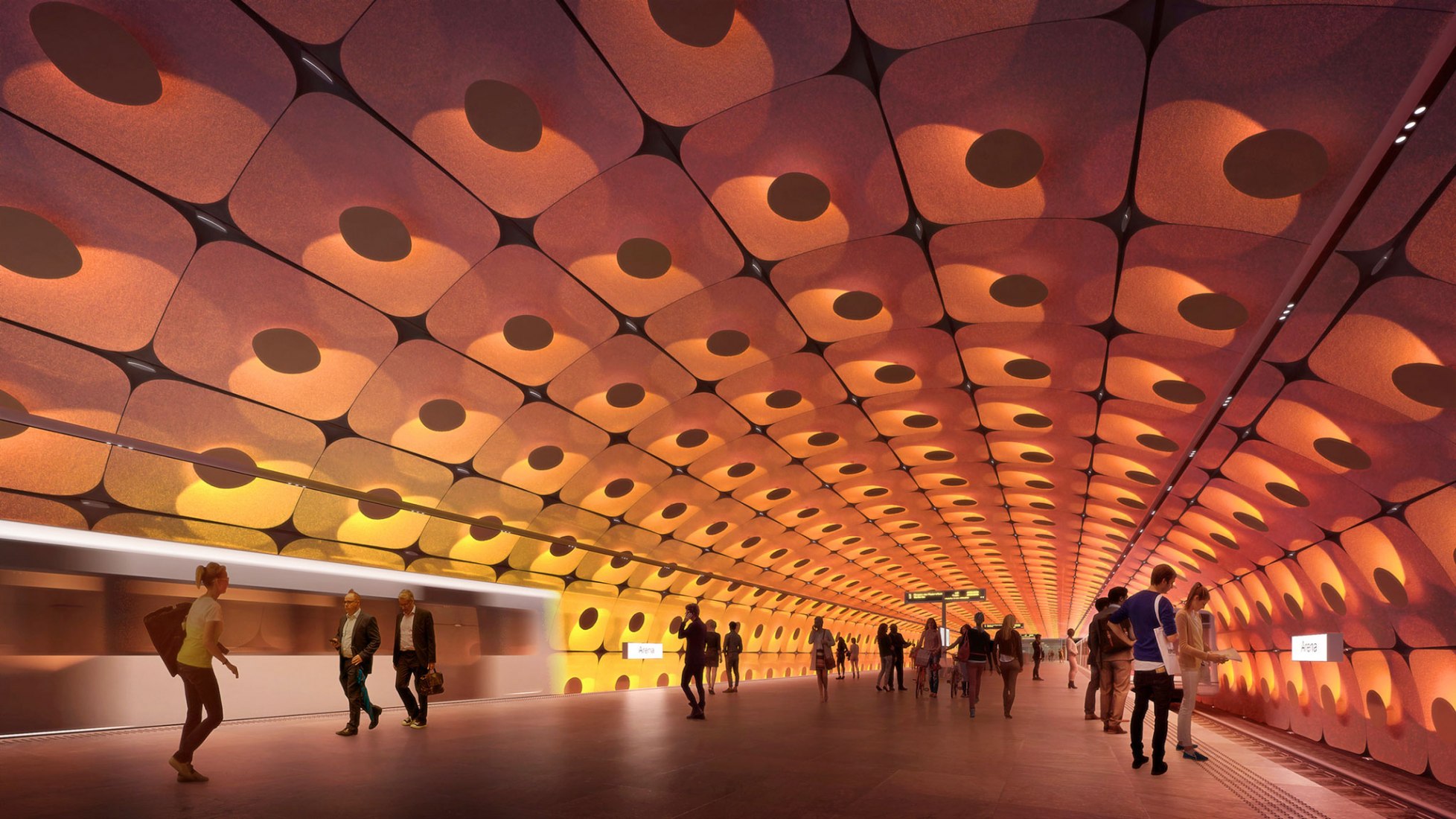
Fornebusenterstation - Interno - Zaha Hadid Architects e A-Lab ©Metacolus ©A-Lab ©ZHA
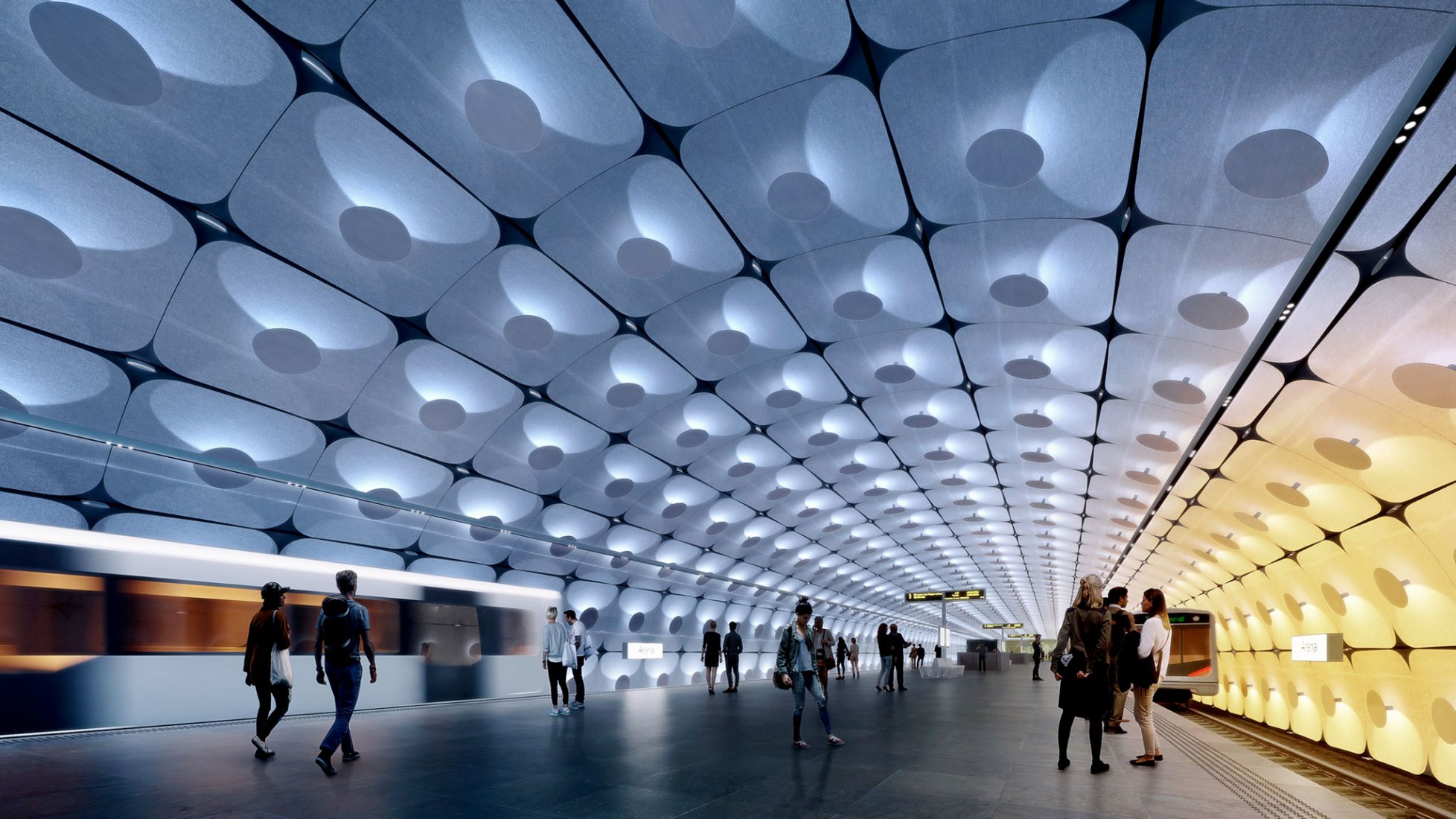
Fornebusenterstation - Interno - Zaha Hadid Architects e A-Lab ©Metacolus ©A-Lab ©ZHA
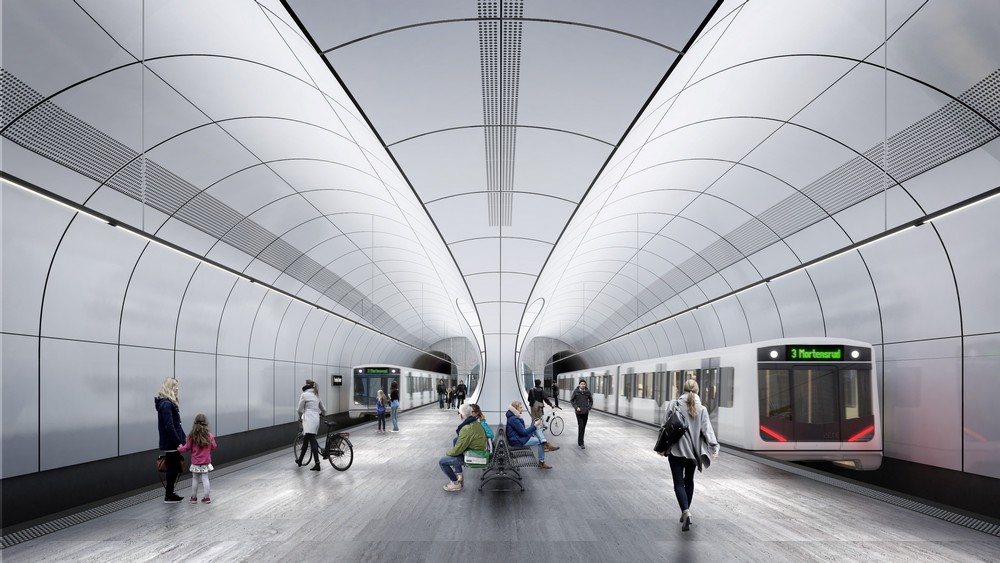
Fornebusenterstation - Interno - Zaha Hadid Architects e A-Lab ©Metacolus ©A-Lab ©ZHA
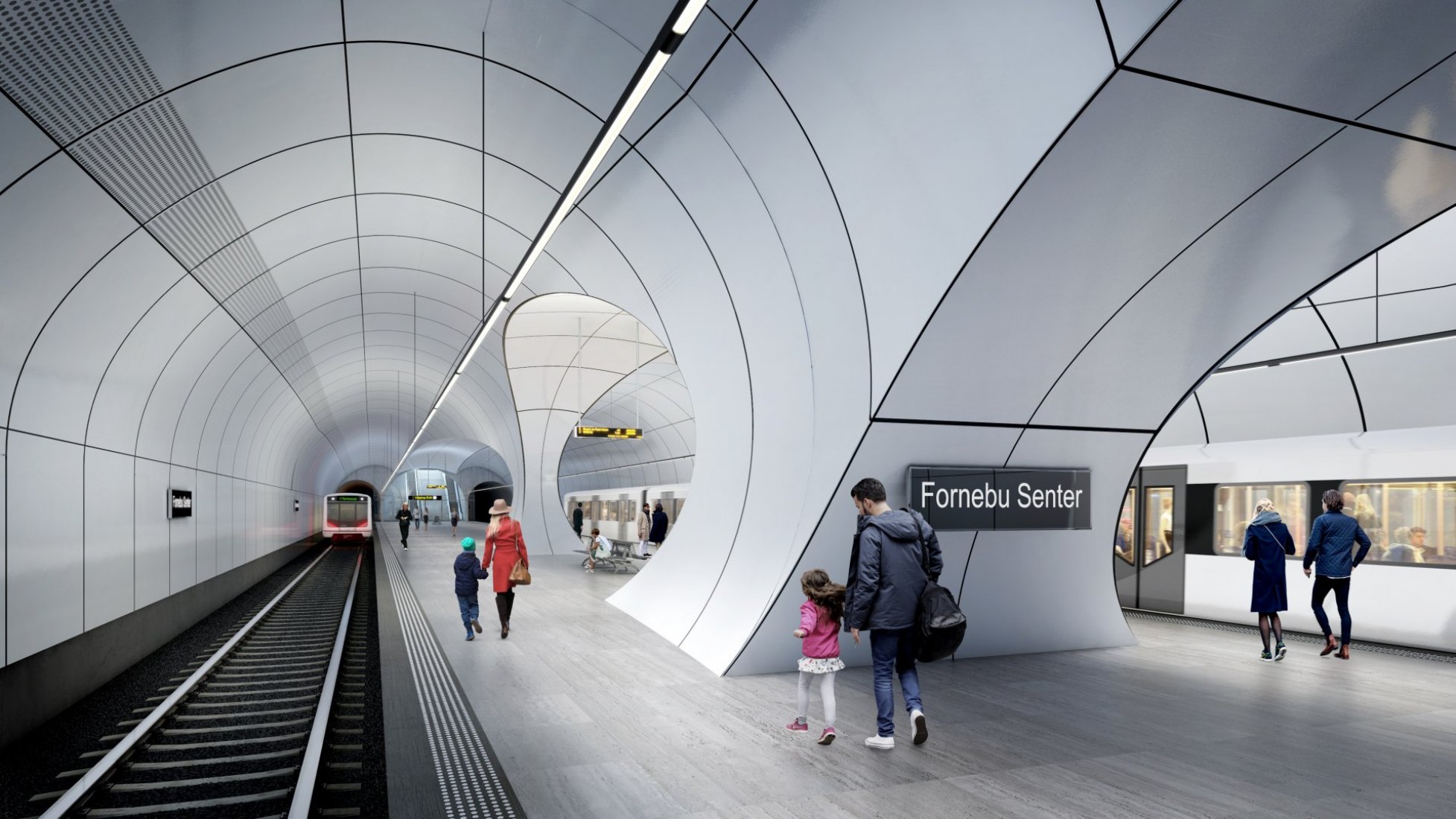
Fornebusenterstation - Interno - Zaha Hadid Architects e A-Lab ©Metacolus ©A-Lab ©ZHA
STATOIL/EQUINOR – FORNEBU
Il progetto Statoil, ha vinto il premio WAN per il migliore edificio per uffici nel 2012. Nel 2009 è stato selezionato come progetto futuro dell’anno al Festival Mondiale di Architettura.
Inaugurato nel 2012 e situato a Fornebu, appena fuori Oslo, ospita i nuovi uffici della Statoil, ora diventata Equinor, la più importante società petrolifera e del gas della Norvegia.
L’intera costruzione prende spunto dalle piattaforme in acciaio che si trovano in mare aperto.
Si tratta di un’architettura iconica dalle forme anticonvenzionali.
The Statoil/Equinor project won the WAN Award for Best Office Building in 2012. In 2009, it was selected as the Future Project of the Year at the World Architecture Festival.
Opened in 2012 and located in Fornebu, just outside Oslo, it houses the new offices of Statoil, now Equinor, Norway’s leading oil and gas company.
The entire structure draws inspiration from offshore steel platforms.
It is an iconic architecture with unconventional forms.
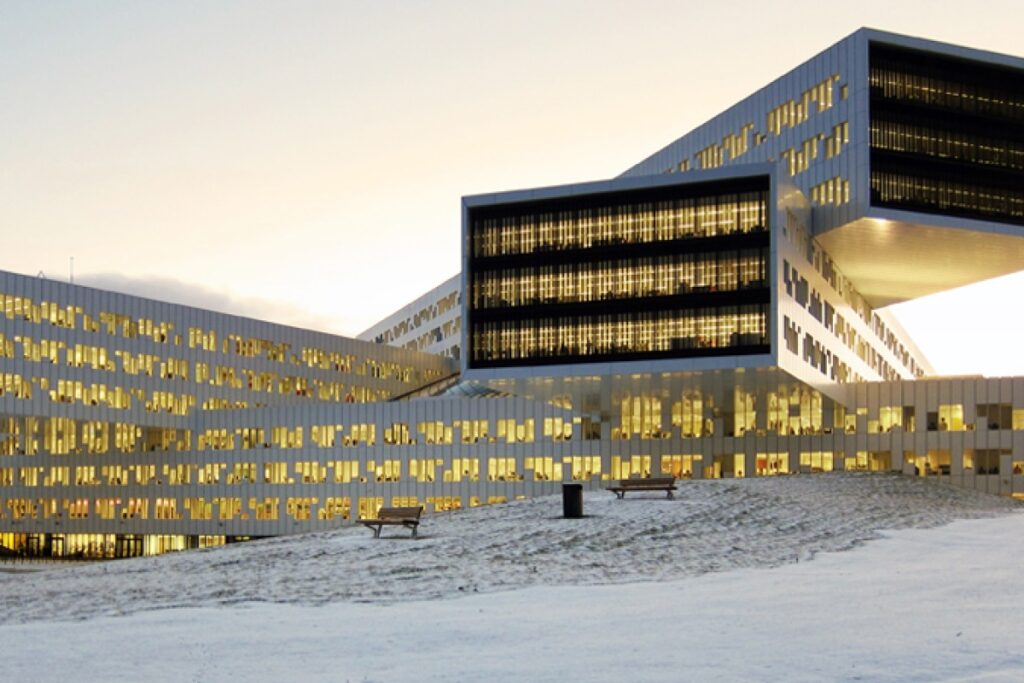
La struttura è realizzata da cinque parallelepipedi di tre piani sovrapposti diagonalmente per formare, nei punti di incontro, nove piani in grado di ospitare in tutto 2.500 dipendenti. I cinque volumi identici suggeriscono grattacieli orizzontali, ogni volume è lungo circa 140 metri e largo 23 metri.
The structure is composed of five three-story parallelepipeds stacked diagonally to form, at their intersections, nine levels capable of accommodating a total of 2,500 employees. The five identical volumes evoke horizontal skyscrapers, with each volume being approximately 140 meters long and 23 meters wide.
Esternamente la struttura è rivestita da pannelli in alluminio bianco smaltato disposti secondo una griglia di 3 metri; gli ingressi di servizio sono stati posti sottoterra così da non presentare un lato posteriore, mentre l’entrata principale è fiancheggiata da due ali aggettanti di 30 metri.
Externally, the structure is clad in enameled white aluminum panels arranged in a 3-meter grid pattern. Service entrances have been placed underground to avoid having a rear side, while the main entrance is flanked by two projecting wings each measuring 30 meters.
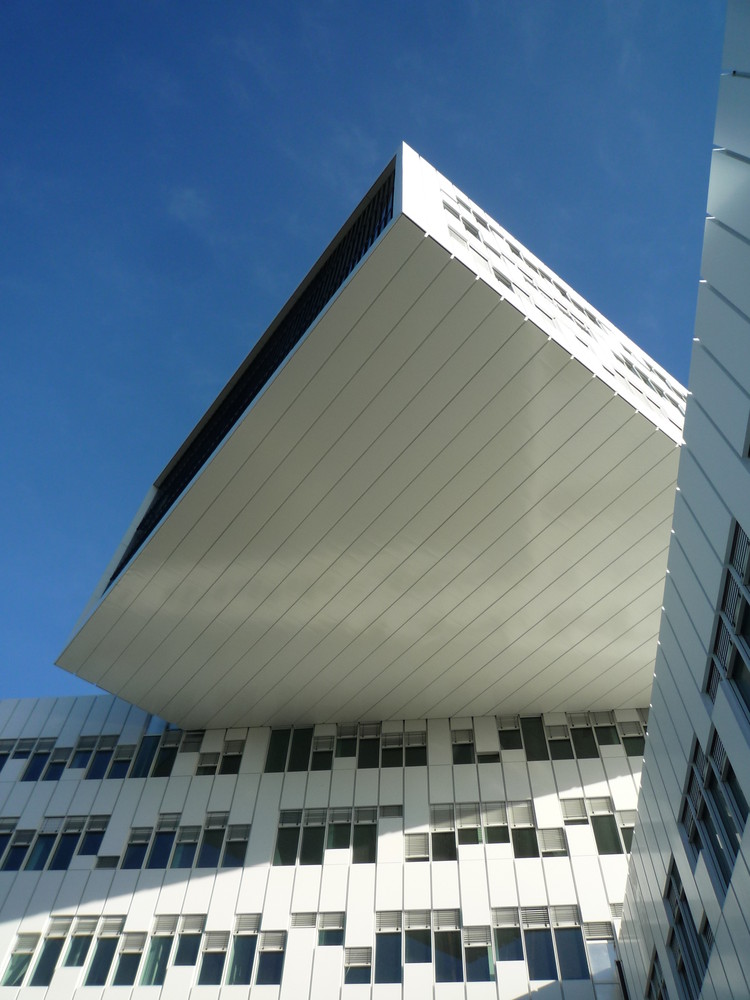
Ciascuno dei cinque blocchi ha un orientamento e una vista unici, le montagne e il fiordo fungono da riferimento spaziale.
Each of the five blocks has a unique orientation and view, with the mountains and the fjord serving as spatial references.
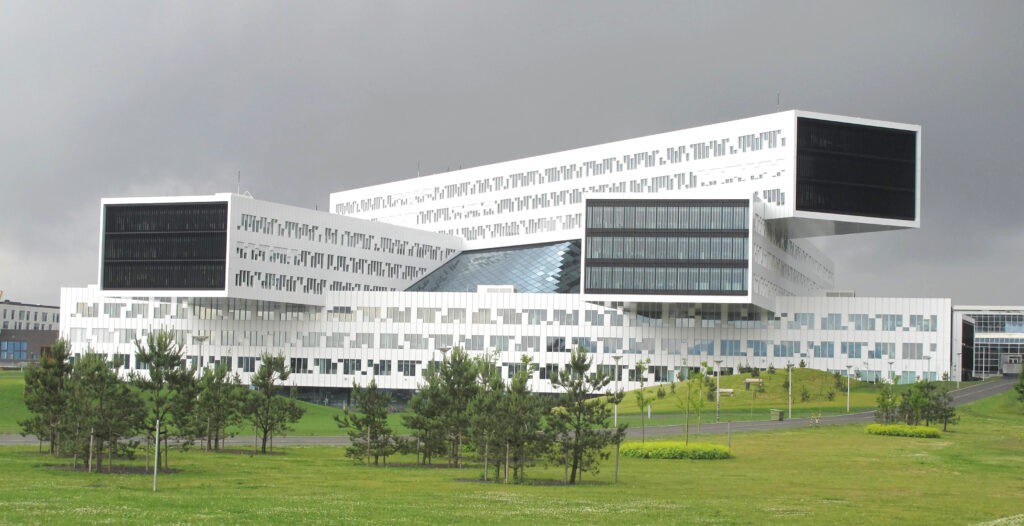
Le facciate interne sono rivestite in alluminio perforato per assorbire il suono; lo spazio tra i cinque blocchi crea un enorme atrio, la cui copertura vetrata a forma di prisma, simile a una gigantesca bolla di sapone, crea uno spazio dinamico. Questa copertura vetrata è essenziale tanto nel fornire ventilazione naturale, quanto nel servire da camino termico.
The internal facades are covered with perforated aluminum to absorb sound; the space between the five blocks creates a massive atrium, its glass prism-shaped roof resembling a gigantic soap bubble, generating a dynamic space. This glass roof is crucial not only for providing natural ventilation but also for functioning as a thermal chimney.
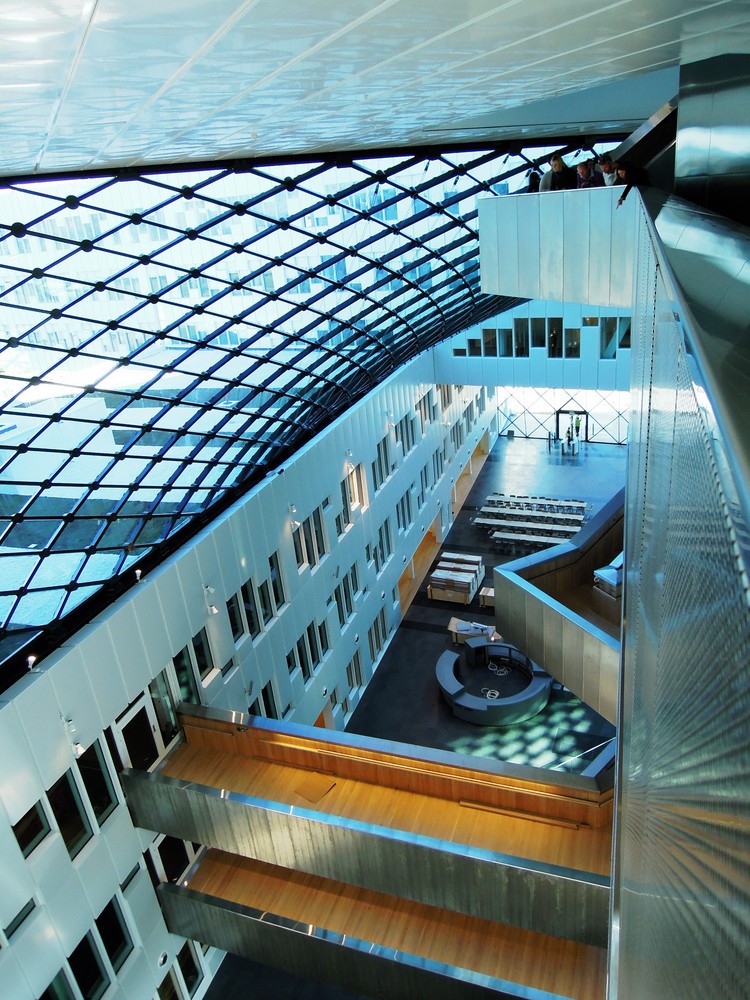
Tra i dettagli più interessanti vi sono anche le balaustre inclinate verso l’interno e le fonti di illuminazione nascoste sotto i corrimani dei ponti.
Among the most intriguing details are the balustrades inclined inward and the concealed lighting sources situated beneath the handrails of the bridges.
L’arredamento di pregevole fattura e i componenti in quercia donano ulteriore calore alle tonalità monocromatiche, mentre una magnifica collezione d’arte conferisce raffinatezza e gusto estetico ad atrio e aree verdi.
Piccola curiosità: l’edificio è stato anche il set della fortunata serie Okkupert (Occupied) visibile su Netflix.
The meticulously crafted furnishings and oak components add warmth to the monochromatic tones, while a splendid art collection bestows refinement and aesthetic appeal to the atrium and green areas.
A fun fact: the building also served as the set for the successful series “Okkupert” (Occupied), which is available on Netflix.
PROGETTO ECO-CUBE – OSLO
ECO-CUBE, nell’area di a Økern a Oslo, è un progetto per uno spazio polivalente destinato prevalentemente ad uso ufficio, la facciata, con le finestre a tutta altezza inondano l’interno di luce naturale.
The ECO-CUBE project in the Økern area of Oslo is a multi-purpose space primarily designed for office use. The facade, featuring full-height windows, bathes the interior in natural light.
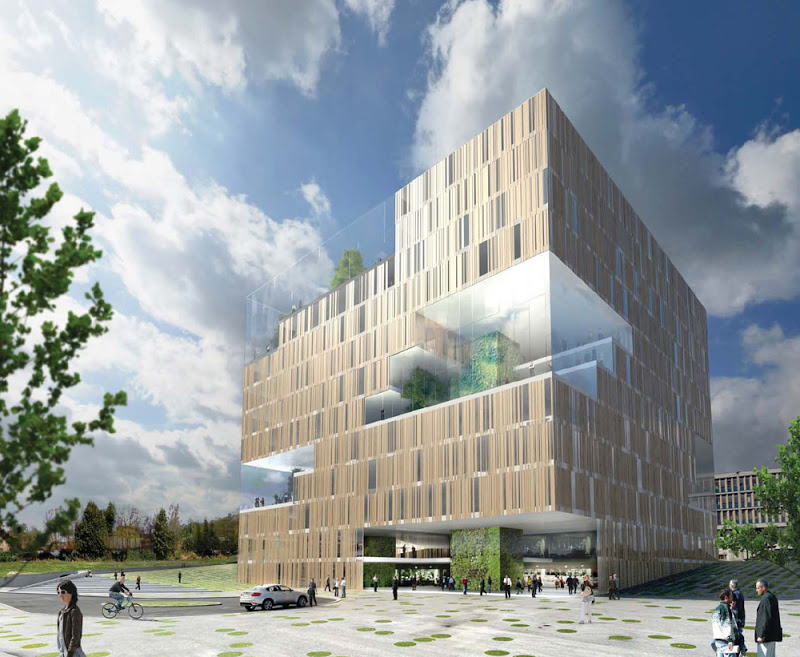
Tutto il progetto è organizzato intorno a un atrio centrale per gli incontri sociali, e comprende anche un centro riunioni, una caffetteria, terrazze, aree ricreative e impianti sportivi. L’edificio “respira” attraverso le zone verdi tampone situate tra la facciata e l’atrio.
The entire project is centered around a central atrium for social gatherings and includes a meeting center, a café, terraces, recreational areas, and sports facilities. The building “breathes” through green buffer zones located between the facade and the atrium.
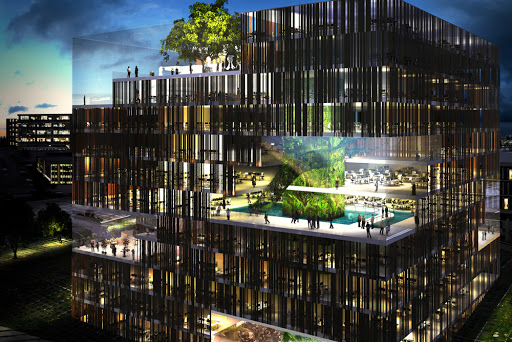
La doppia facciata, realizzata con la tecnologia BIM (*) fornisce un eccellente isolamento e massa termica, garantendo al contempo una ventilazione naturale, incanalando l’aria fresca nelle aree degli uffici. Un sistema di riscaldamento e raffreddamento naturale contribuirà anche a ridurre il fabbisogno energetico complessivo dell’edificio.
The double facade, constructed using BIM (*) technology, provides excellent insulation and thermal mass while ensuring natural ventilation by channeling fresh air into office areas. A natural heating and cooling system will also help reduce the overall energy demand of the building.
DEG 42 – THE WEDGE – BARCODE – OSLO
Vincitore nella categoria Architettura, Edilizia e progettazione di strutture 2015-2016, The Wedge è un piccolo grattacielo non tradizionale a forma conica situato nel cuore di Oslo.
A basso consumo energetico presenta un interno senza colonne in modo da ottenere spazi molti flessibili in base alle esigenze.
La facciata in mattoni rossi grezzi è in forte contrasto con gli altri edifici Barcode e aggiunge un interessante elemento visivo al quartiere.
Winner in the Architecture, Building, and Structural Design category for 2015-2016, The Wedge is an unconventional small skyscraper with a conical shape located in the heart of Oslo.
Designed for low energy consumption, it features a column-free interior to provide highly flexible spaces according to needs.
The facade, made of raw red bricks, stands in stark contrast to the other Barcode buildings and adds an intriguing visual element to the neighborhood.
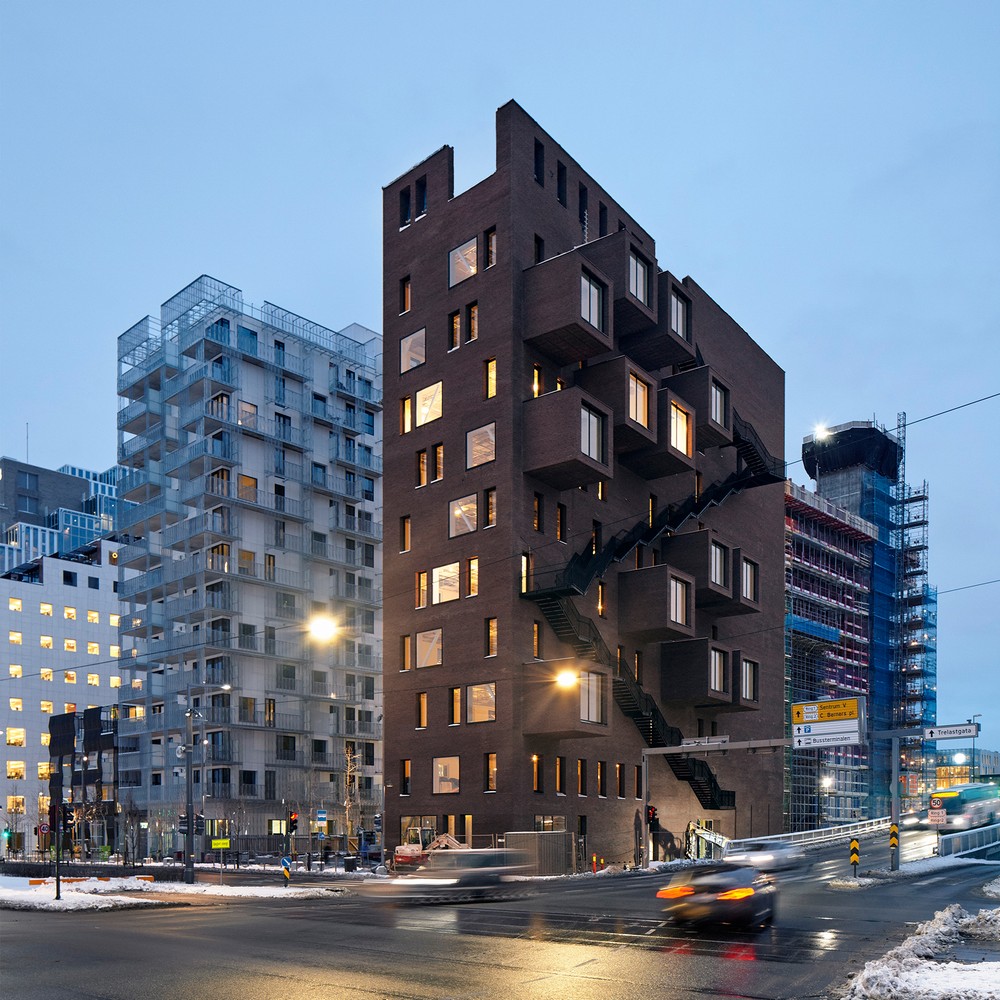
Progettato ad uso ufficio, è alto solo 12 piani, lungo 70 metri e ha una larghezza variabile da 4 a 10 metri.
Designed for office use, it stands at a height of only 12 floors, spanning 70 meters in length, with a variable width ranging from 4 to 10 meters.
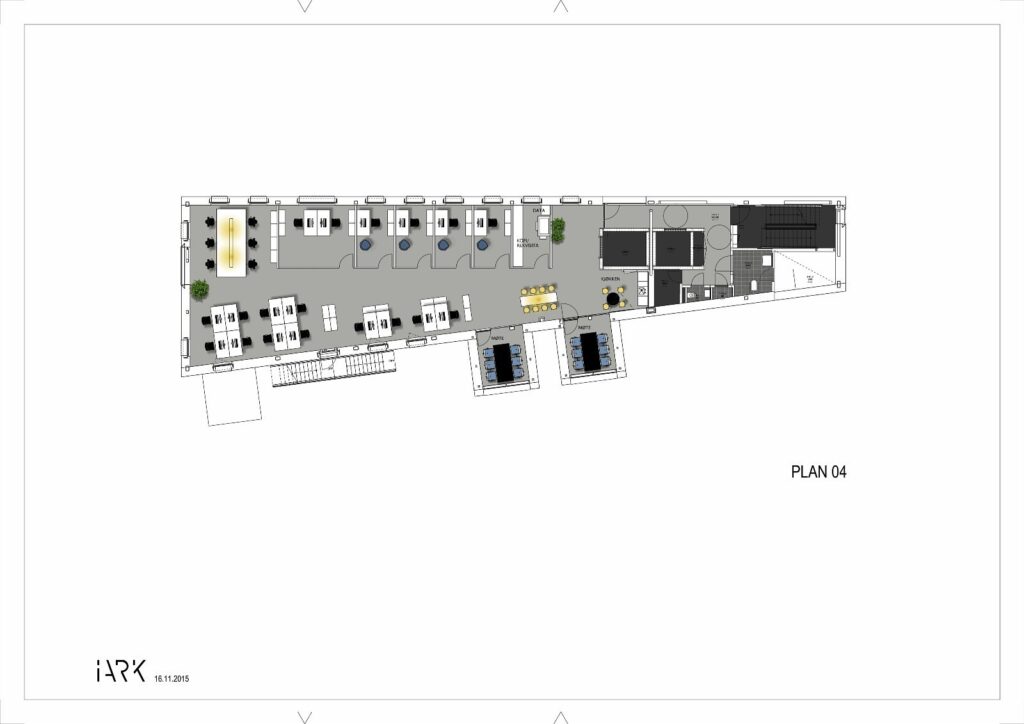
Il tetto è formato da una grande terrazza comune, il decimo piano è adibito a salone centrale, ad uso di tutti gli inquilini per riunioni o feste private. Un ristorante pubblico è situato al piano terra.
Caratteristica di questa costruzione sono dei cubi a sbalzo che sporgono dalla facciata, normalmente adibiti a piccole sale riunioni e la particolarissima scala antincendio che si snoda a zig-zag e offre la possibilità di raggiungere le varie parti dell’edificio sia in orizzontale da un lato all’altro che in verticale fino al tetto, valorizzando ulteriormente l’espressione scultorea iconica dell’edificio.
The roof features a large communal terrace, while the tenth floor serves as a central lounge for all occupants, suitable for meetings or private events. A public restaurant is situated on the ground floor.
A distinctive feature of this construction is the cantilevered cubes jutting from the facade, often used as small meeting rooms. Of particular note is the unique zig-zagging fire escape staircase, providing the ability to move both horizontally from one side to the other and vertically up to the roof, further enhancing the building’s iconic sculptural expression.
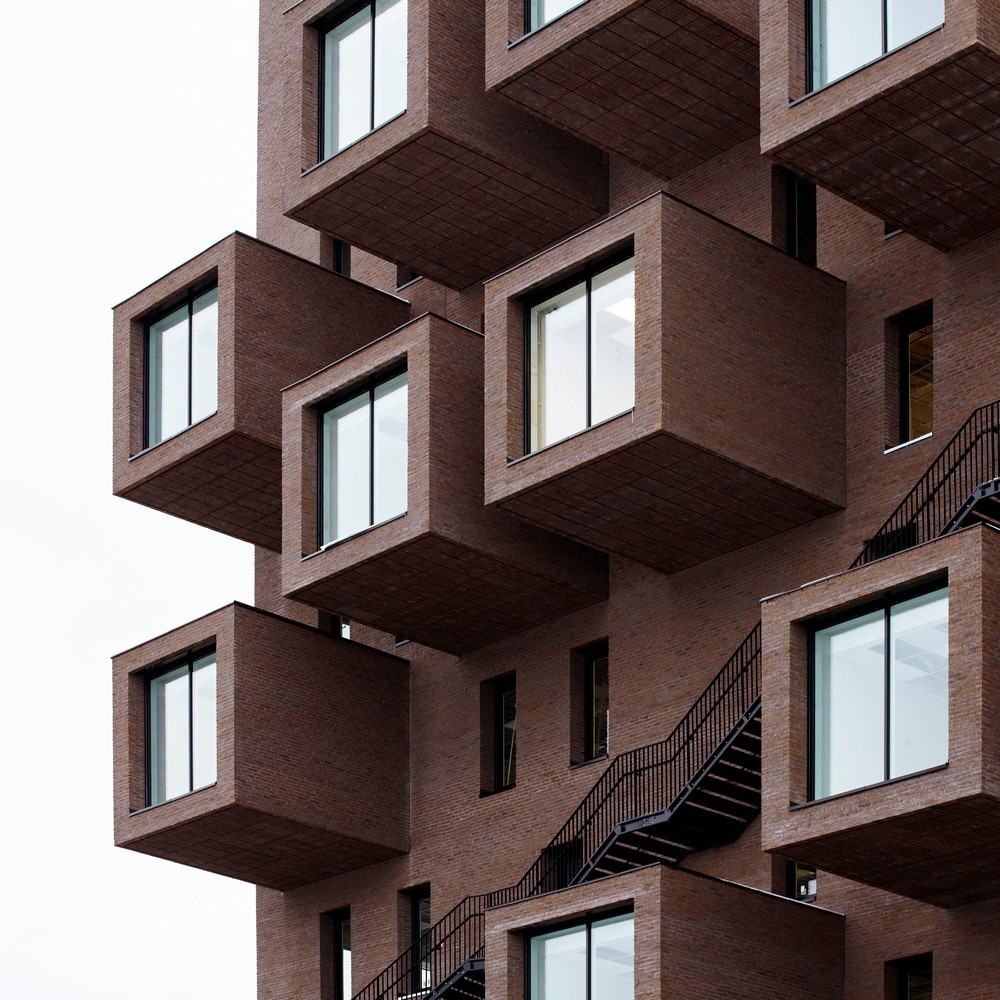
*Che cos’è il BIM – Building Information Modeling
“Il Building Information Modeling (BIM) è una metodologia (non un semplice software) che consente ai professionisti dell’architettura, dell’ingegneria e delle costruzioni (AEC) di generare un modello digitale contenente le informazioni sull’intero ciclo di vita dell’opera, dal progetto alla costruzione fino alla sua demolizione e dismissione.
Più che una rappresentazione tridimensionale, con il BIM è possibile creare un modello informativo dinamico, interdisciplinare e condiviso: il Digital Twin, il gemello digitale del progetto che contiene dati su geometria, materiali, struttura portante, caratteristiche termiche e prestazioni energetiche, impianti, costi, sicurezza, manutenzione.” Fonte: ©Acca Software
Building Information Modeling (BIM) is a methodology (not just software) that enables professionals in the architecture, engineering, and construction (AEC) fields to generate a digital model containing information about the entire lifecycle of a project, from design and construction to its demolition and decommissioning.
More than just a three-dimensional representation, BIM allows for the creation of a dynamic, interdisciplinary, and shared informational model known as the Digital Twin. This digital counterpart of the project contains data related to geometry, materials, structural elements, thermal properties, energy performance, systems, costs, safety, and maintenance.
Source: ©Acca Software
Fonti – Sources
Metalocus.es – Archdaily.com – e-architect.com
https://no.wikipedia.org/wiki/A-lab
https://www.facebook.com/alabarchitects/
©Giusy Baffi 2021
©Giusy Baffi 2021
© Le foto sono state reperite da libri e cataloghi d’asta o in rete e possono essere soggette a copyright. L’uso delle immagini e dei video sono esclusivamente a scopo esplicativo. L’intento di questo blog è solo didattico e informativo. Qualora la pubblicazione delle immagini violasse eventuali diritti d’autore si prega di volerlo comunicare via email a info@giusybaffi.com e saranno prontamente rimosse oppure citato il copyright ©.
© Il presente sito https://www.giusybaffi.com/ non è a scopo di lucro e qualsiasi sfruttamento, riproduzione, duplicazione, copiatura o distribuzione dei Contenuti del Sito per fini commerciali è vietata.
©The photos have been sourced from the internet and may be subject to copyright. The use of the images is solely for explanatory purposes. The intention of this blog is purely educational and informative. If the publication of the images were to infringe upon any copyright, please notify us via email at info@giusybaffi.com, and they will be promptly removed or the copyright will be cited as ©.
© The current website https://www.giusybaffi.com/ is not for profit, and any exploitation, reproduction, duplication, copying, or distribution of the Site’s Content for commercial purposes is prohibited.
