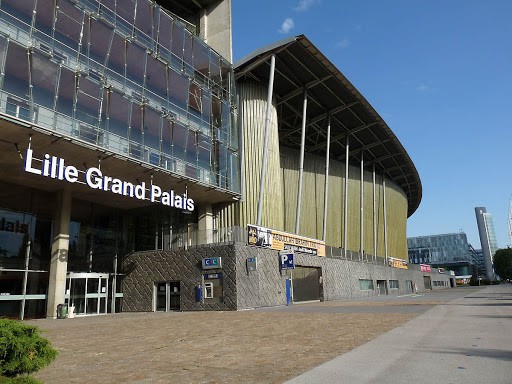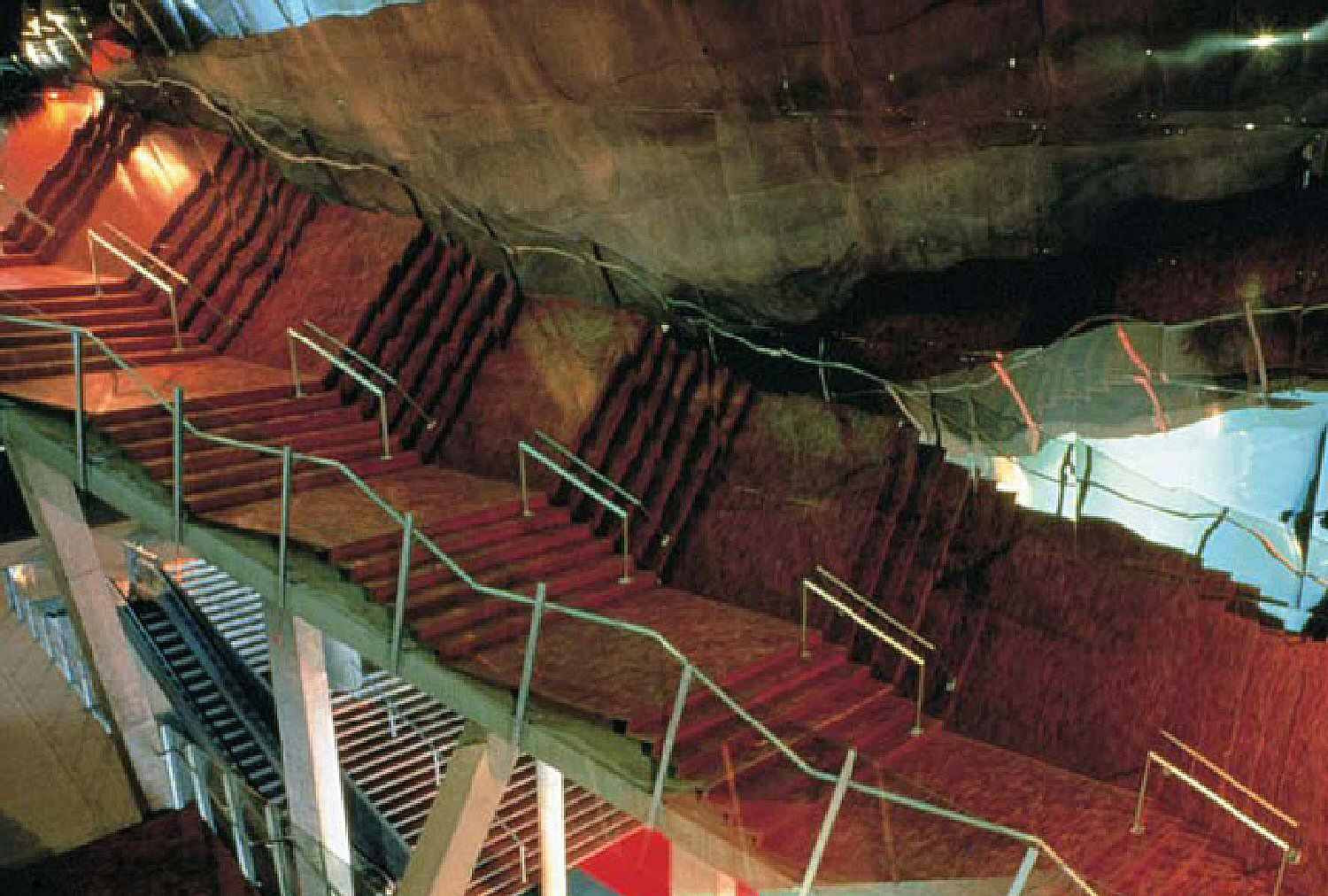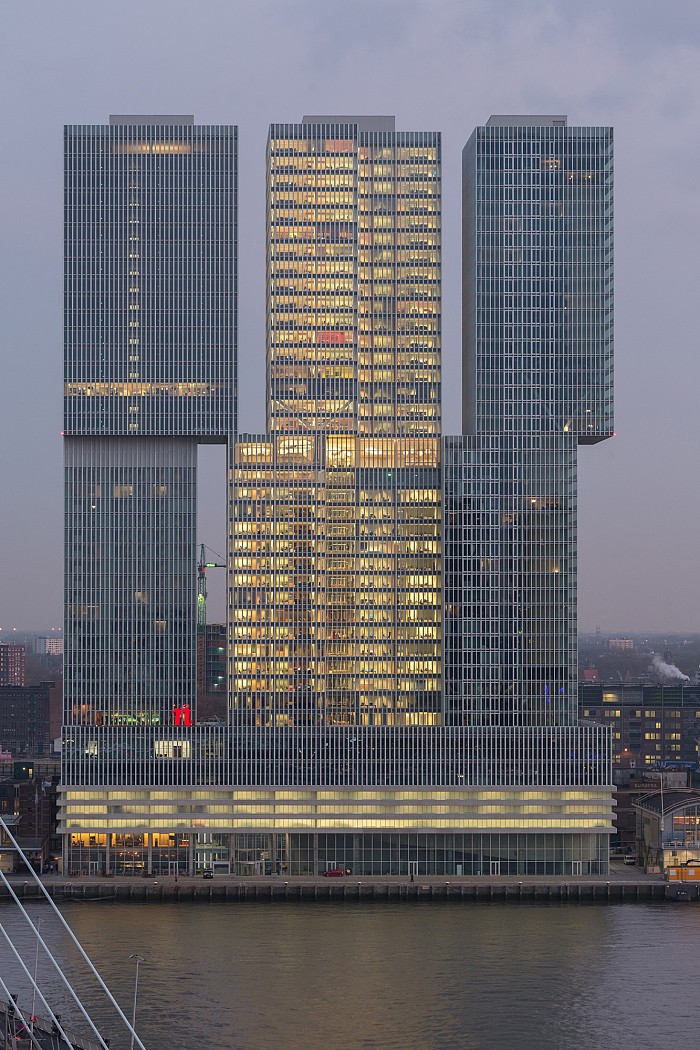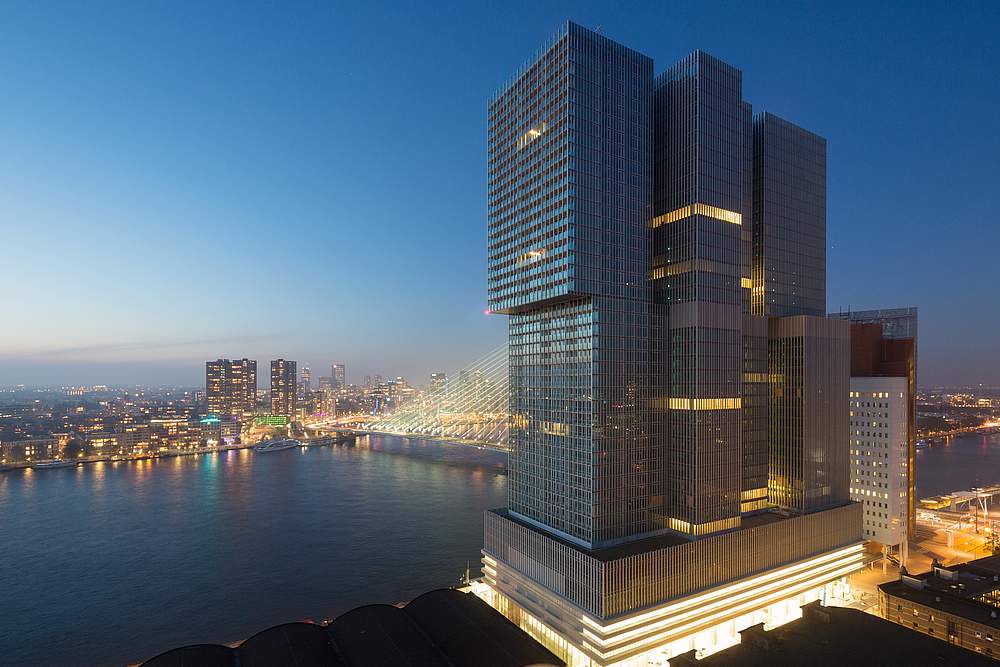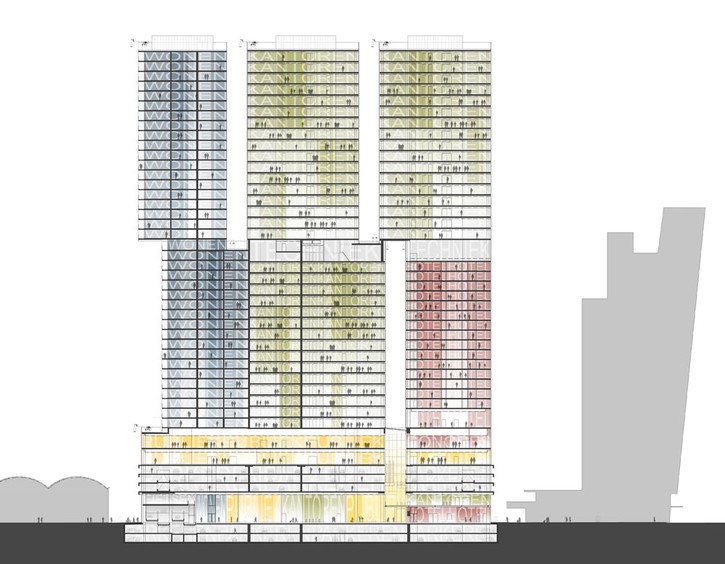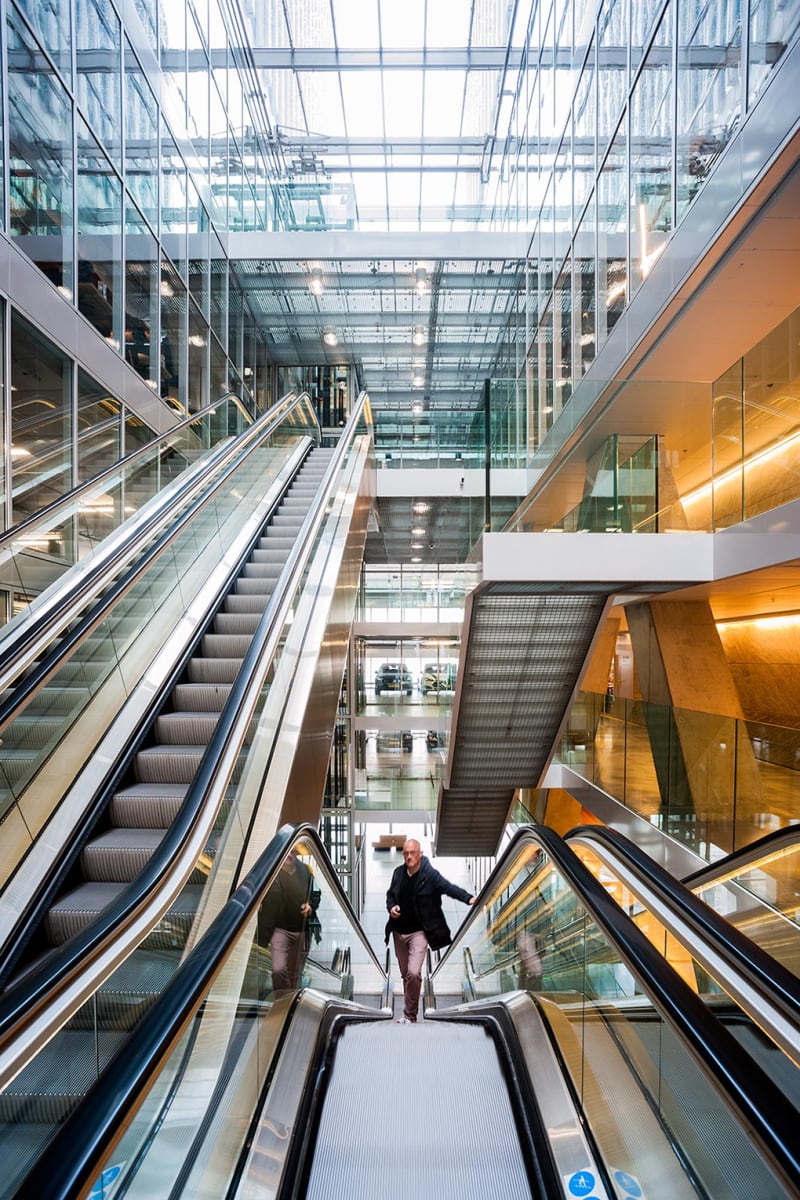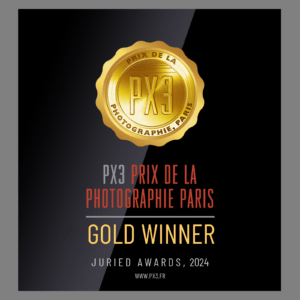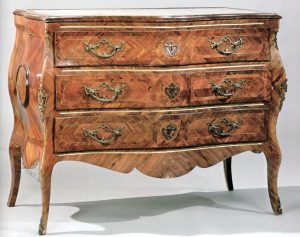REM KOOLHAAS, UNA PERSONALITA’ POLIEDRICA – Seconda parte – A MULTIFACETED PERSONALITY – Part Two
[seguito da https://giusybaffi.com/rem-koolhaas-una-personalita-poliedrica/ ]
Nel 1987, a Berlino, presso il Check Point Charlie, Koolhaas progetta una struttura che, vista all’esterno, rispetta i canoni dell’architettura razionalista, viceversa internamente ne rivoluziona la concezione, inserendo i codici dell’architettura decostruttivista, realizzando un utilizzo misto lavoro-abitazione con unico ambiente a piani sfalsati raggiungibili dal piano terra per mezzo di rampe e scale in una sorta di passeggiata architettonica che crea un’organizzazione dinamica.
In 1987, in Berlin, near Checkpoint Charlie, Koolhaas designed a structure that, when viewed from the outside, adheres to the principles of rationalist architecture. However, internally, he revolutionizes its conception by incorporating the elements of deconstructivist architecture. This project embodies a mixed-use work-residence with a single space spread over staggered levels, accessible from the ground floor through ramps and stairs, creating a sort of architectural promenade that establishes a dynamic organization.

Il suo più grande progetto urbanistico è stato il Master Plan per Euralille, la zona intorno alla stazione ferroviaria di Lille, un nodo di interscambio con il treno ad alta velocità, uffici, shopping center, centro congressi e alberghi.
One of his most significant urban projects was the Master Plan for Euralille, the area around the railway station in Lille, a major hub for high-speed trains, offices, shopping centers, a congress center, and hotels.

Il Grand Palais, (1990-1994) noto anche come Congrexpo, è il fulcro del Master Plan. L’edificio di forma ovale di 45.000 metri quadrati combina spazi flessibili espositivi, una sala da concerto, e sale riunioni.
Il Grand Palais all’esterno si presenta come un enorme involucro in alluminio sottile, con una grande parete costruita in materiale plastico corrugato sottile punteggiata di piccoli pezzi di alluminio, le parti vetrate sono sfalsate tra di loro con un’inclinazione che crea una sfaccettatura della superficie accentuandone l’idea di movimento.
The Grand Palais (1990-1994), also known as Congrexpo, is the centerpiece of the Master Plan. The oval-shaped building spanning 45,000 square meters combines flexible exhibition spaces, a concert hall, and meeting rooms.
Externally, the Grand Palais presents itself as a massive envelope made of thin aluminum, featuring a large wall constructed from thin corrugated plastic material adorned with small aluminum pieces. The glazed sections are staggered and inclined, creating facets on the surface that accentuate the sense of movement.

L’elemento caratterizzante è la hall dell’ingresso principale, il cui tetto in pendenza è sostenuto da pilotis di varie dimensioni.
L’interno, concepito come un open space ha un forte impatto coloristico grazie a una scala concepita come se fosse una passerella con la parete in acciaio che la riflette creando una suggestiva un’immagine speculare. Tutto l’insieme crea particolari giochi di luce e di volume.
The defining feature is the hall of the main entrance, with its sloping roof supported by pilotis of various dimensions.
The interior, designed as an open space, has a strong chromatic impact, thanks to a staircase conceived as if it were a catwalk, with a steel wall that reflects it, creating a captivating mirrored image. The entire ensemble creates intricate interplays of light and volume.
De Rotterdam è un edificio multifunzionale dove poter lavorare, vivere, rilassarsi, fare acquisti e mangiare, una vera e propria città verticale alta 150 metri ed una superficie di 160.000 metri quadrati. La base è alta 30 metri e composta da sei piani, sopra di essa insistono tre torri trasparenti interconnesse tra loro, con finestre a tutta altezza per consentire una vista completa sulla città.
Progettato nel 1997 la sua costruzione è iniziata nel 2009 e terminata nel 2013, concepito ad alta sostenibilità energetica è diventato l’icona che domina lo skyline di Rotterdam ai piedi dell’ Erasmus Bridge, all’interno del paesaggio urbano del porto di Rotterdam.
De Rotterdam is a multifunctional building where one can work, live, relax, shop, and dine – a true vertical city standing 150 meters tall with a surface area of 160,000 square meters. The base rises 30 meters and comprises six floors, upon which rest three interconnected transparent towers, featuring full-height windows to provide an expansive view of the city.
Designed in 1997, construction began in 2009 and was completed in 2013. Conceived with a high level of energy sustainability, it has become an iconic presence dominating the Rotterdam skyline at the foot of the Erasmus Bridge, within the urban landscape of the Rotterdam port.

La città contemporanea ha più bisogno di quanto sembri di pazzi e di visionari. E la follia dei surrealisti, che la realtà addirittura la facevano sorgere da continui rimbalzi della fantasia, può portare, alla fine, a un metodo di progettazione molto più realista di quelli prospettati dagli orizzonti limitati degli aridi pragmatisti.Rem Koolhaas (Bigness)
La Casa della Musica a Oporto. è uno degli edifici più emblematici di Porto e fu costruita come parte del progetto Porto 2001: Capitale Europea della Cultura. La sua costruzione fu completata soltanto nel 2005.
La relazione con la città è più ideale che avvertibile: il volume infatti è intagliato come un diamante riprendendo alcune delle direttrici circostanti, ma l’intenzione di Rem Koolhaas era quella di fare di questa nuova realizzazione il prototipo della nuova città, in opposizione, ma anche in dialogo con la Porto più vecchia affinché dalla contiguità possa nascere un incontro positivo tra due modelli distinti di città.
The contemporary city needs more visionaries and eccentrics than it may seem. The madness of the surrealists, who believed reality could even emerge from continuous leaps of imagination, can ultimately lead to a design approach that is far more realistic than those proposed by the narrow horizons of dry pragmatists. Rem Koolhaas (Bigness)
The Casa da Música in Porto is one of the most iconic buildings in Porto and was constructed as part of the Porto 2001: European Capital of Culture project. Its construction was only completed in 2005.
The relationship with the city is more idealistic than perceptible: the volume is carved like a diamond, picking up on some of the surrounding directions. However, Rem Koolhaas’ intention was to make this new creation a prototype for the new city, in opposition yet also in dialogue with the older Porto, so that a positive encounter could emerge from the proximity between two distinct models of a city.

La Casa della Musica si presenta come un poliedro irregolare fortemente caratterizzato dalle sfaccettature e dal colore bianco, tipico tra l’altro degli edifici del famoso architetto portoghese Alvaro Siza al quale Rem Koolhaas ha voluto in questo modo riferirsi e rendere omaggio.
The Casa da Música presents itself as an irregular polyhedron, strongly characterized by its facets and the white color, which is also typical of buildings by the renowned Portuguese architect Álvaro Siza. In this way, Rem Koolhaas wanted to reference and pay homage to Álvaro Siza through the design of the Casa da Música.

Isolato dal contesto urbano la Casa da Musica è un edificio assolutamente ed incredibilmente innovativo nel suo genere, in particolare nella scelta di colori e materiali.
La stessa frequentazione di questo nuovo spazio consente ai visitatori di fruire in modo nuovo gli spazi urbani, scoprendo scorci alternativi in un costante richiamo con gli altri punti di riferimento del tessuto urbano.
È l’unica sala concerti al mondo con due pareti realizzate interamente in vetro ondulato e, in omaggio alla tradizione portoghese, una parte dell’interno è decorata con azulejos, la tipica piastrella smaltata e dipinta e con arredi portoghesi della metà del ‘700.
Isolated from the urban context, the Casa da Música is an absolutely and incredibly innovative building in its genre, particularly in its choice of colors and materials.
The experience of this new space allows visitors to engage with urban spaces in a fresh way, discovering alternative perspectives while maintaining a constant connection with other landmarks in the urban fabric.
It is the only concert hall in the world with two walls made entirely of corrugated glass. As a tribute to Portuguese tradition, a portion of the interior is adorned with azulejos, the typical glazed and painted ceramic tile, along with Portuguese furnishings from the mid-18th century.

Di conseguenza, il suo auditorium da 1.300 posti risulta inondato dalla luce che proviene sia da dietro il podio sul quale l’orchestra è collocata sia dalla parete alle spalle del pubblico.
As a result, its 1,300-seat auditorium is flooded with light that emanates from both behind the podium where the orchestra is positioned and from the wall behind the audience.


Oggi questo edificio è diventato una delle icone della città.
Today, this building has become one of the city’s icons.
[…] continua: https://giusybaffi.com/rem-koolhaas-una-personalita-poliedrica-terza-parte/
Per saperne di più:
https://oma.eu/partners/rem-koolhaas
https://it.wikipedia.org/wiki/Rem_Koolhaas
https://giusybaffi.com/decostruttivismo-architettura-spazio-in-evoluzione/
Rif.: www.archdaily.com www.theguardian.com
Bibliografia:
Rem Koolhaas, Elements of Architecture – Taschen
Rem Koolhaas and Bruce Mau, S, M, L, XL – The Monacelli Press
Roberto Gargiani, REM KOOLHAAS/OMA – Editore Laterza
A.A.AV.V. Editoriale Domus
©Giusy Baffi 2020
© Le foto sono state reperite da libri e cataloghi d’asta o in rete e possono essere soggette a copyright. L’uso delle immagini e dei video sono esclusivamente a scopo esplicativo. L’intento di questo blog è solo didattico e informativo. Qualora la pubblicazione delle immagini violasse eventuali diritti d’autore si prega di volerlo comunicare via email a info@giusybaffi.com e saranno prontamente rimosse oppure citato il copyright ©.
© Il presente sito https://giusybaffi.com/ non è a scopo di lucro e qualsiasi sfruttamento, riproduzione, duplicazione, copiatura o distribuzione dei Contenuti del Sito per fini commerciali è vietata.
© The photos have been sourced from books, auction catalogs, or online and may be subject to copyright. The use of images and videos is solely for explanatory purposes. The intent of this blog is purely educational and informational. If the publication of images were to violate any copyright, please communicate this via email to info@giusybaffi.com, and they will be promptly removed or the copyright © will be cited.
© The present website https://giusybaffi.com/ is not for profit, and any exploitation, reproduction, duplication, copying, or distribution of the Site’s Content for commercial purposes is prohibited.
